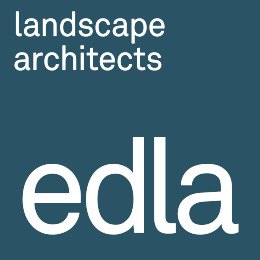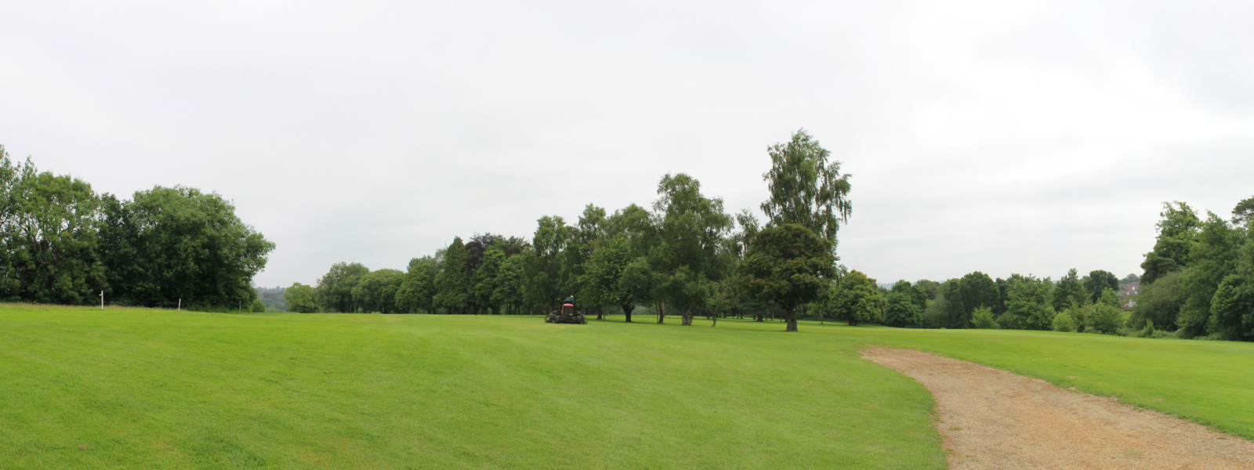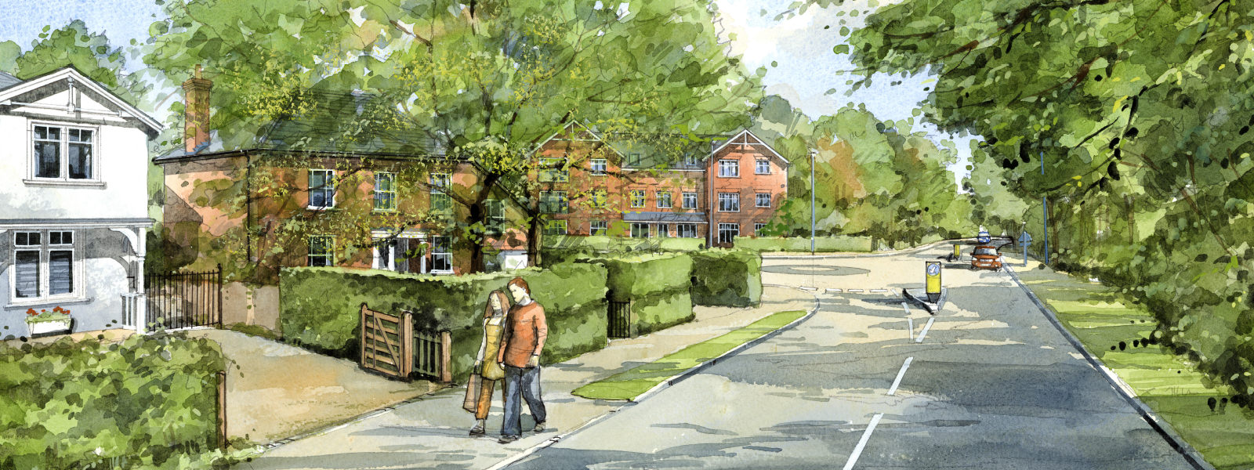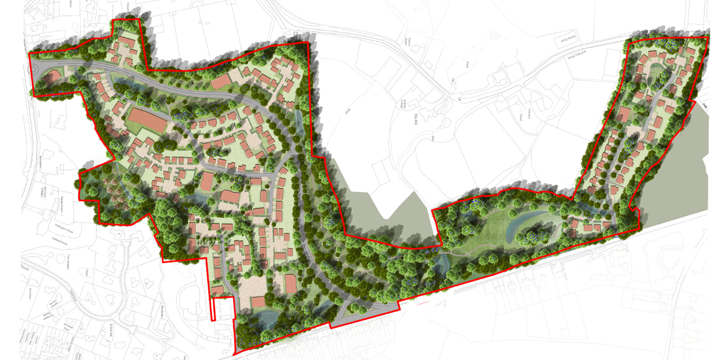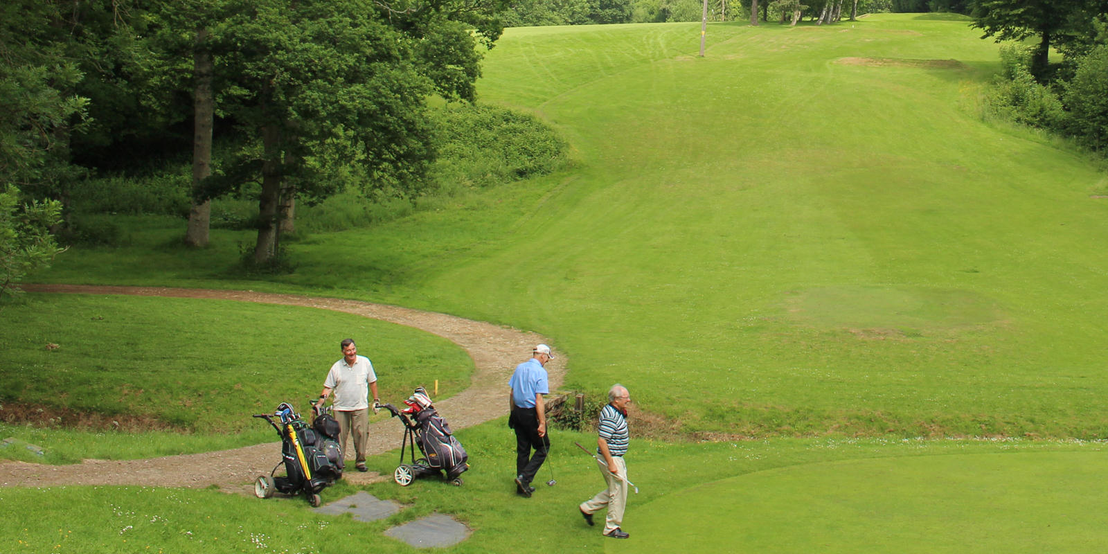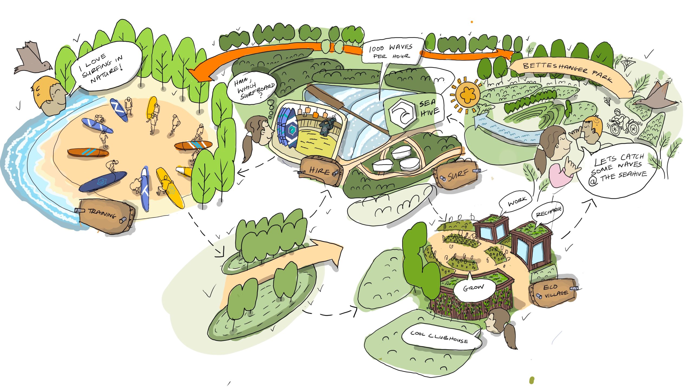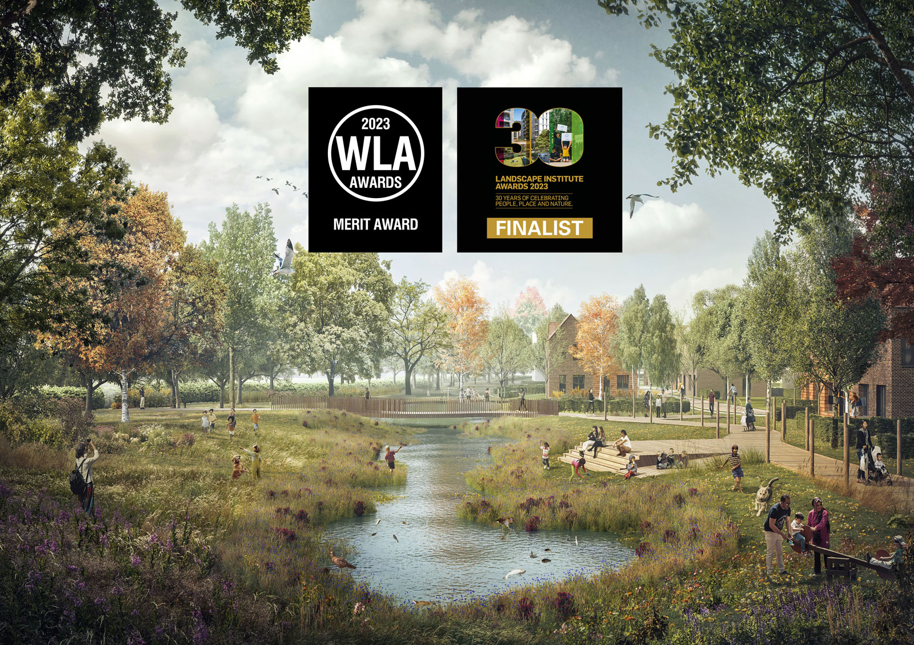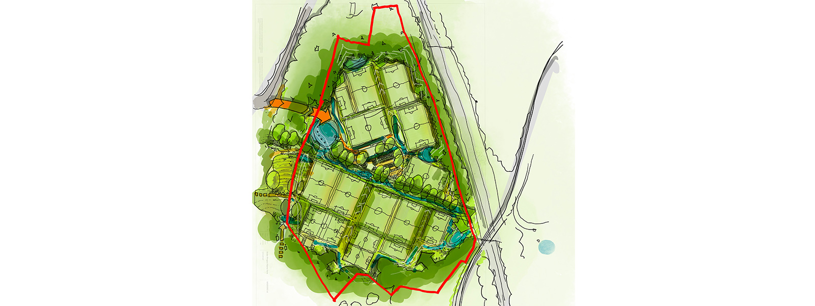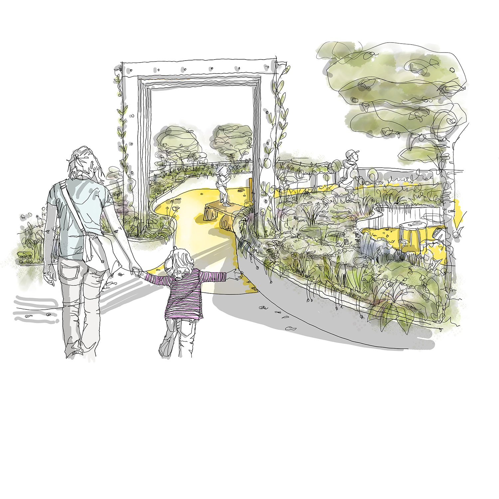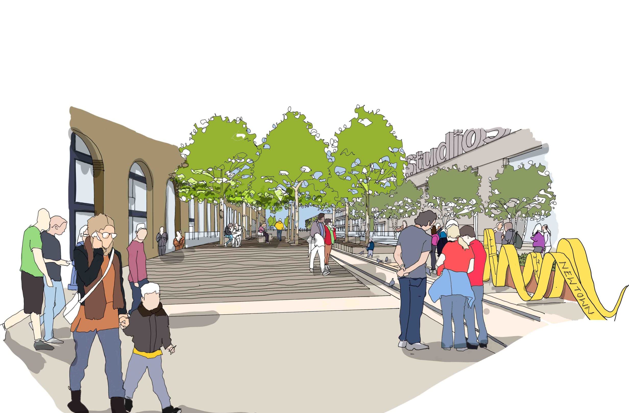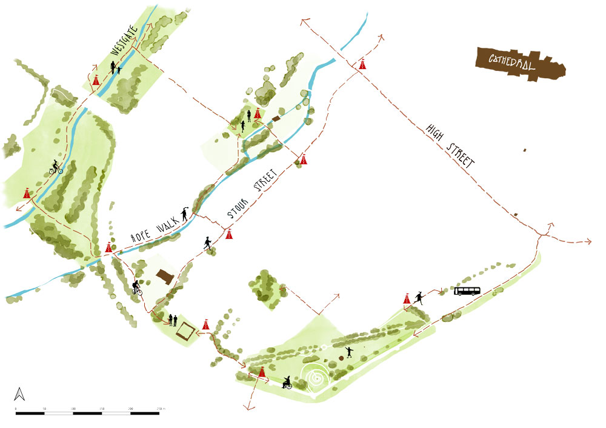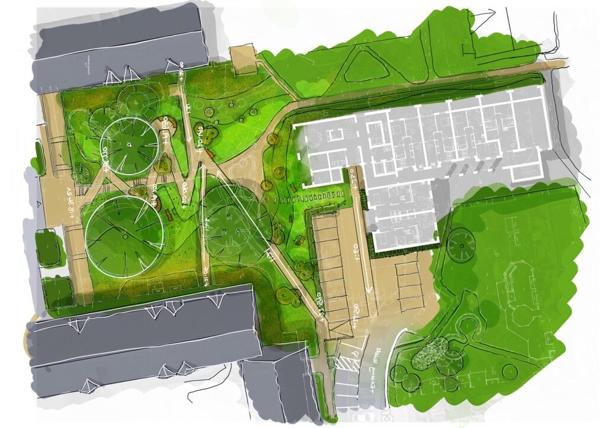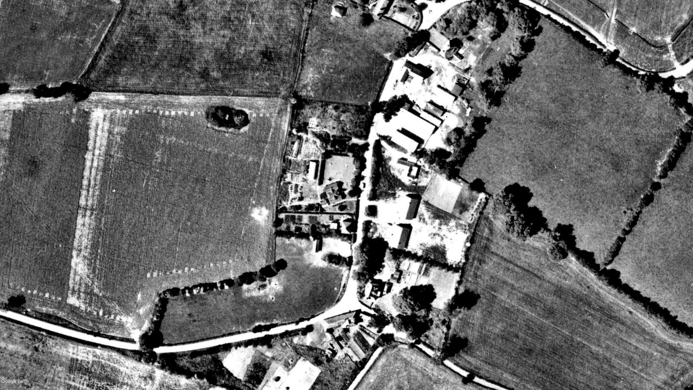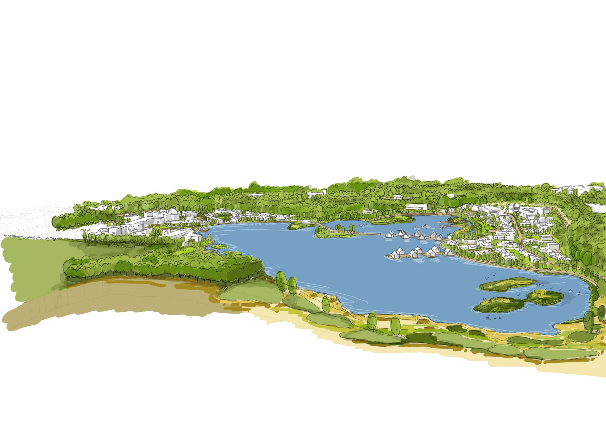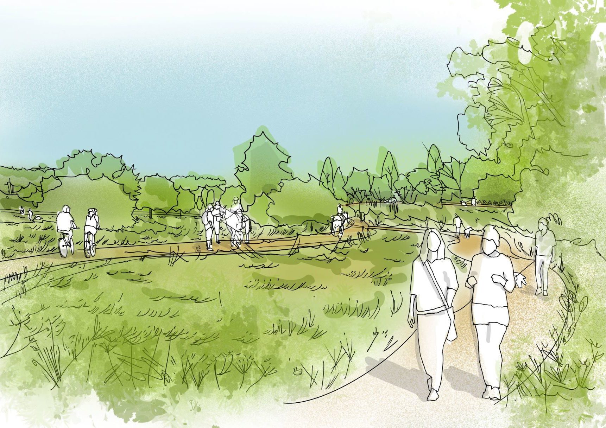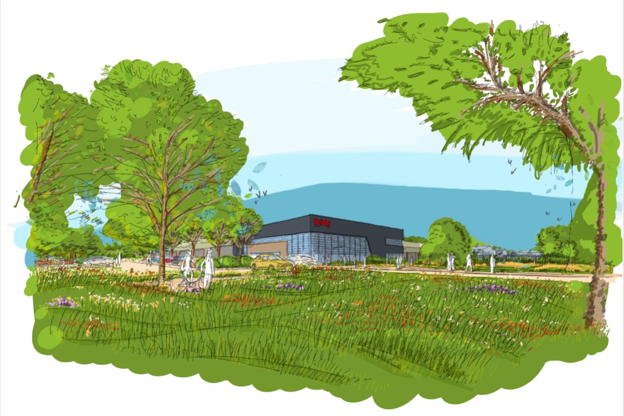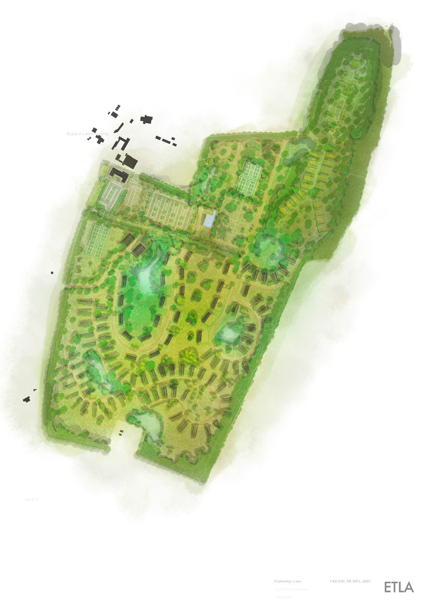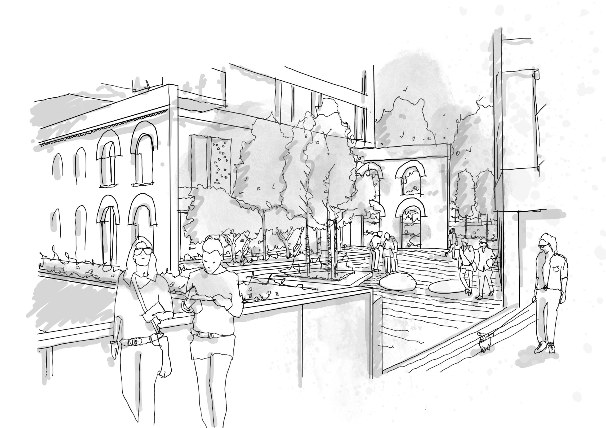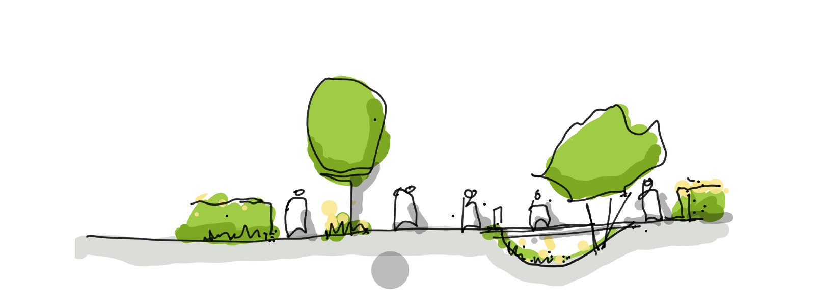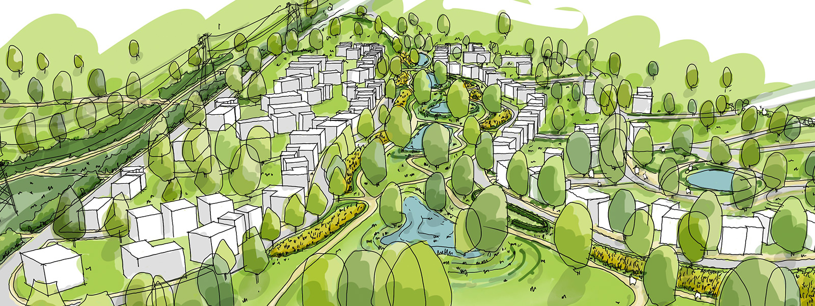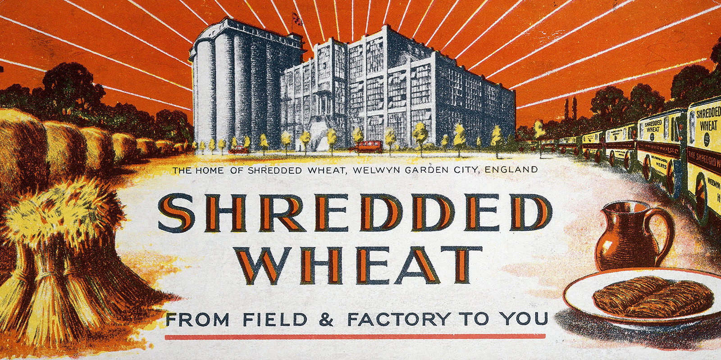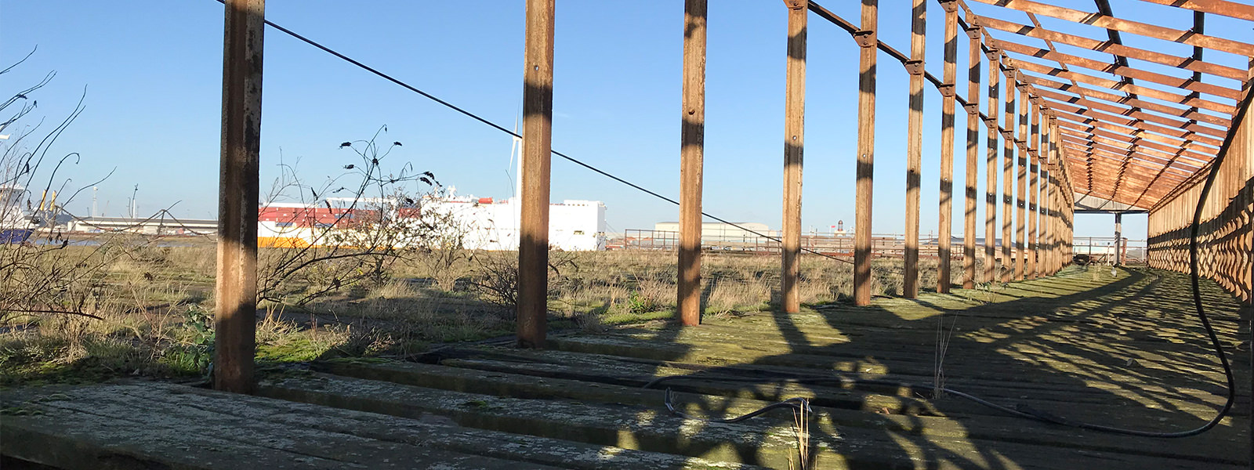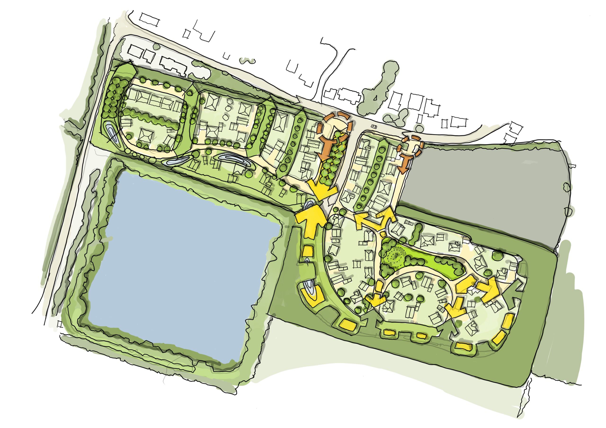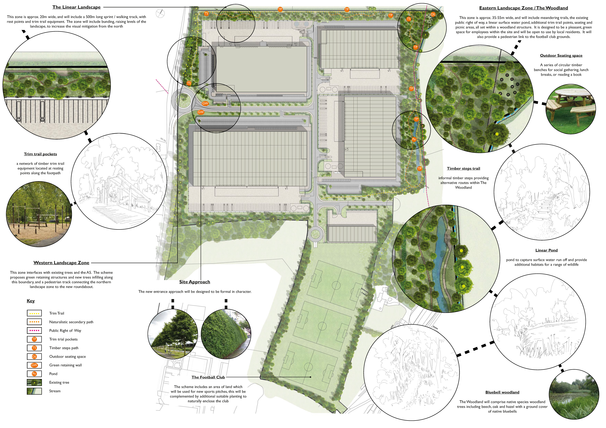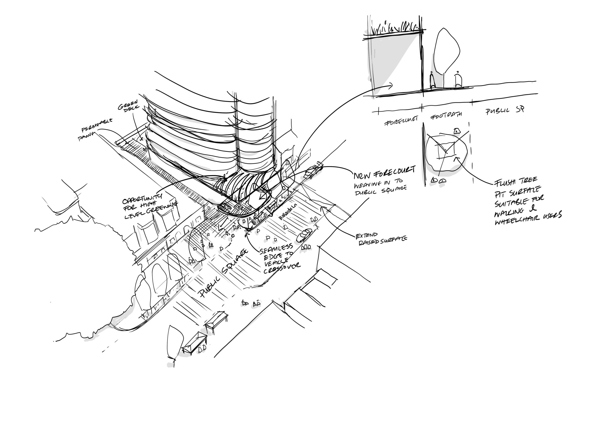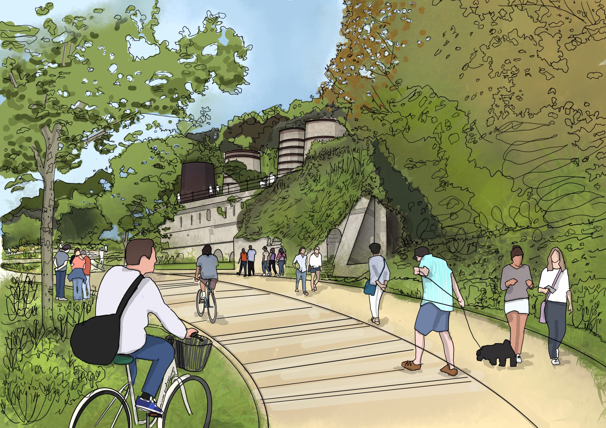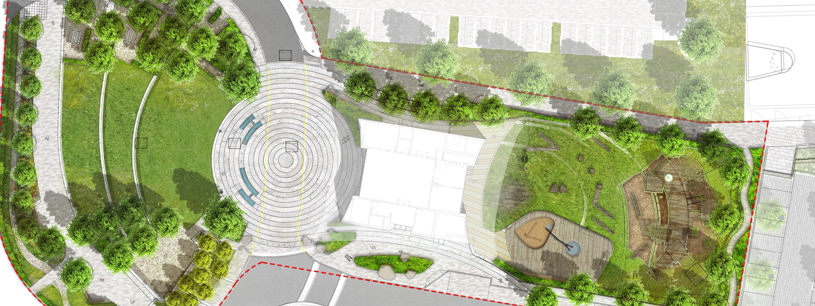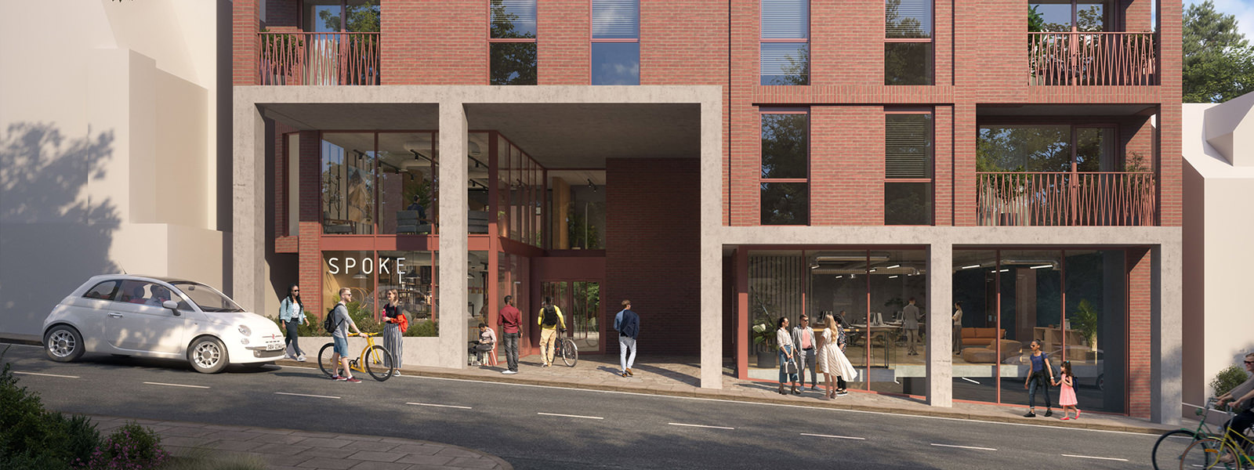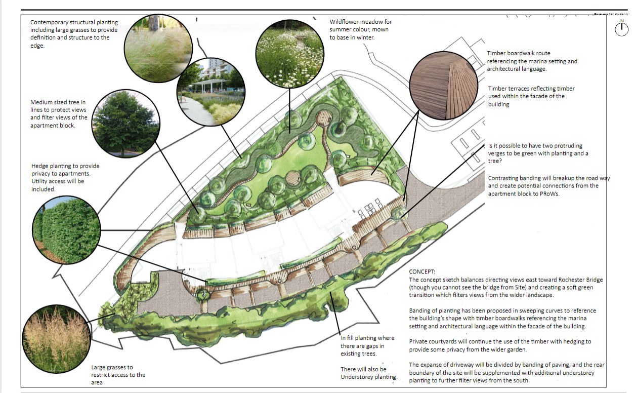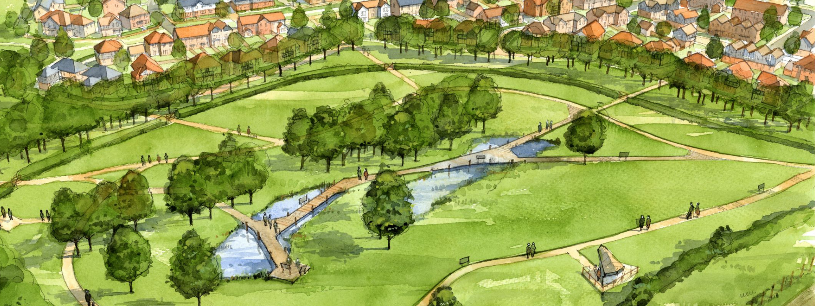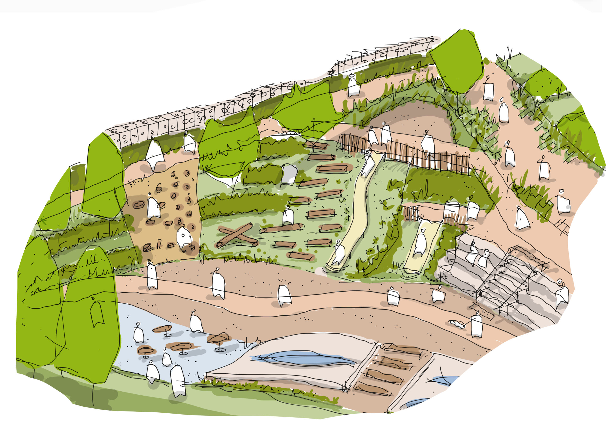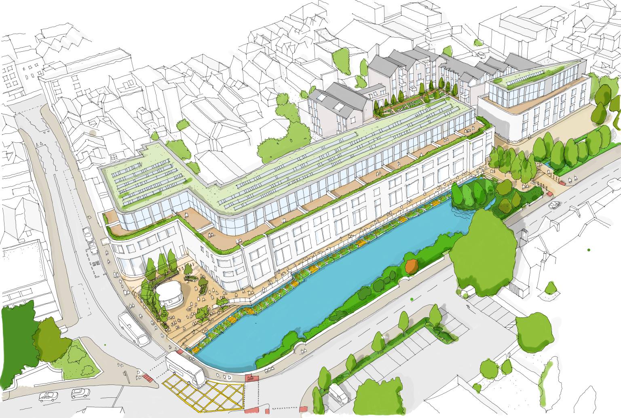For this complex project, set within the High Weald Area of Outstanding Natural Beauty, our role was to provide landscape advice and inform and evolve the Masterplan for +370 homes and associated infrastructure and open space. Which included developing a landscape-led scheme, designing the landscape proposals, and undertaking a Landscape and Visual Impact Assessment as part of the Environmental Impact Assessment process.
Through our research, we advised on the most sensitive features and mitigation approach and presented and agreed on these principles with the Local Authority through the design development stages. More than 50% of the site is undeveloped green and open space. Benefits proposed include a care home, community facilities, a village park, and a relief road to reduce traffic through the village.
The scheme has a complex history, being allocated in the Regulation 18 Local Plan, but subsequently removed from the Local Plan. The scheme went to appeal in 2021, with Eleanor Trenfield as an expert witness. However, it was dismissed due to its location within the AONB.
Our barrister on the appeal, Hashi Mohamed has written an analytical piece on the scheme and dismissal, “At what point do benefits overcome harm in the AONB? A recent sad tale.”
The scheme proposes the following:
- Incorporate a new village park (approx. 2ha in size), which would include biodiversity enhancement areas and the inclusion of play areas within the green spaces, informal paths, a cycle link, and a nature trail enhancing the park.
- The development is to be set back from the site boundaries in order to retain, reinforce and enhance vegetation structure, and to contribute to the wider landscape structure and further filter views into the Site. These areas also provide opportunities for dormice habitat.
- A series of green spaces throughout the development will be focused on character areas, which will allow for the retention of tree clusters, and create an attractive, overall green setting for the whole development.
- A sequence of play areas is located within these green spaces. These would be supplemented with a nature trail within the village park
