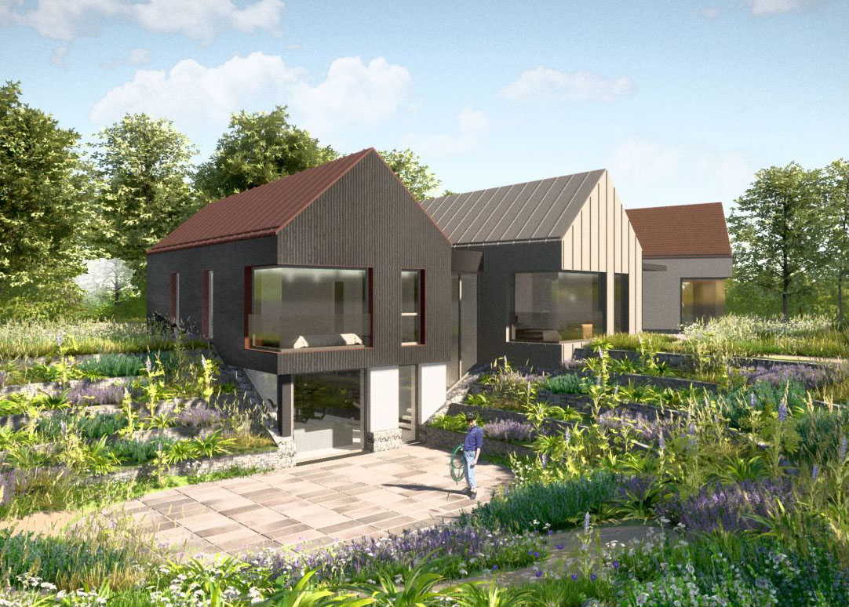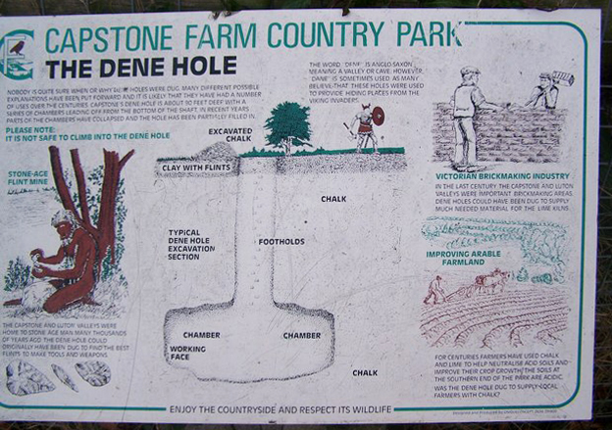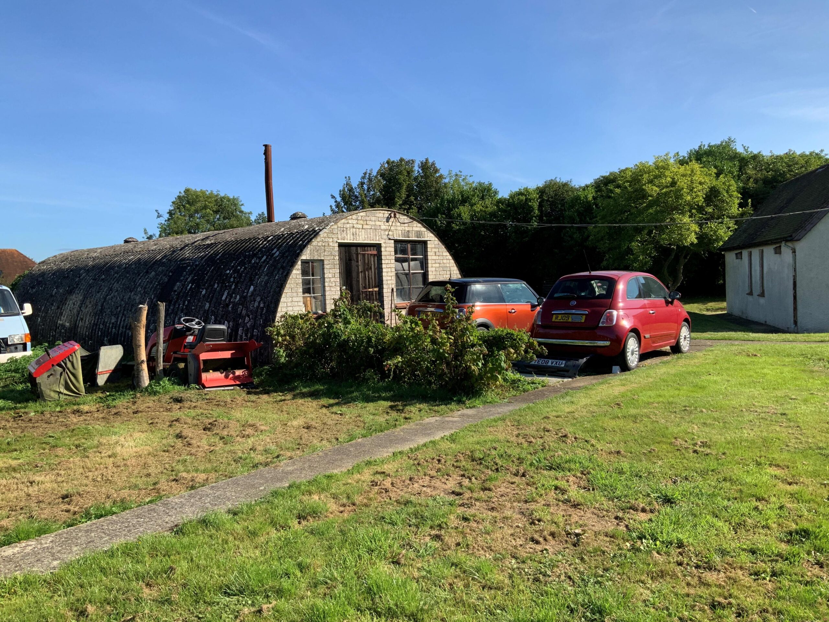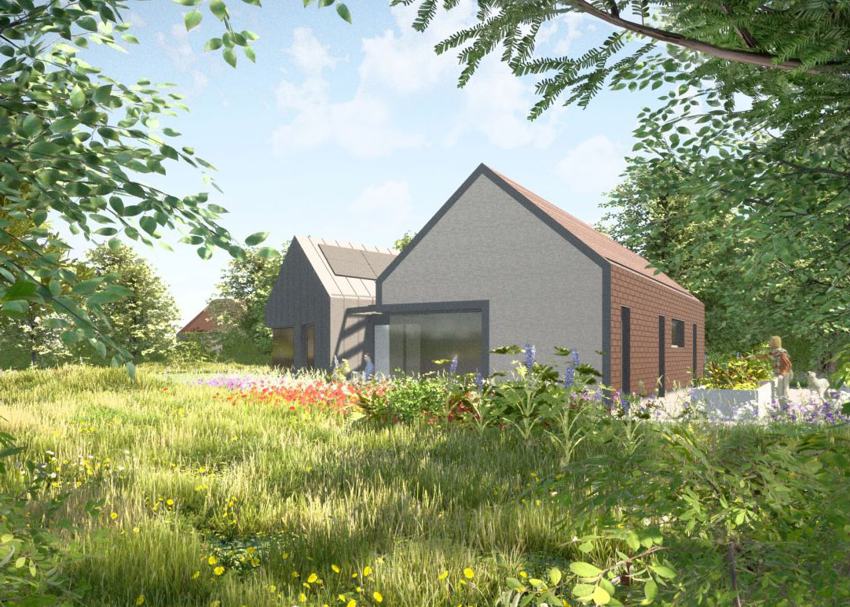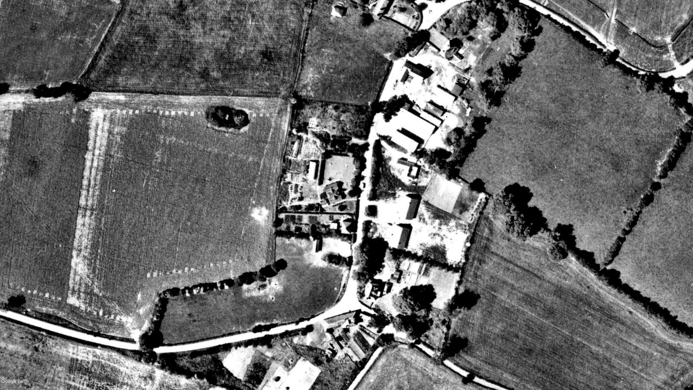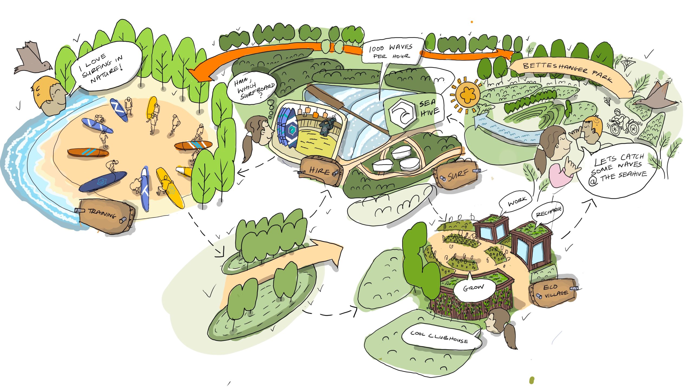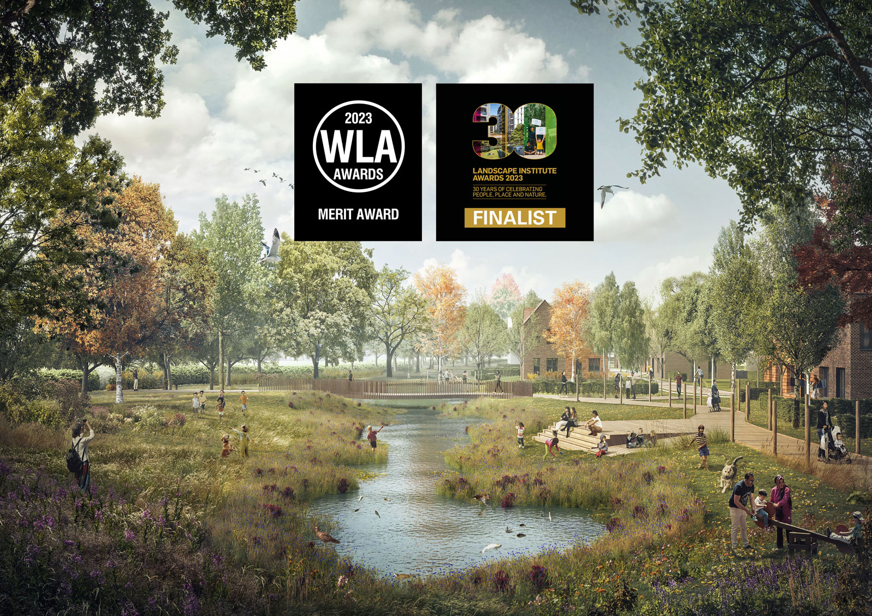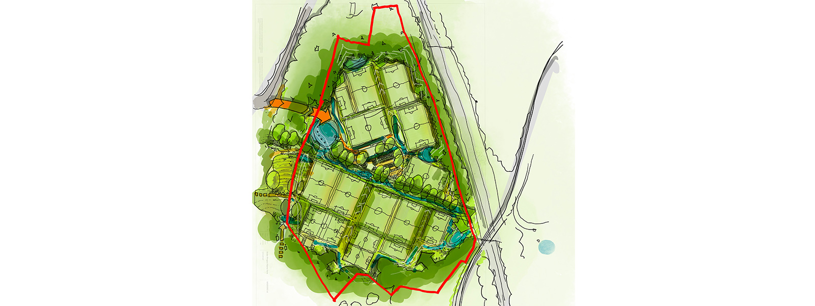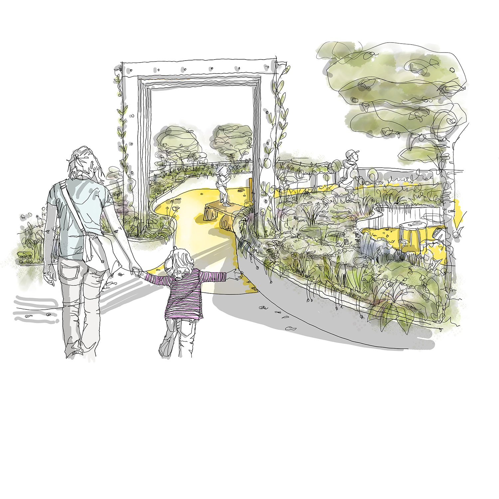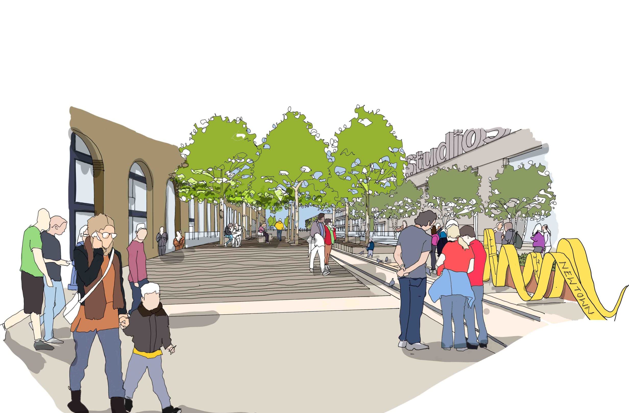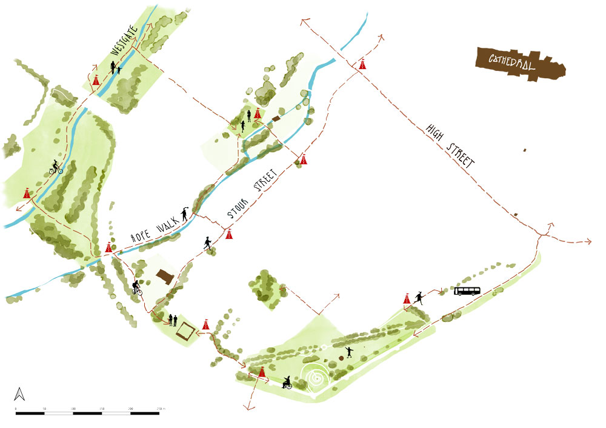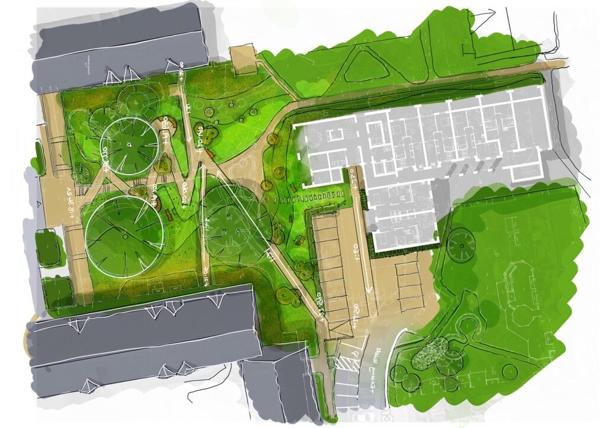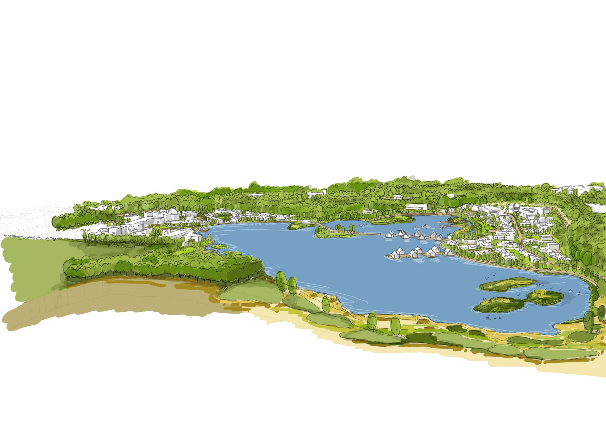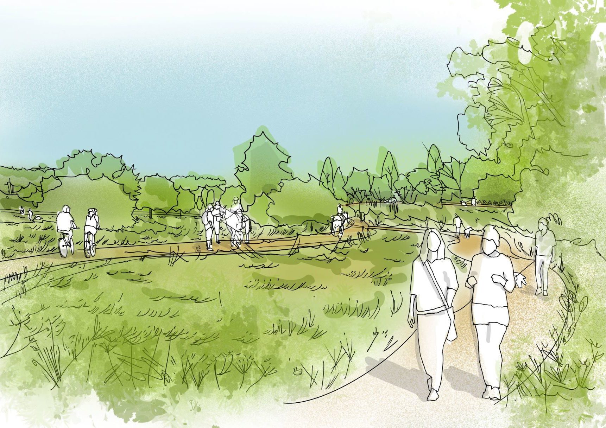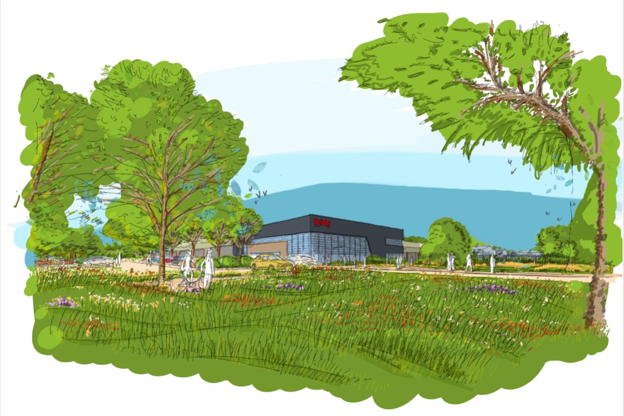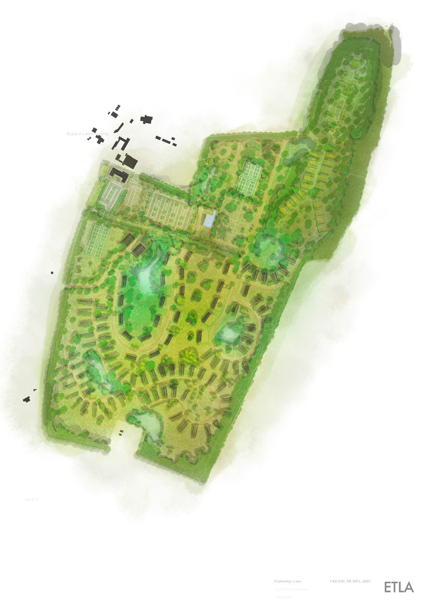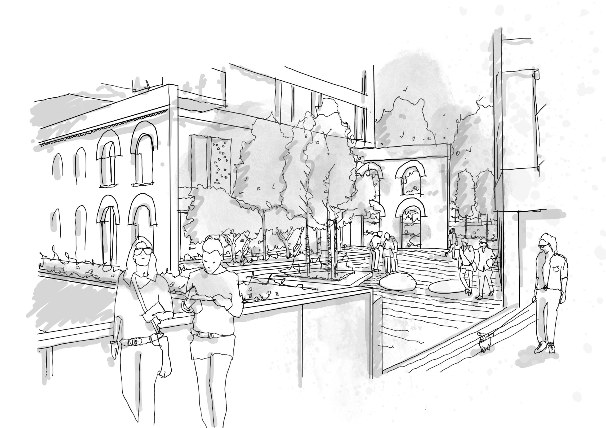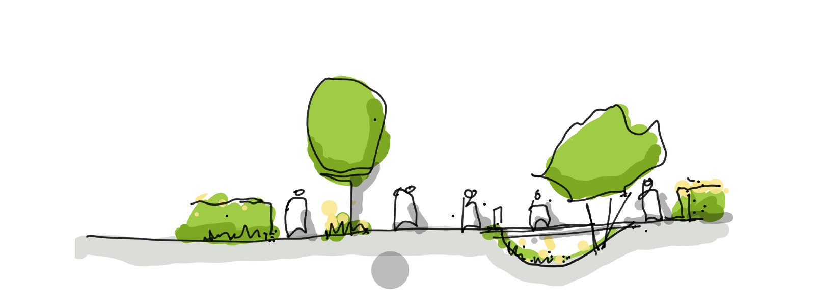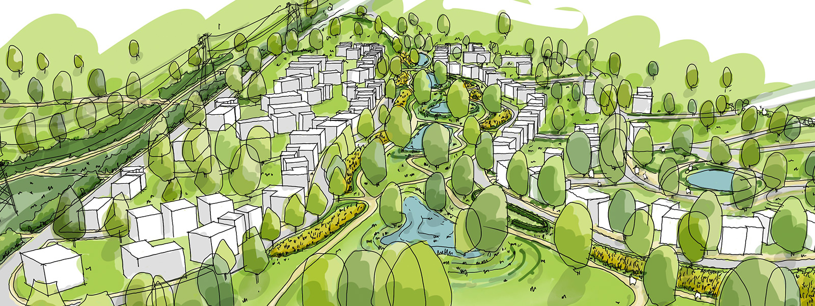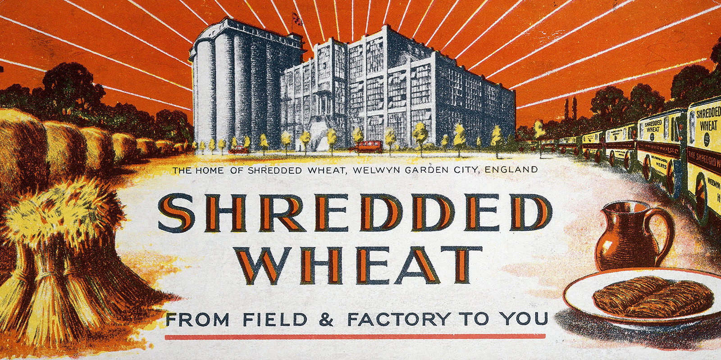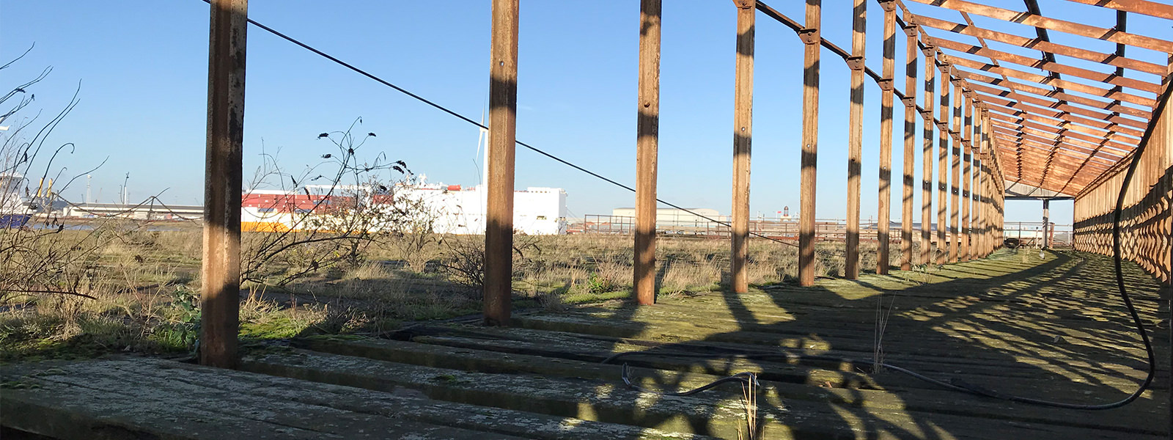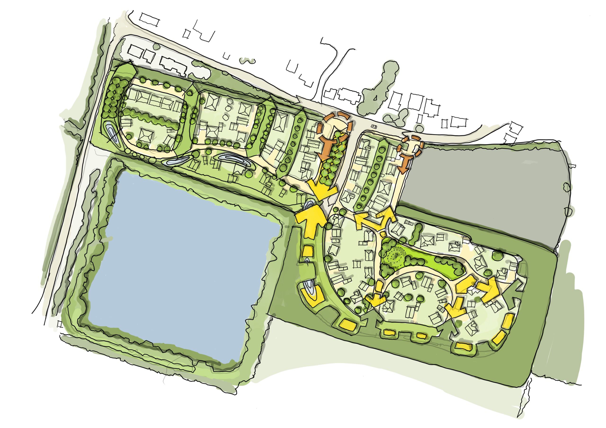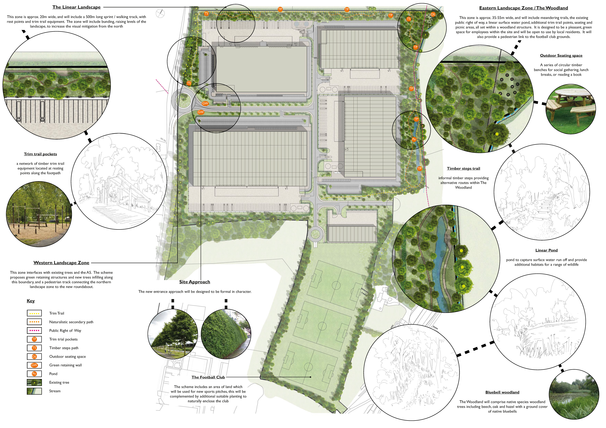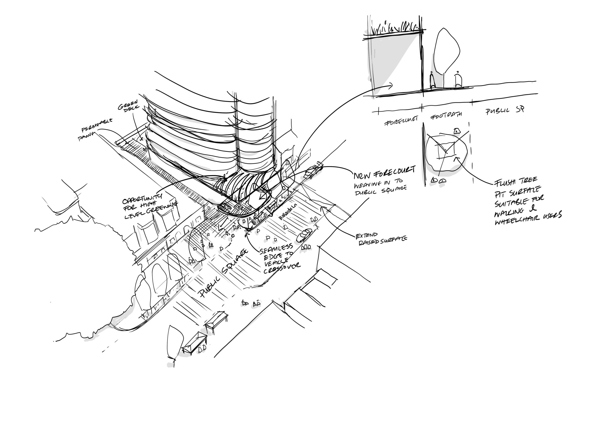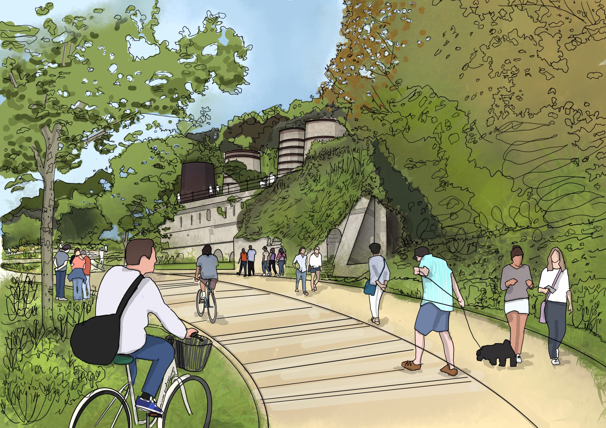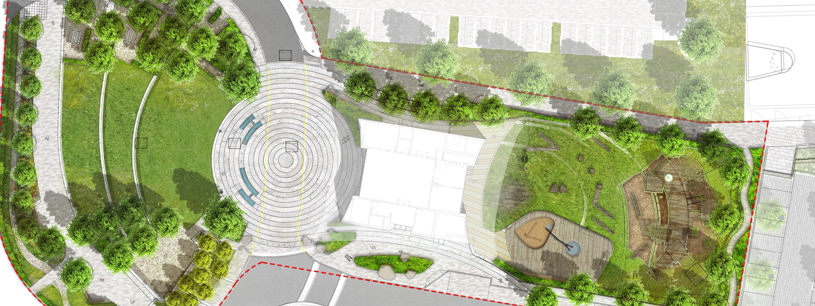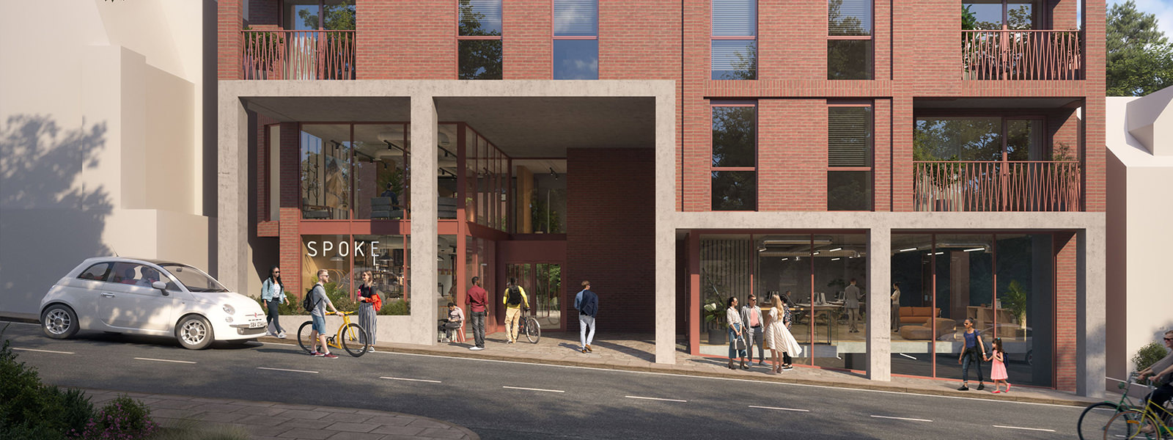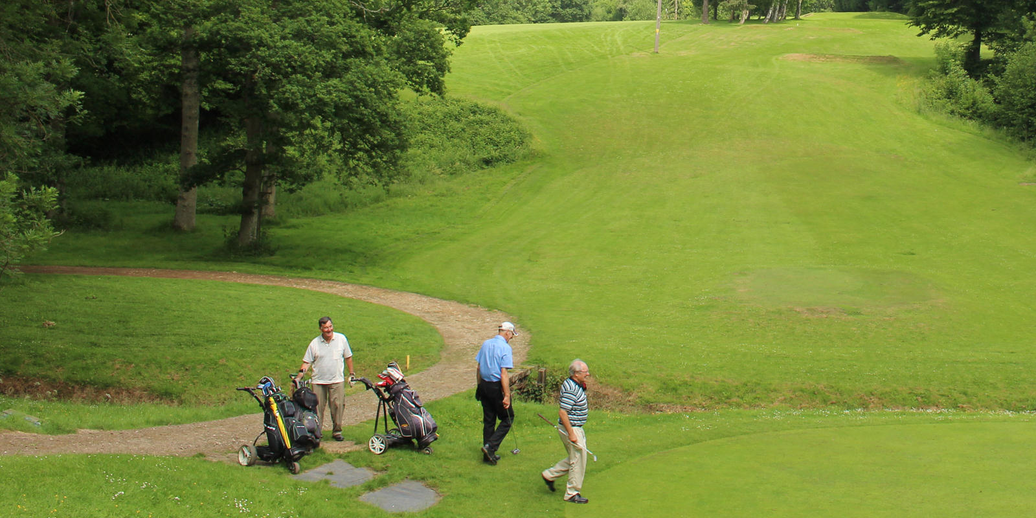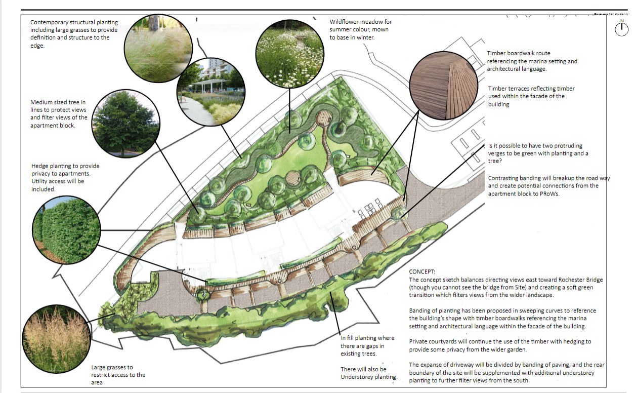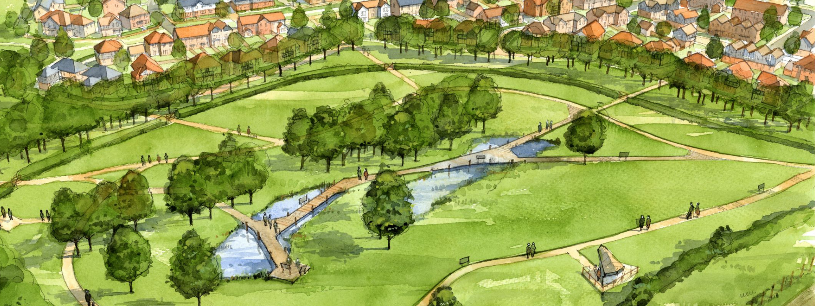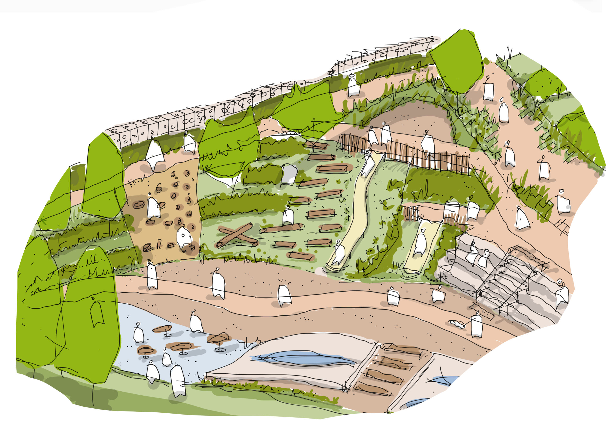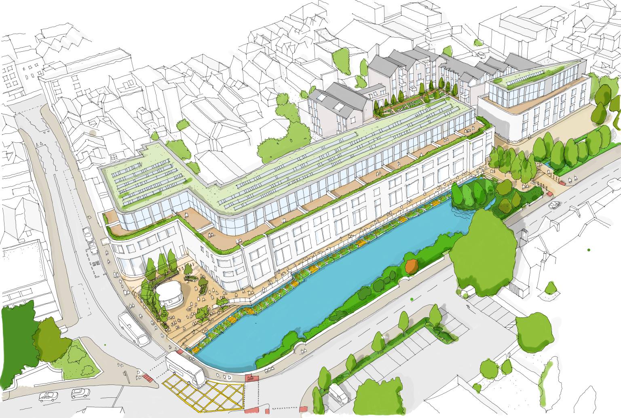This site is land within a linear settlement called Lenham Heath within the Kent Downs AONB, forming part of the grounds of a property called ‘The Gables’. Our client wished to create a fully accessible home for their future living needs. The previous scheme was refused on the grounds of being unsympathetic to landscape and settlement and was dismissed at Appeal. Hawkes Architecture brought us in to advise on landscape sensitivities, review the refused scheme and site and provide strategic landscape advice before the design process began. We provided landscape analysis and advice and undertook the landscape design and LVIA that supported the application. Our advice included significantly reducing building heights, using sensitive tonal cladding, advising on the positioning of the building, and landscape approach.
One of the concepts that stitched the scheme together is the deneholes found throughout this chalk landscape. Deneholes are the fascinating holes from which chalk was extracted from the ground, historically for improving agricultural land, and which were then used for grain storage.
Our concept was to take this idea into our site, forming a sunken denehole, and a planted courtyard around which the property was oriented. The building was designed to be perceived as a series of low-key, connected buildings reflecting the tones and materiality of local buildings according with the AONB Design Guidelines. The landscape and proposals retained a particular visual connection between the road and the wider landscape, something identified as important by a previous inspector. We proposed a meadow landscape with scattered trees and orchard planting for the wider site treatment, sensitive to AONB principles. The denehole courtyard planting could be more varied and ‘gardenesque’ with a small growing area to the side of the property.
The resultant proposal was a careful collaboration with the Architect, Planner and Client. Our conclusion within the LVIA was that the proposals would result in a well-designed beautiful place. The new planting across the site would increase the opportunities for biodiversity in relation to the existing grass and respond positively to the environmental objectives of sustainable development. In contrast to the refused scheme, the Proposed Development would adhere to the aims of the AONB Management Plan, and would not detract from the natural beauty of the AONB landscape. By improving the scenic quality of the Site, the proposed development will be sympathetic to local character and establish a strong sense of place, such that it will add to the overall quality of the area. We enjoyed working with the Hawkes Architecture team, DHA Planning team and our client who supported the proposals and were open and engaged with all our ideas. This project has been subject to Design Review and was recently submitted to Planning. Contact Michael or Richard if you’d like to learn more.

