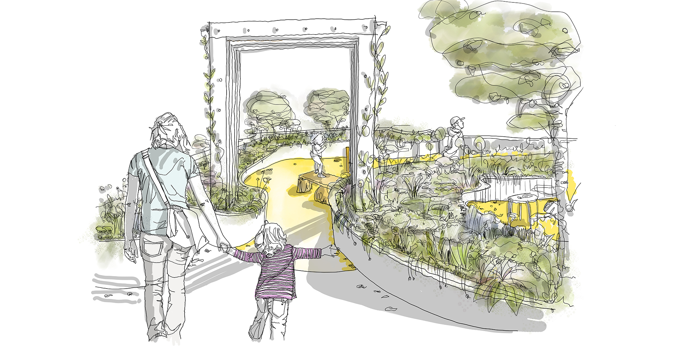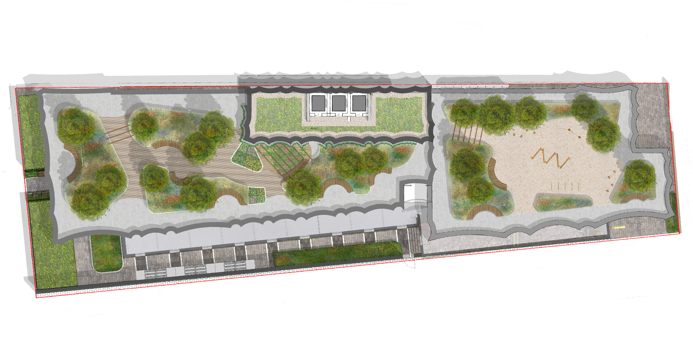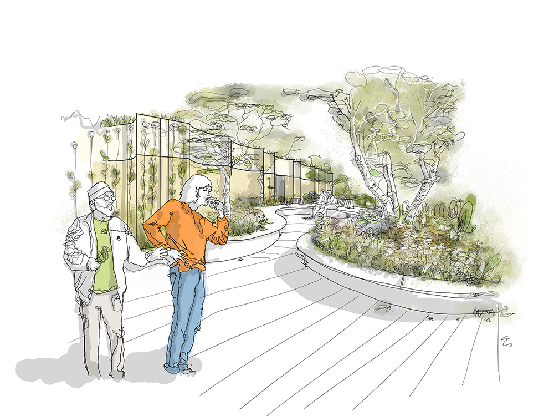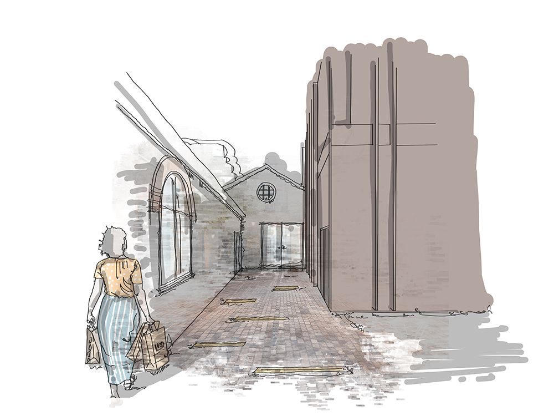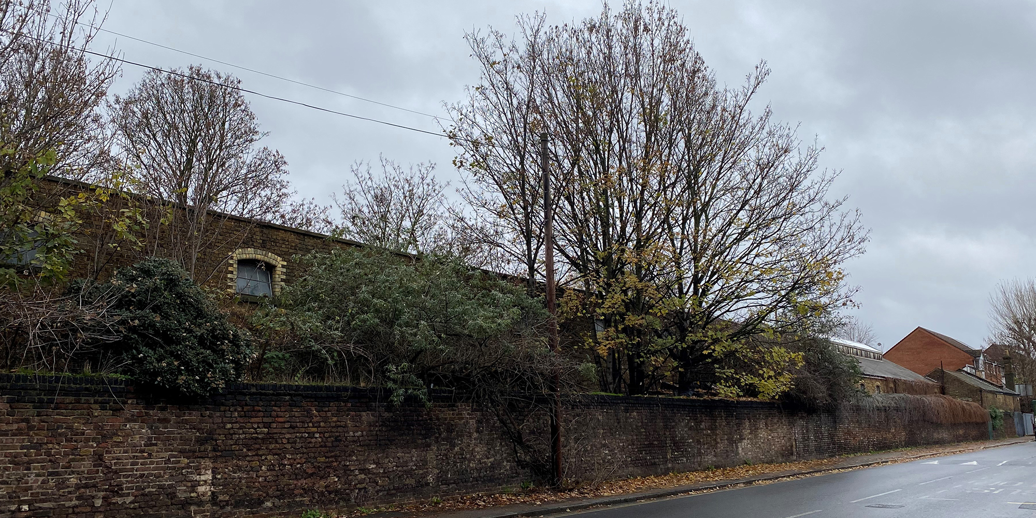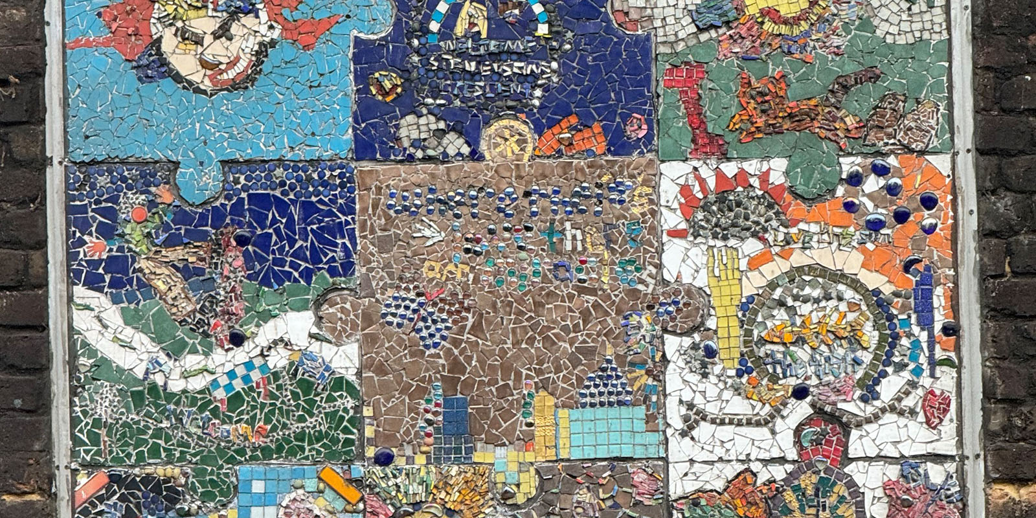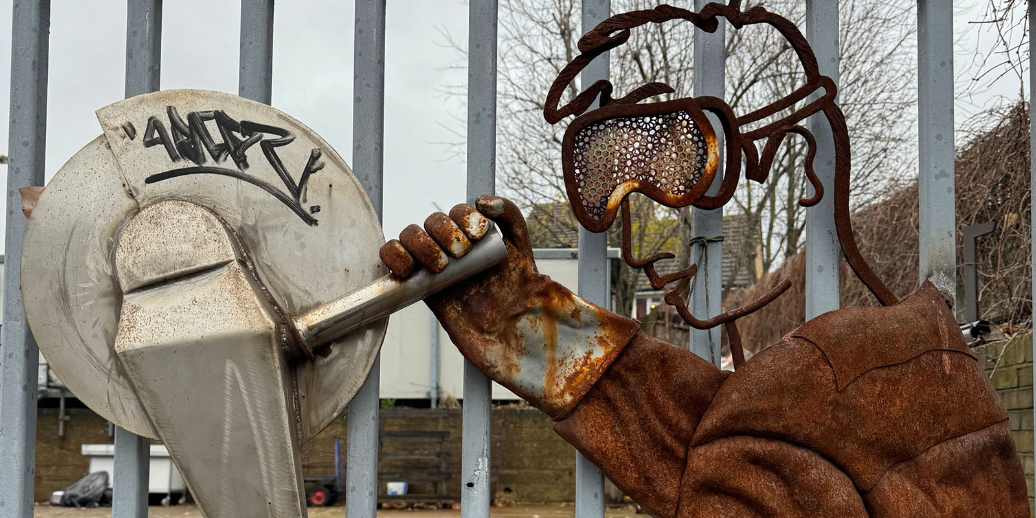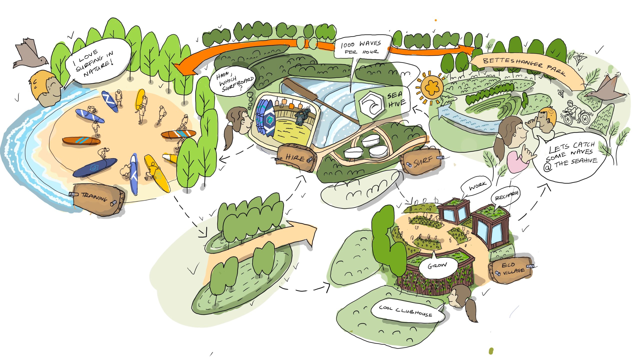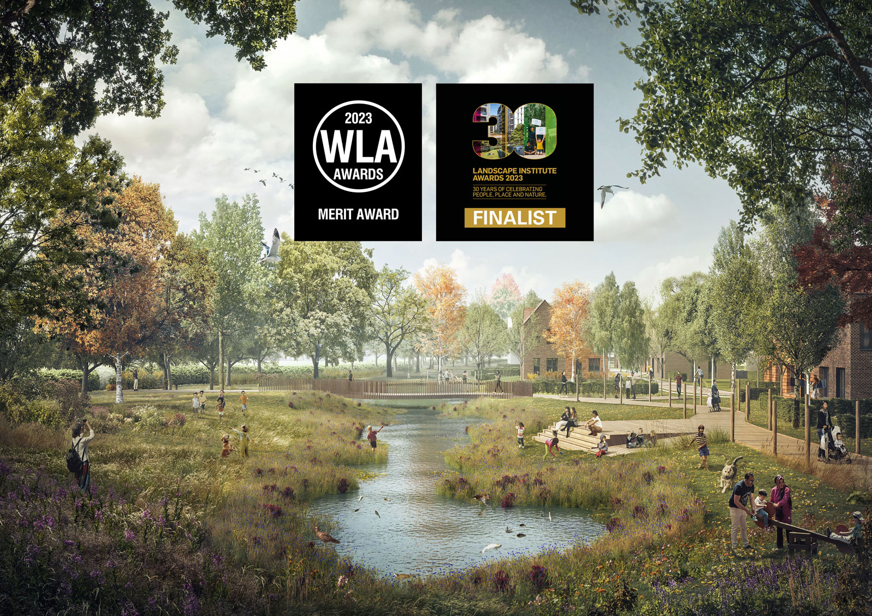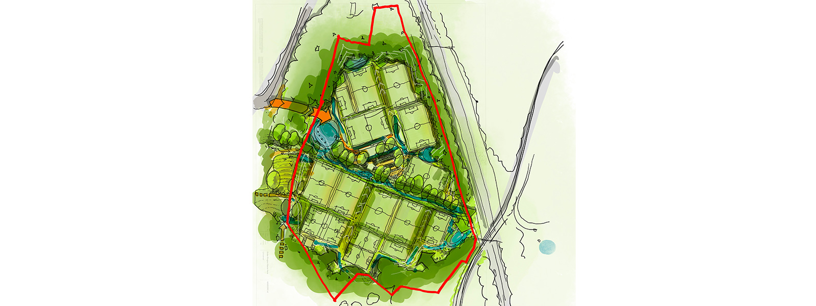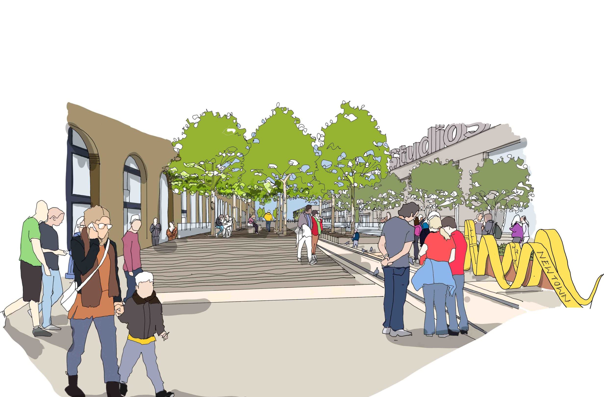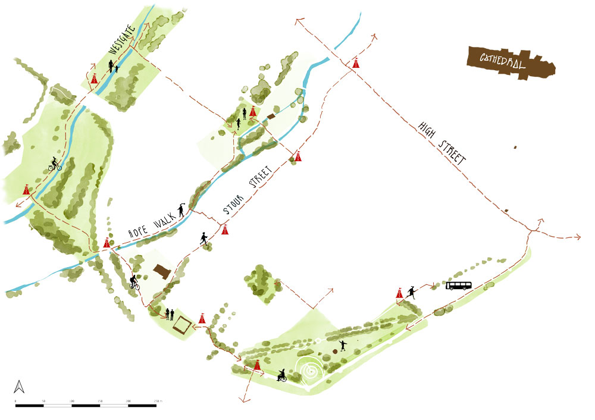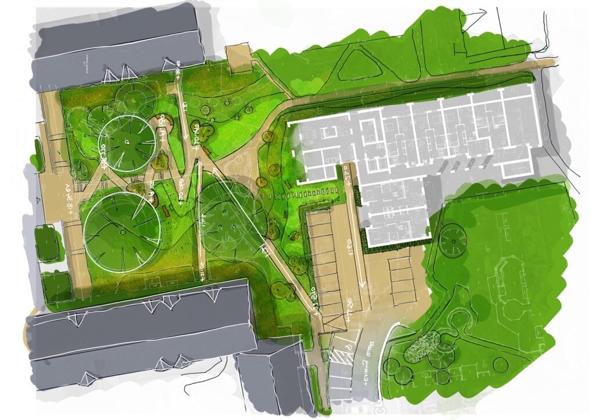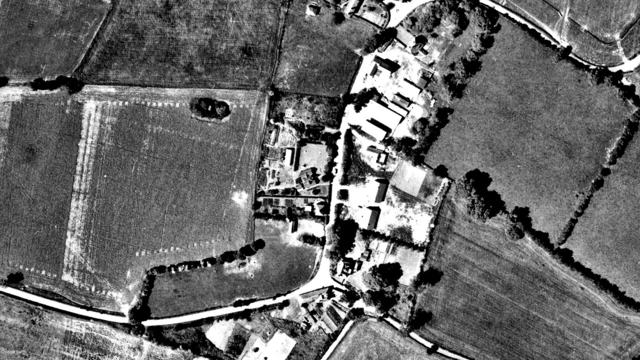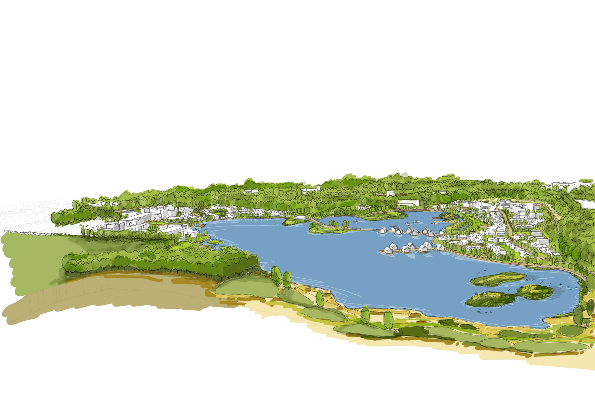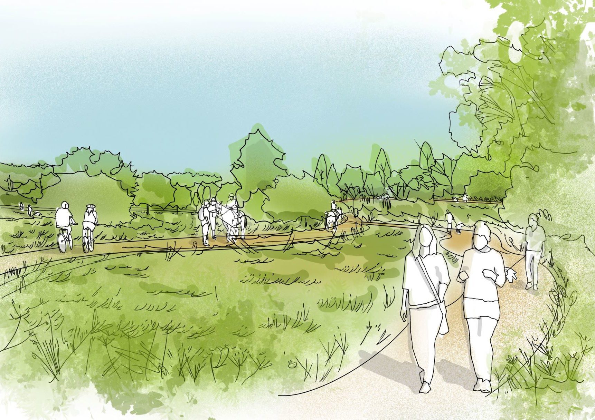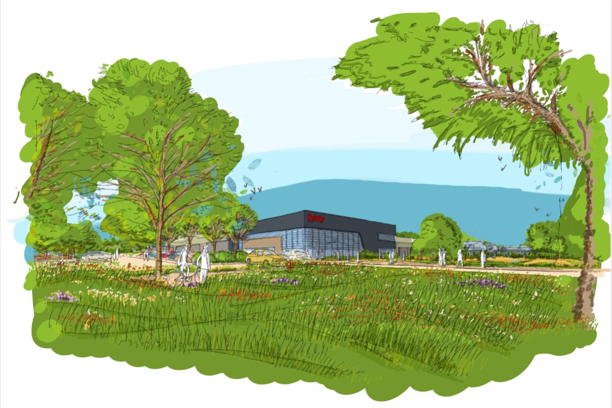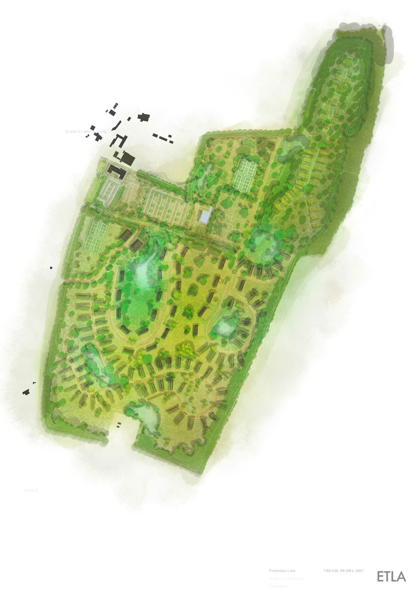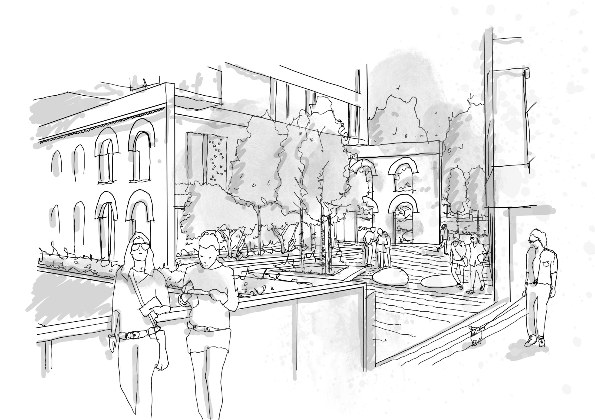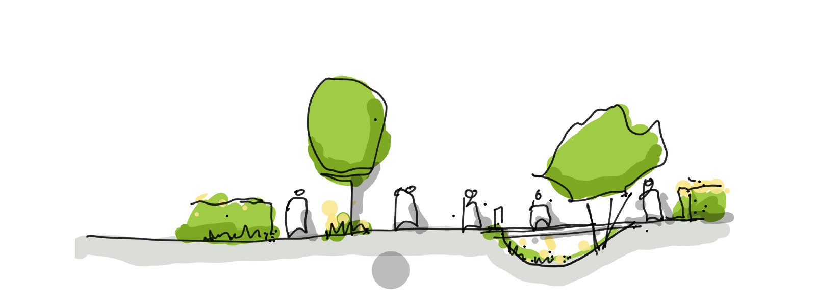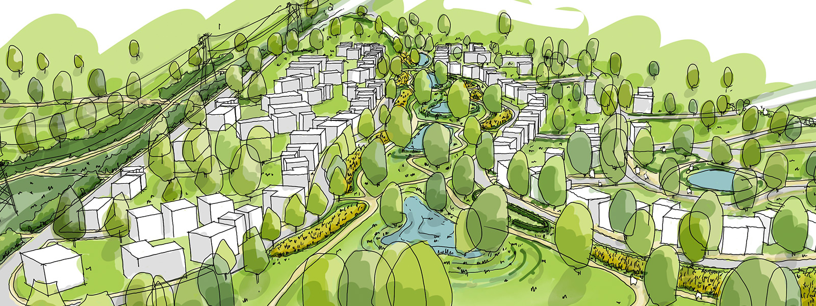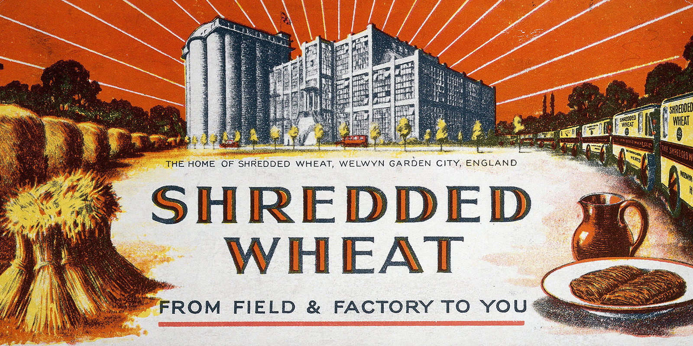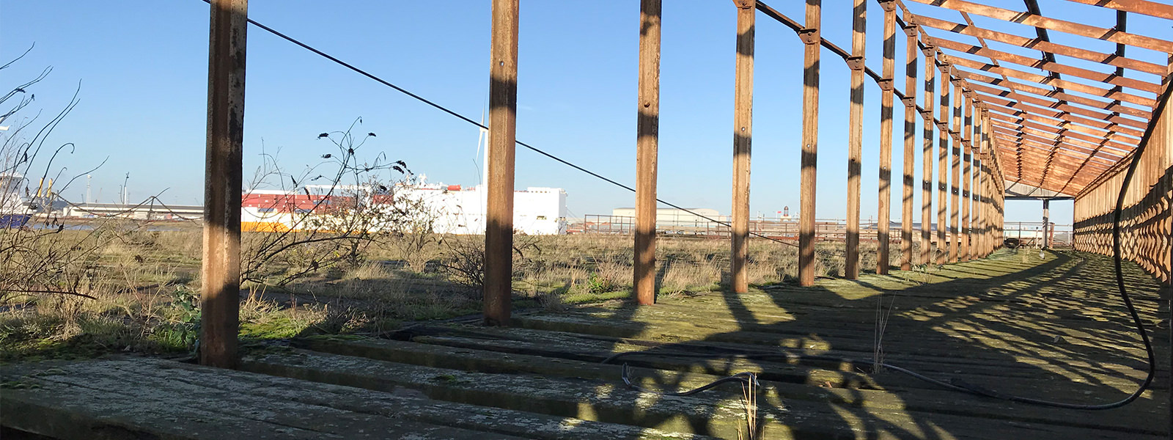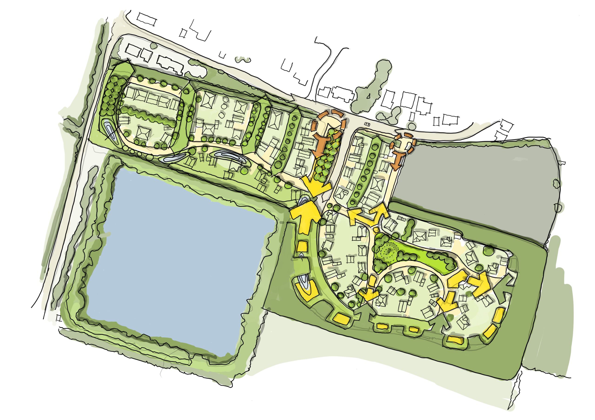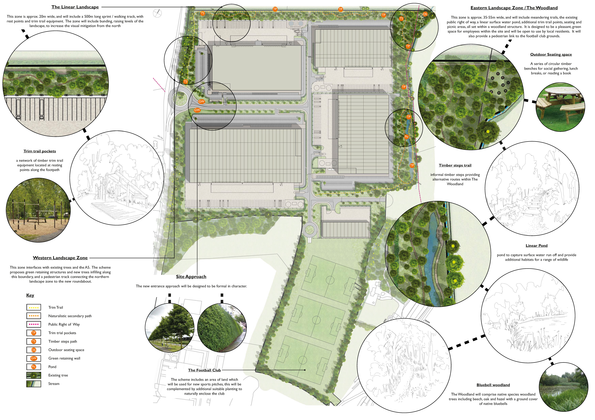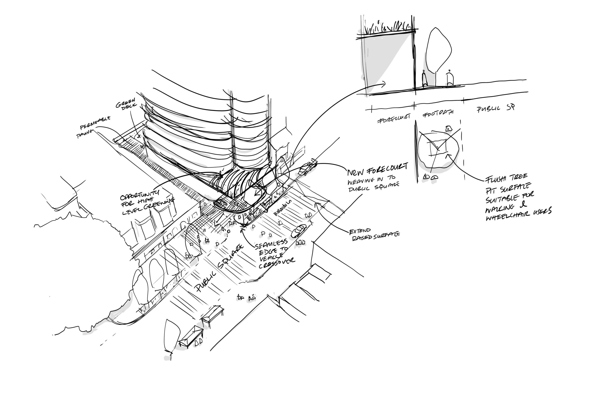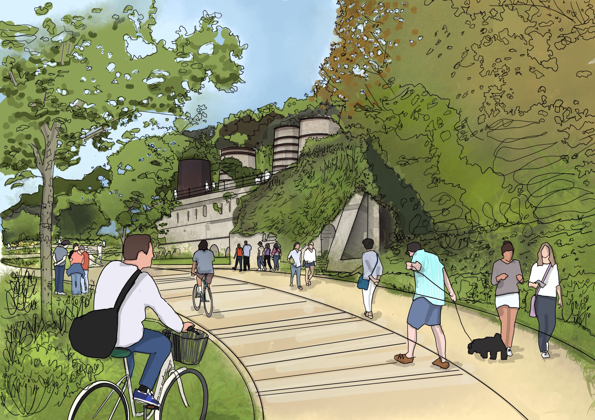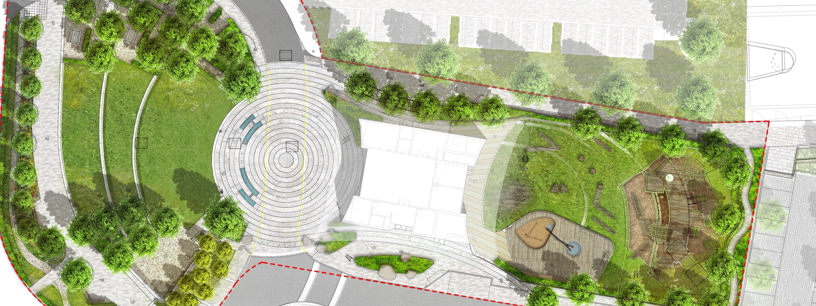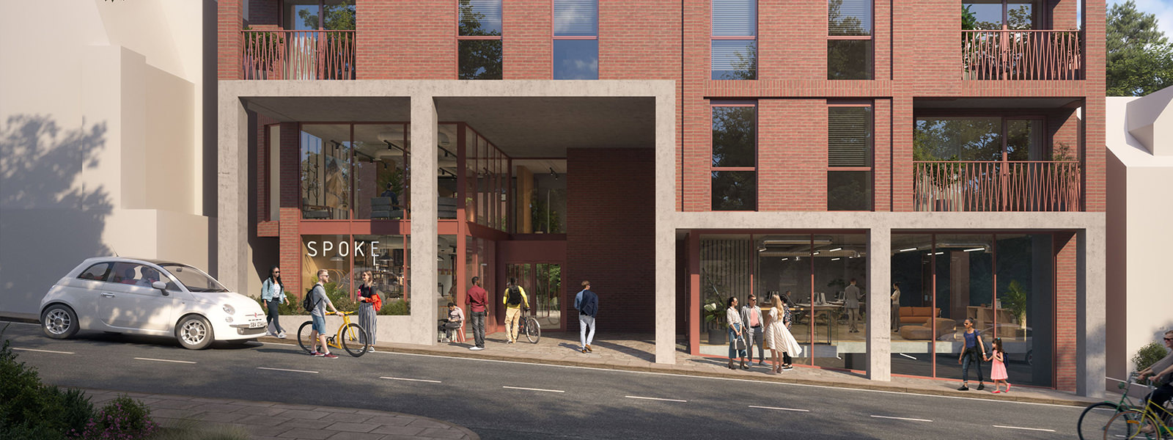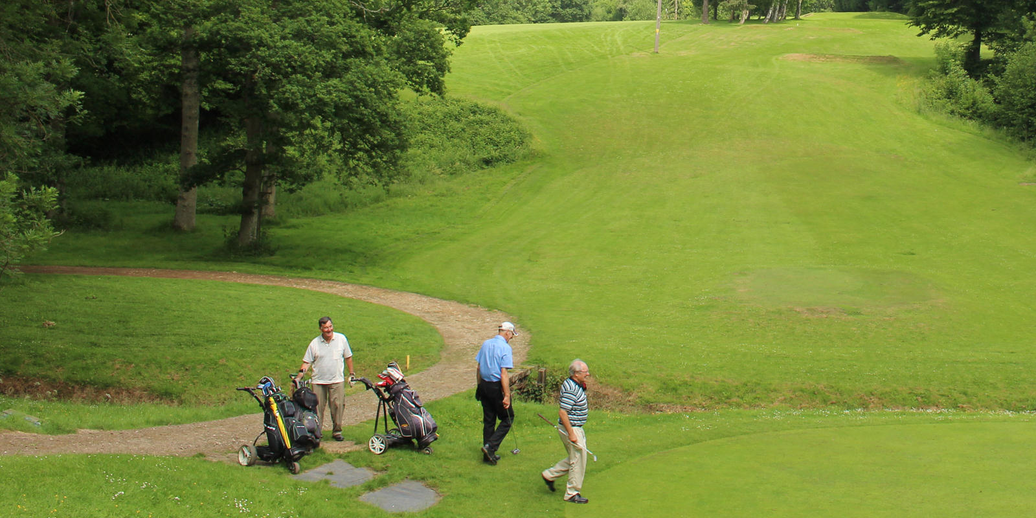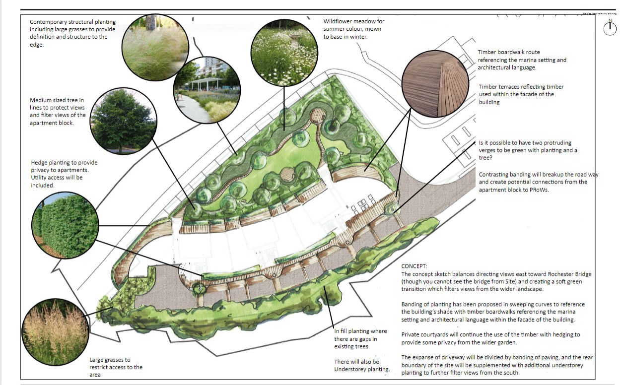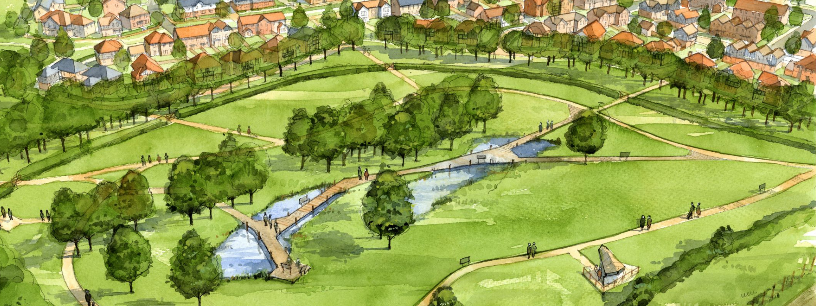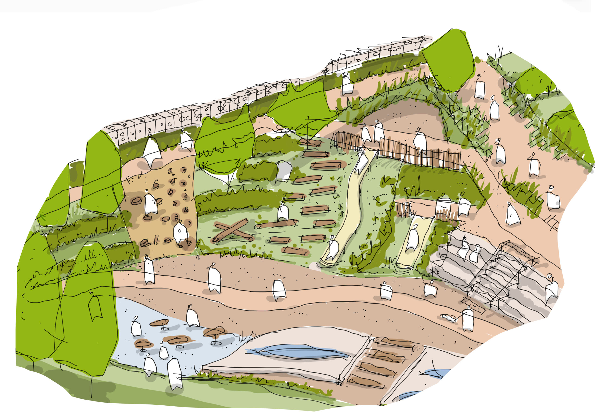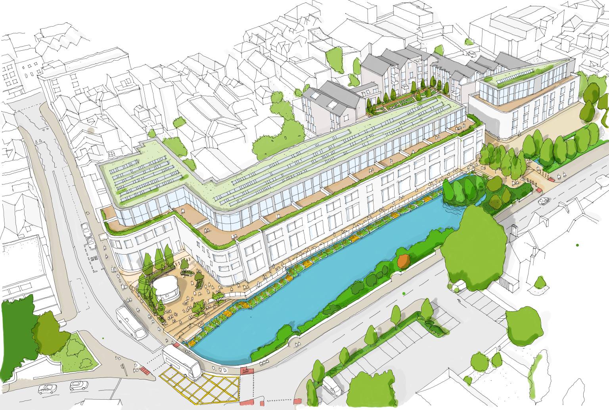EDLA has been appointed for landscape design to support the detailed planning application for the development up to and including a Detailed Planning Submission for the renovation and redevelopment of the Old Forge, Catlin Street in Southwark, London. Inspired by the unique context and townscape of Catlin Old Forge, our design endeavours to create an inviting and dynamic environment for both residents and visitors.
Our new landscape and public realm initiatives will focus on seamlessly integrating landscape proposals into the existing townscape character, preserving heritage assets, including the historic brick wall, to celebrate the area’s history. Our plans also establish new ground floor connections to enhance accessibility and functionality for both commercial and residential entrances, enhance urban greening and promote biodiversity and lastly, provide visitor cycle parking and blue badge parking for accessibility.
Our ground-level public realm design mirrors and celebrates the prevailing character of the area. By intricately interacting with historic building and brick wall, we aim to create a cohesive sense of place that bridges the past and present.
Our terrace design concept focuses on creating an ecologically rich landscape that fosters connections among residents while harmonising with the architecture and surrounding nature. The envisioned roof terraces offer opportunities for cultivation and possess a distinctive character that contributes to a vibrant atmosphere.
The landscape design for the play garden is crafted to be exciting, welcoming, and interactive. Lush planting, including multi-stem trees in raised planters, provides a vibrant backdrop, while a pergola adorned with climbers adds elegance and enhances visual appeal.

