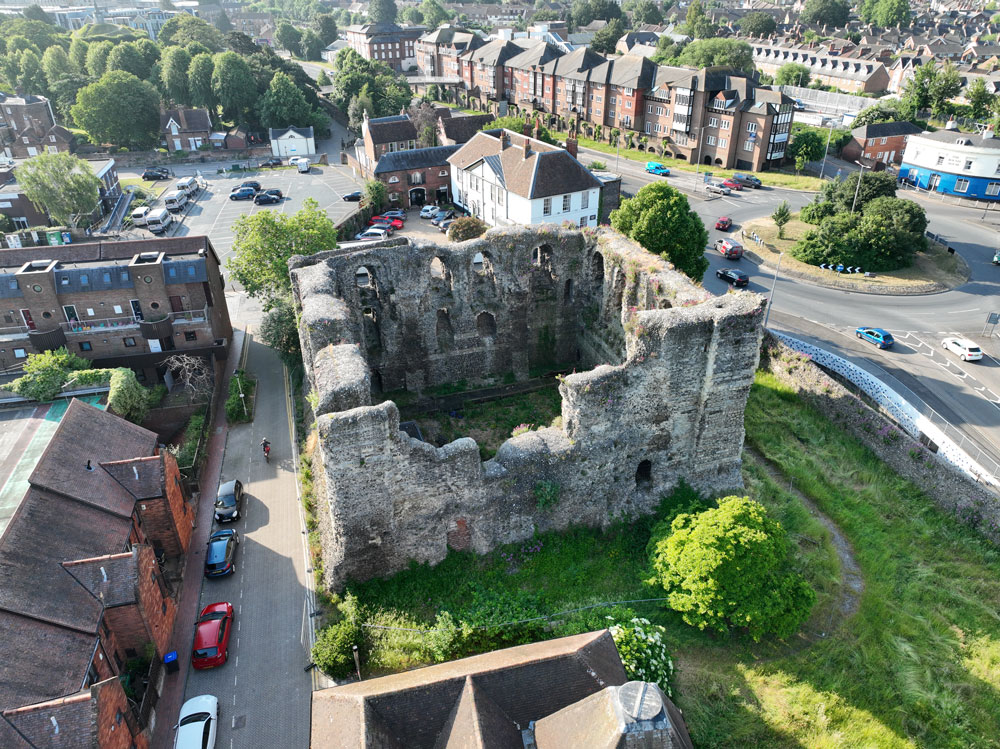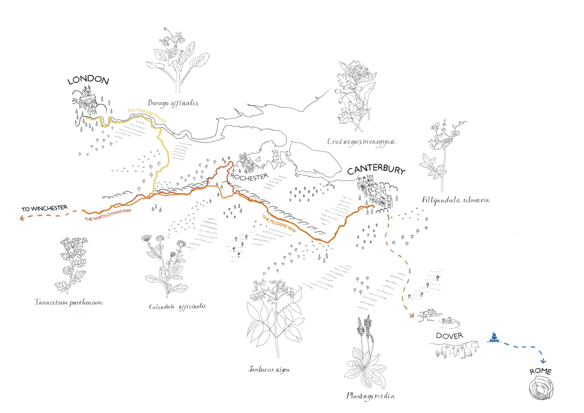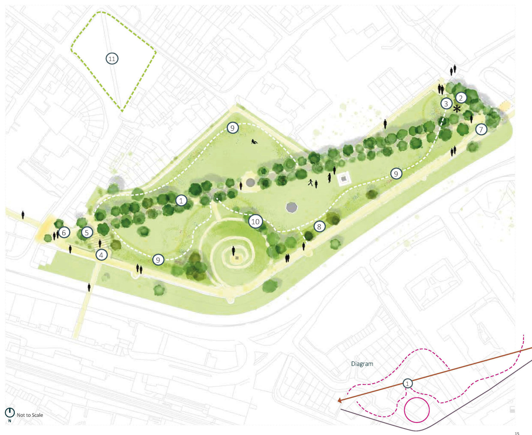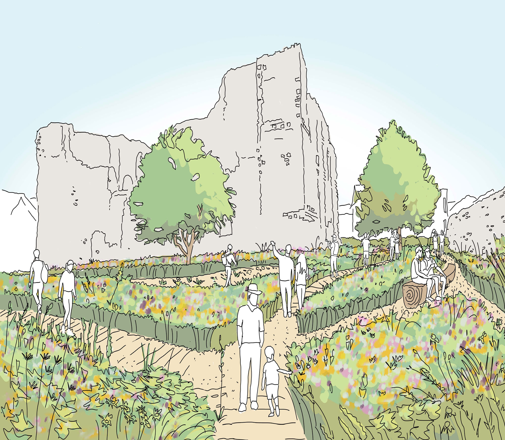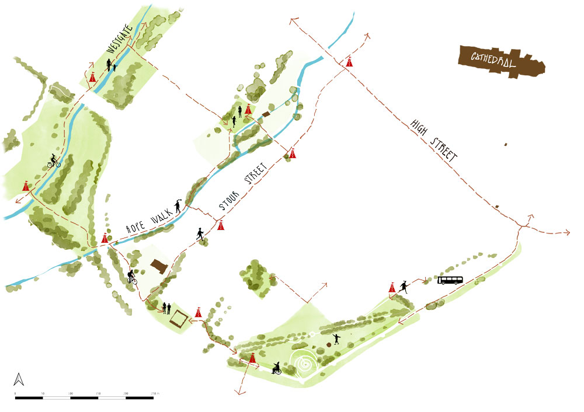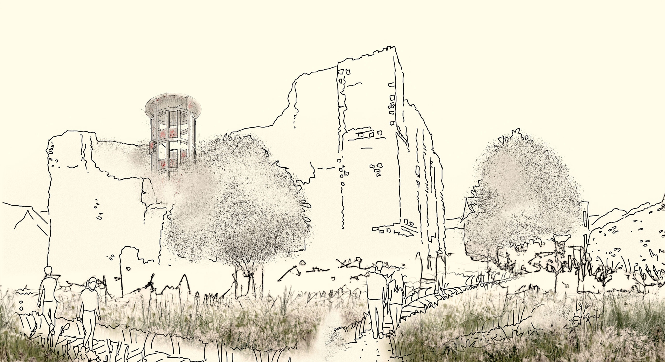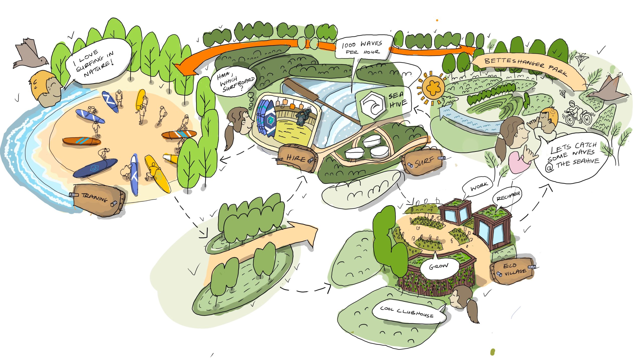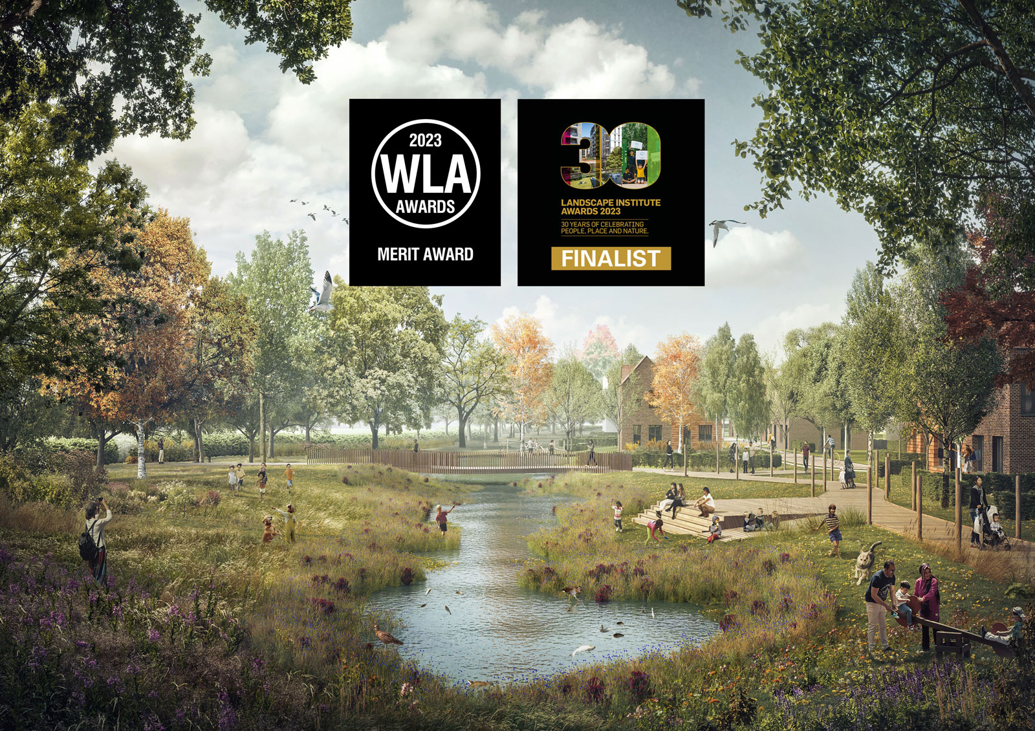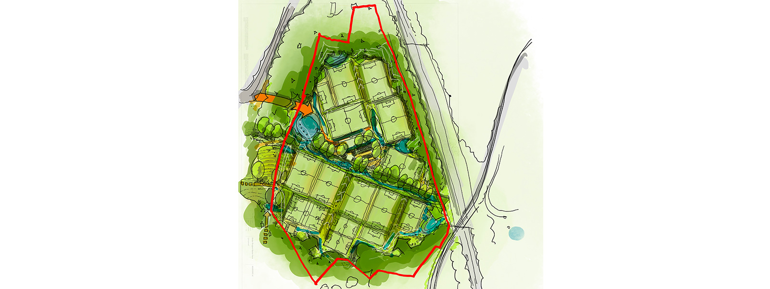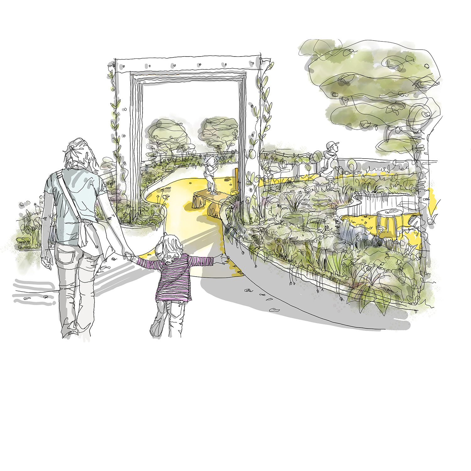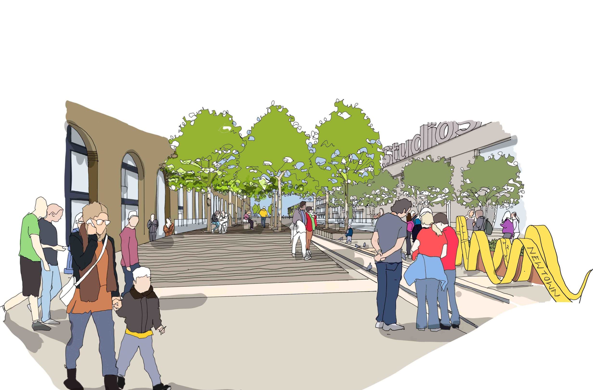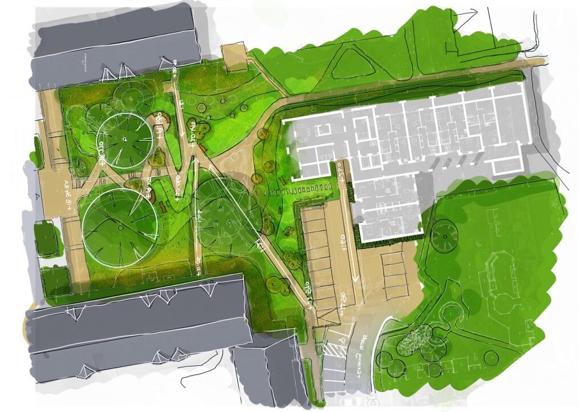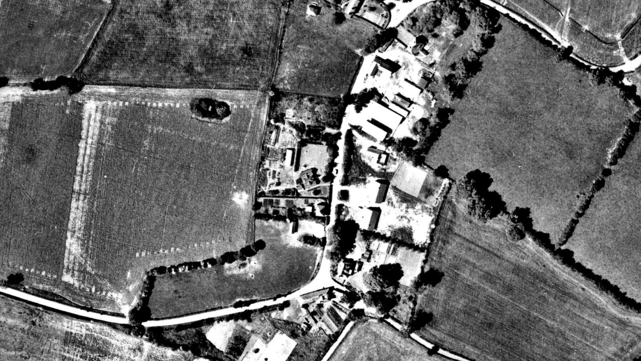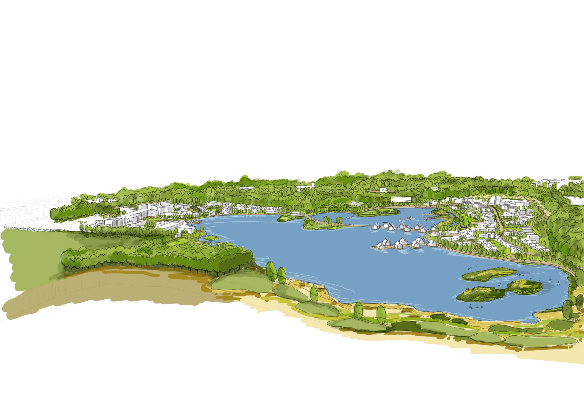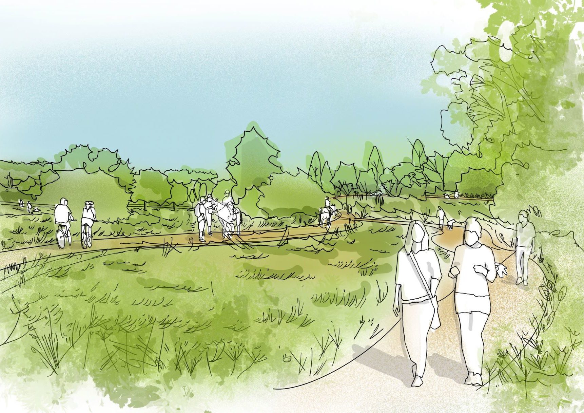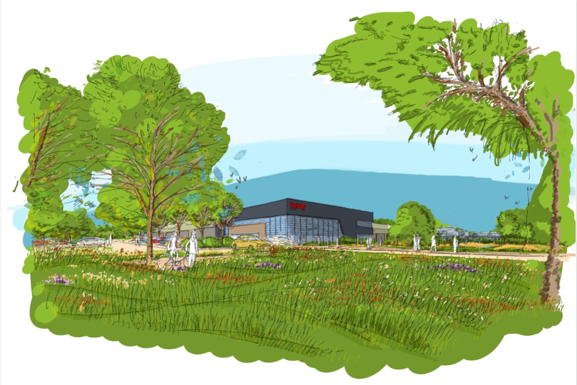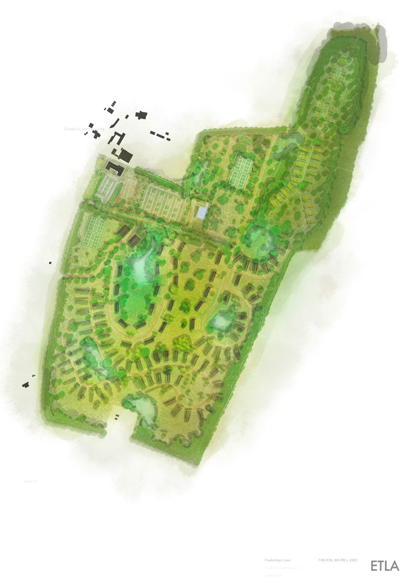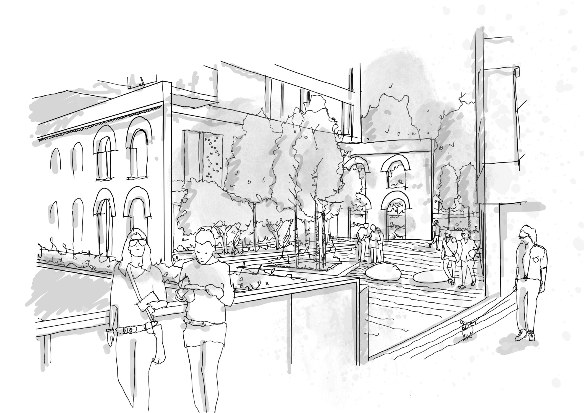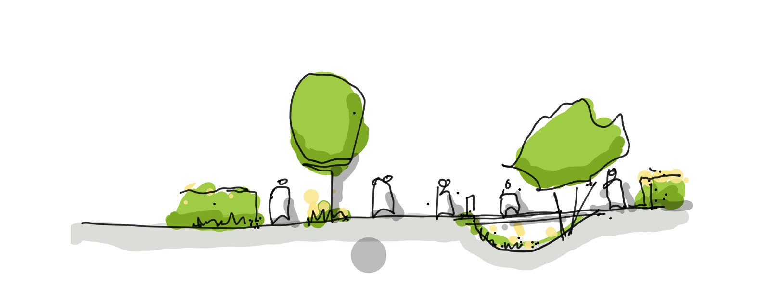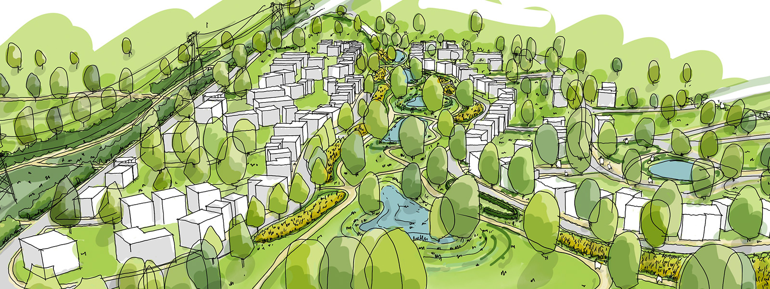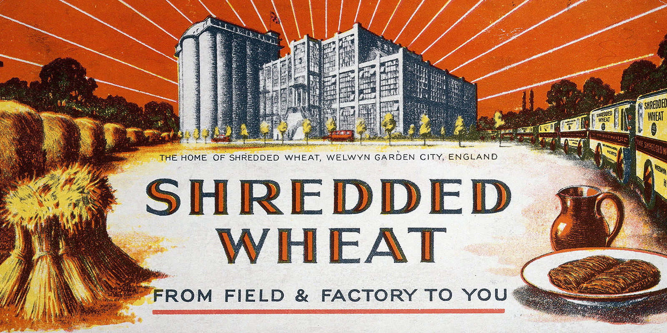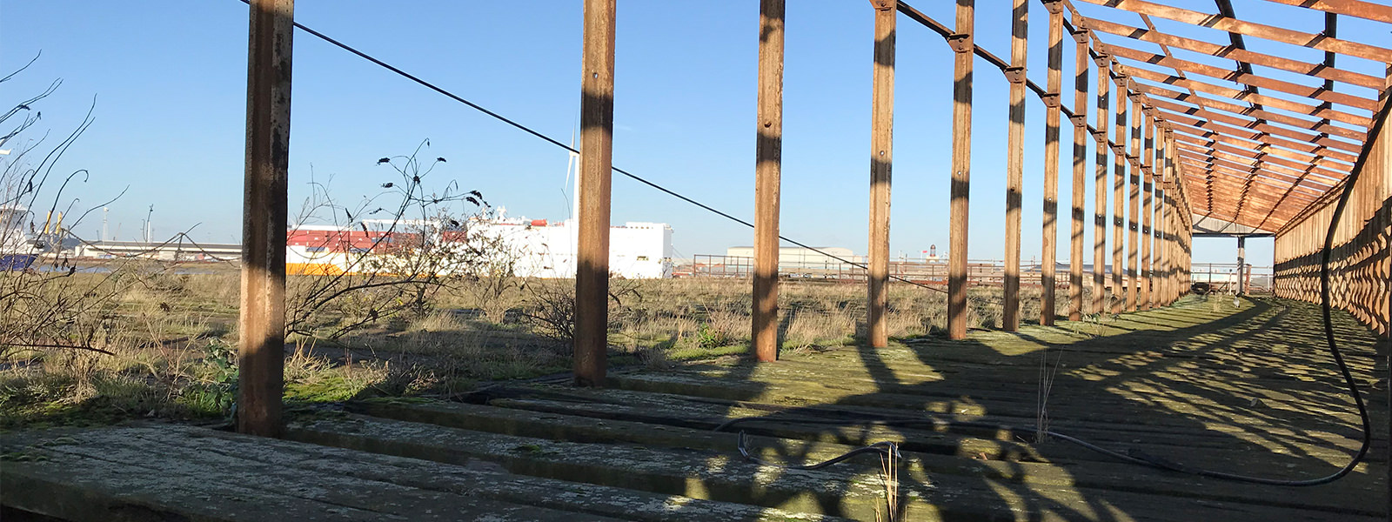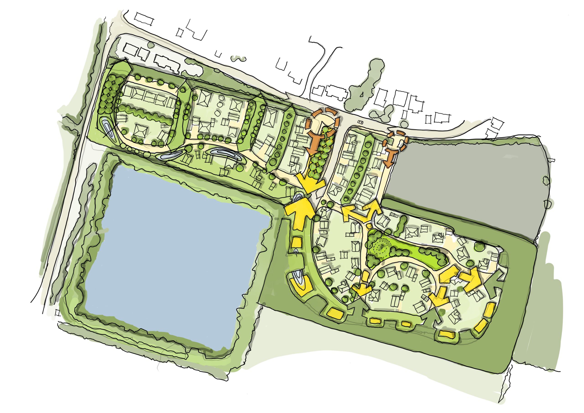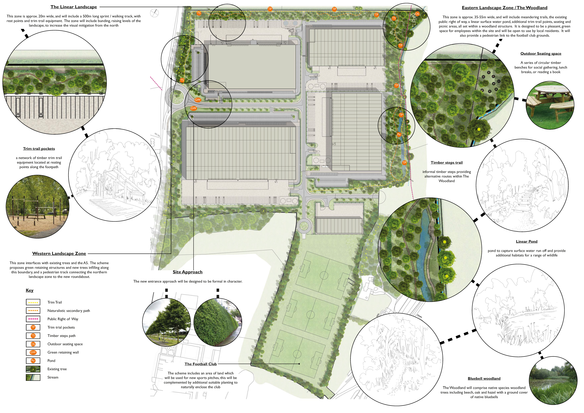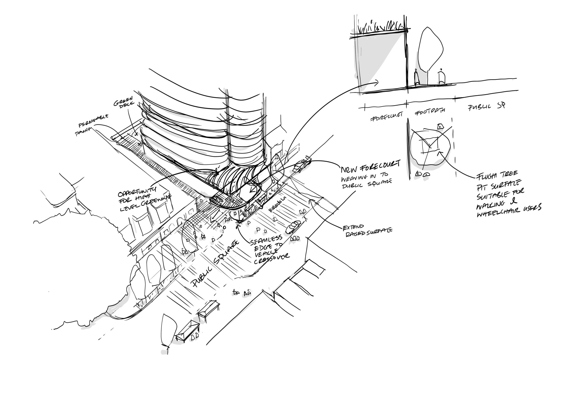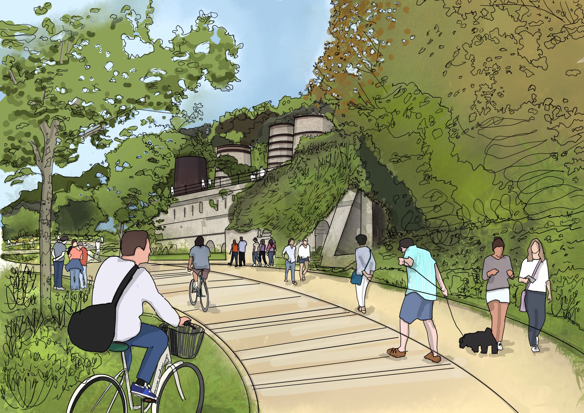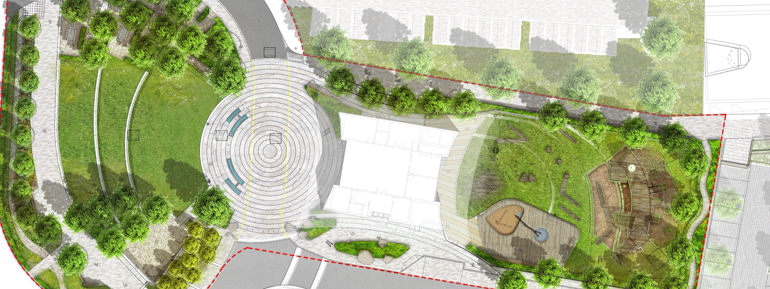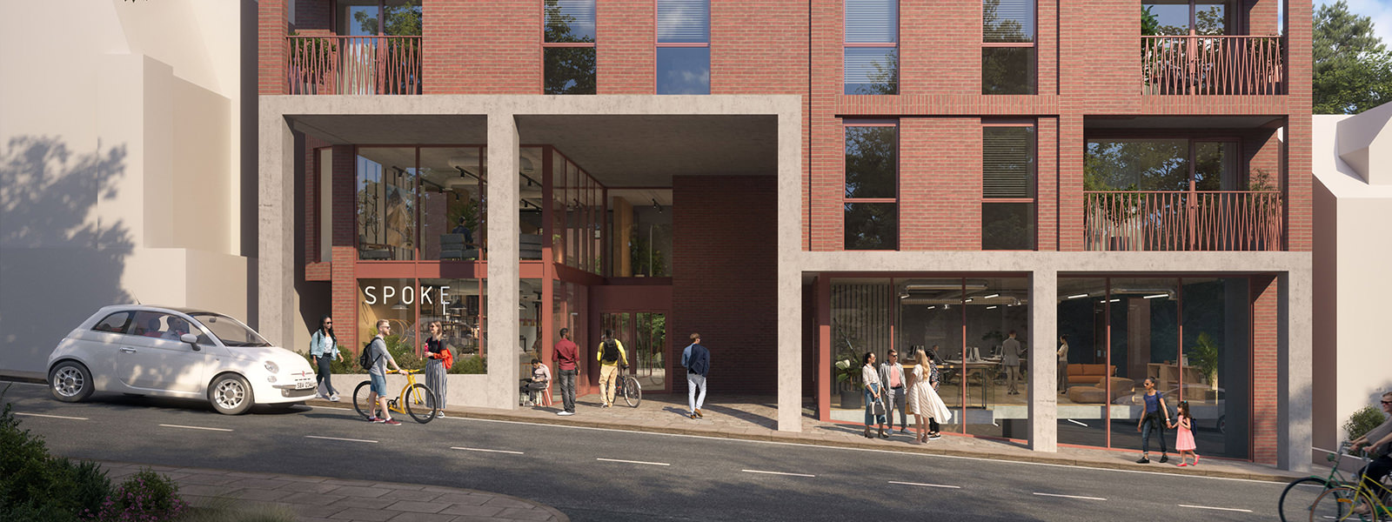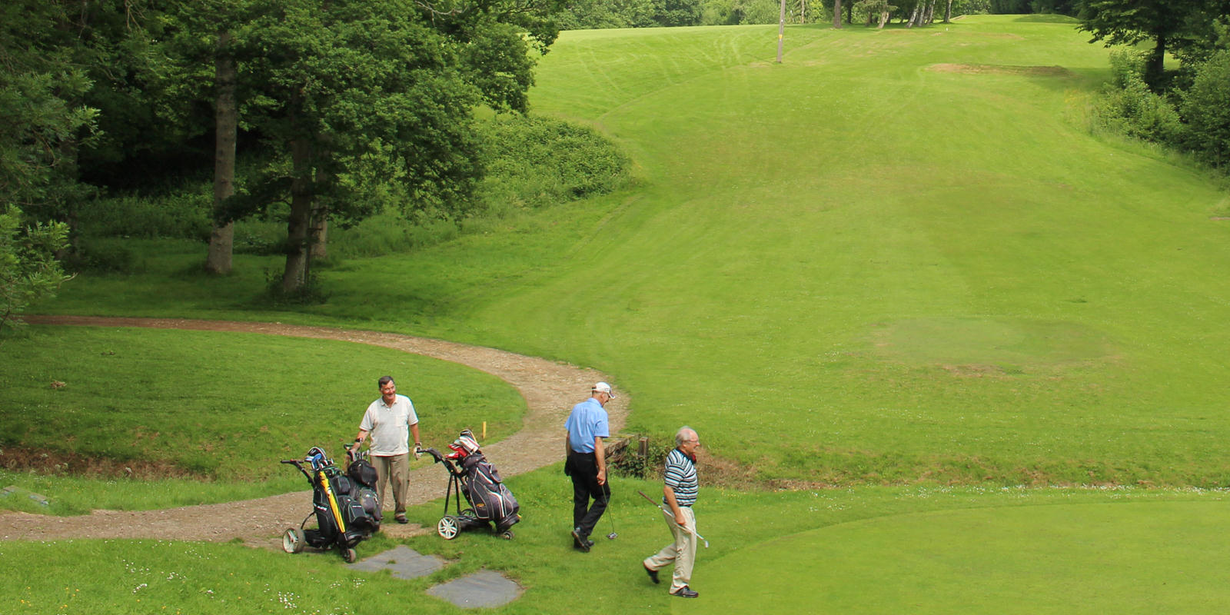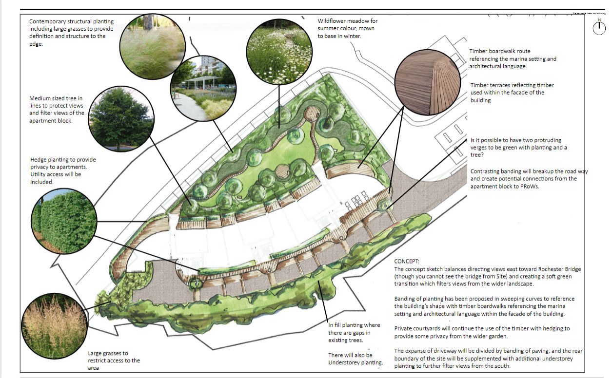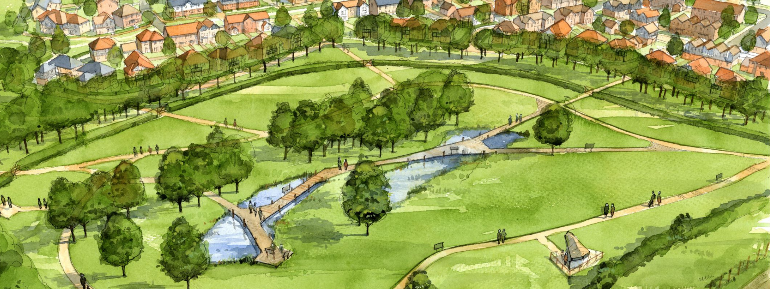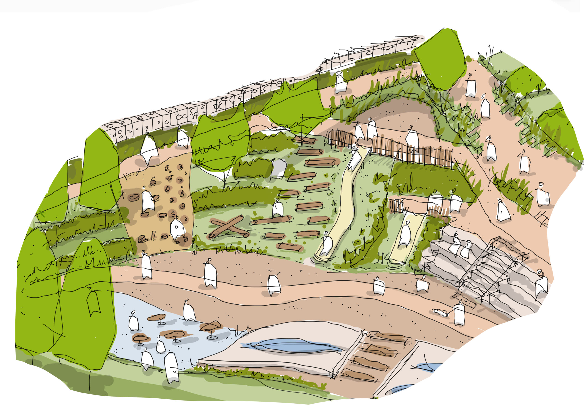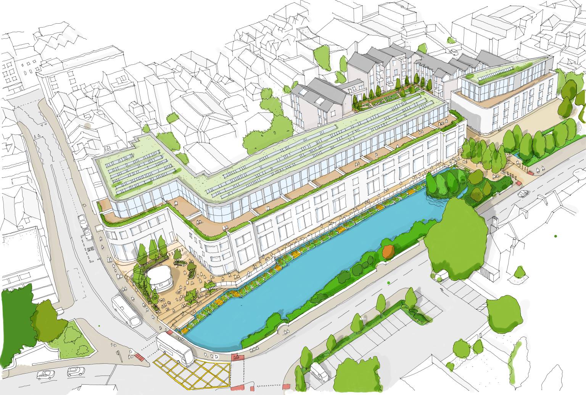EDLA and team including Marian Boswall Landscape Architects, David Orr, Charles Holland Architects, Carl Trenfield Architects, Fiona Rayley Architects created proposals for the Levelling Up Fund Canterbury Bid, regenerating Canterbury’s parks and gardens.
Working with a likeminded creative team who want the best for our home city was rewarding and a pleasure to invest our time in.
A walk along the city walls
Each of the story gardens is conceived as a stop or a momentary experience that is also part of a larger, perambulatory route connecting up the southern section of the city walls from St George’s Terrace to the High Street via a series of planted gardens, routes, walkways and green spaces populated by important monuments.
Entrance points and navigation have been seen as vitally important in knitting these spaces together and encouraging their exploration and enjoyment from a wide and diverse community including residents and visitors. The entry point to each park or green space has thus been opened up to make the route more attractive and encourage exploration.
Canterbury Garden Tales
Narrative and storytelling are used to animate these spaces and bring them together. One narrative thread is the idea of a Kentish landscape weaving its way around and along the city edge: a journey from chalky cliffs to river bank via orchard trees and productive landscape. Walking, cycling and exploration as well as an embracing of health and wellbeing is encouraged along with a sensory experience of bio-diverse landscapes within the city.
Playful and Practical
The ethos of the various architectural components is to make objects that are robust, good-looking, delightful and useful. Traditional elements such as signage or benches are also asked to ‘do more’, incorporating elements like bike charging points and drinking water fountains.
Our proposal is rooted in a strongly sustainable strategy. This includes:
– Using recycled and upcyled material to reduce embodied energy.
– Developing innovative materials such as ‘Canterbury Stone’.
– Promoting biodiversity in planting and landscaping strategies and developing a green corridor around the edge of the city walls.
– Promoting healthy lifestyles by encouraging walking and cycling and interaction with nature and natural landscapes.
– Using water features and planting to reduce noise, provide shade and cooling in summer.
– Explore natural drainage and use landscape to reduce surface water run-off etc.
– We will also focus on climate adaptation through our planting and enhance biodiversity across the spaces, prioritising water retention, cooling, shade and pollinators.
Concept: Pilgrimage
Our concept is pilgrimage, exploring the landscape in a slow deliberate way, creating spaces that offer peaceful reflection and encourage people to explore the plants and watch nature. Pilgrimage is an important theme to Canterbury and it can also be applied in the way that we weave stories through, and tell the historical stories of the gardens and our Kentish landscape.
An extract of our submission is here.

