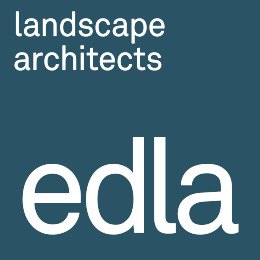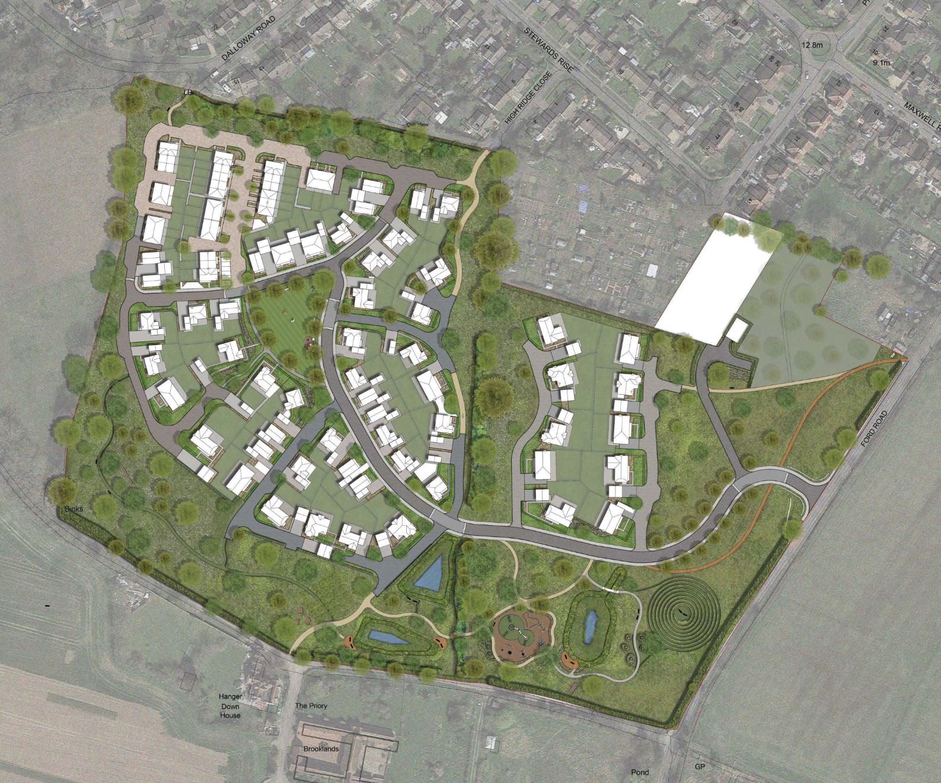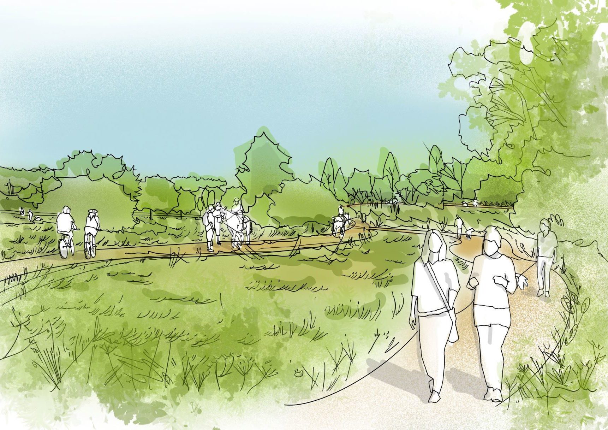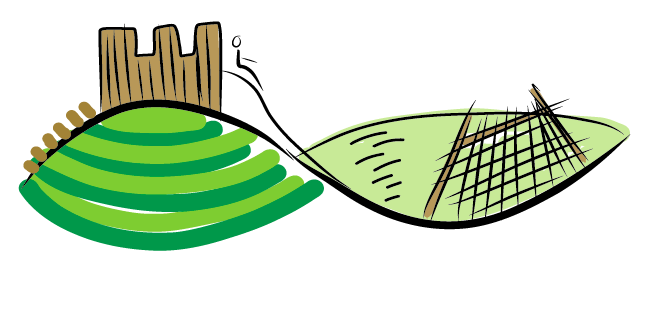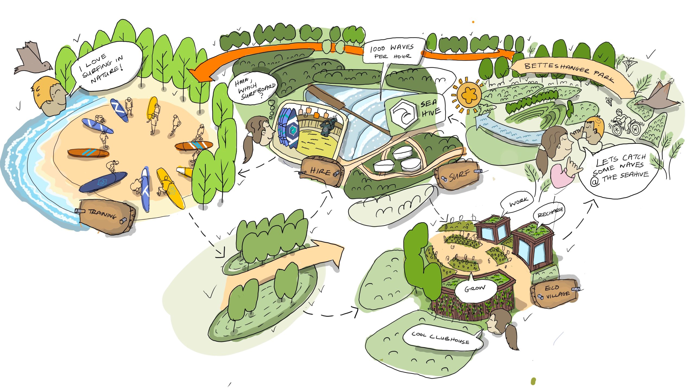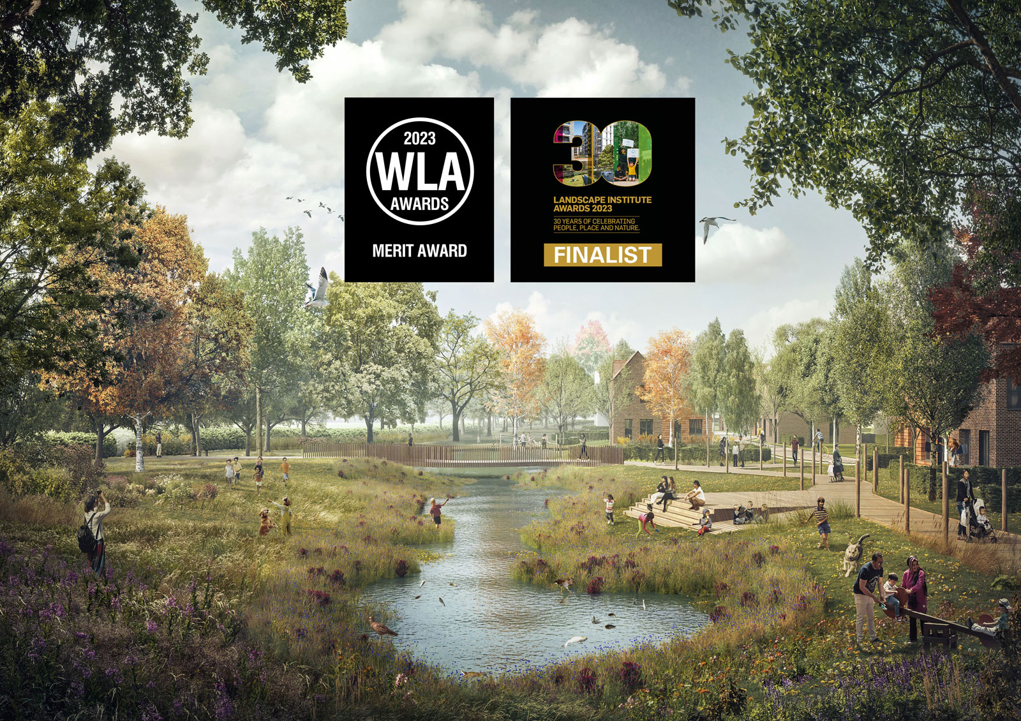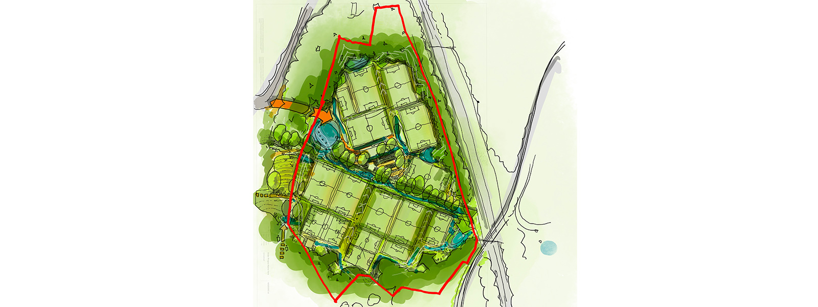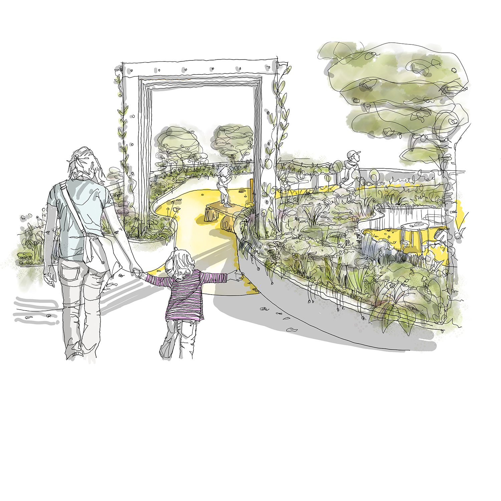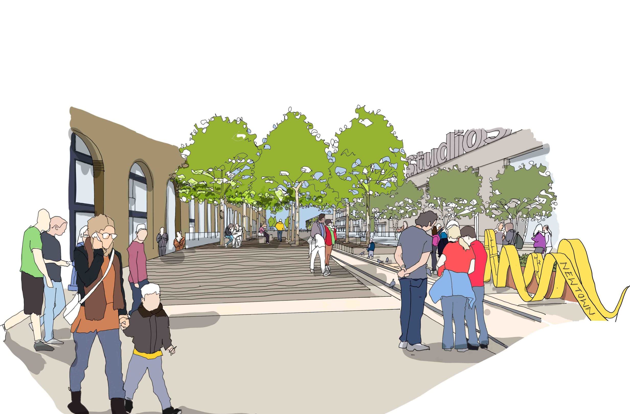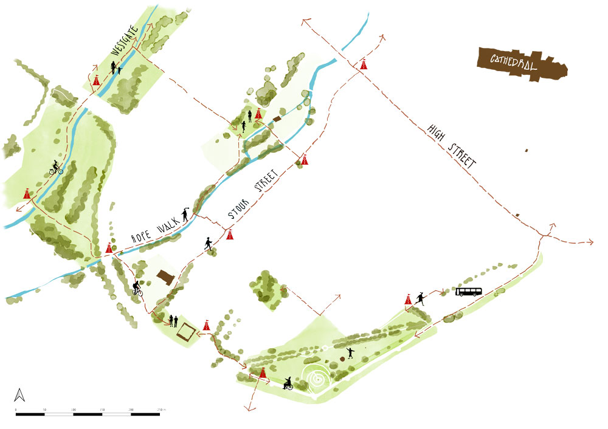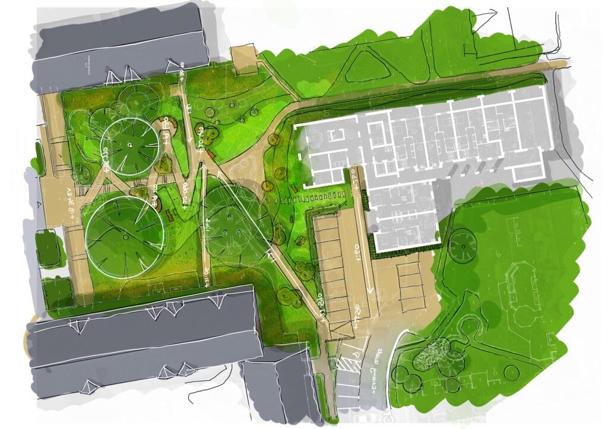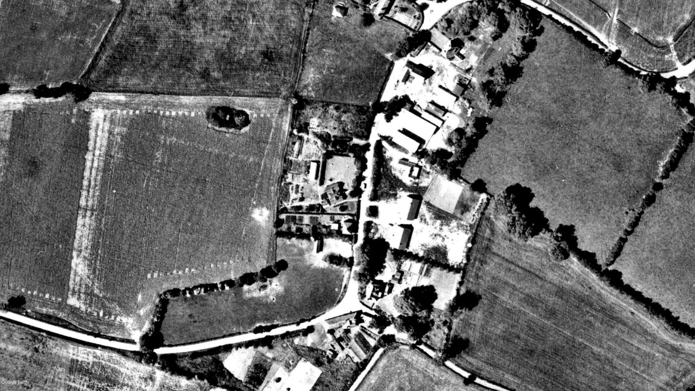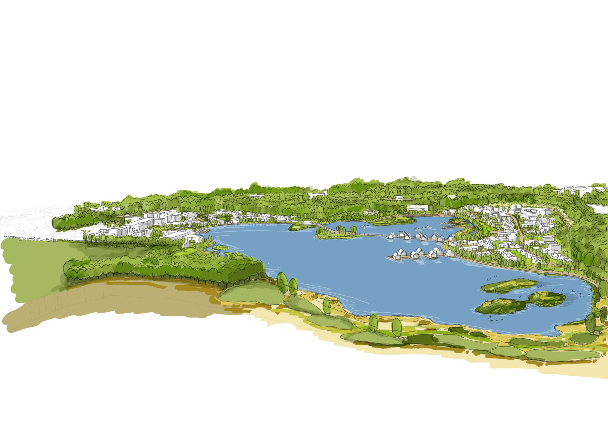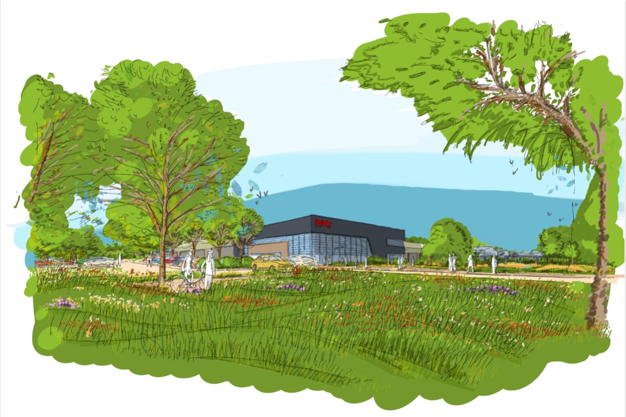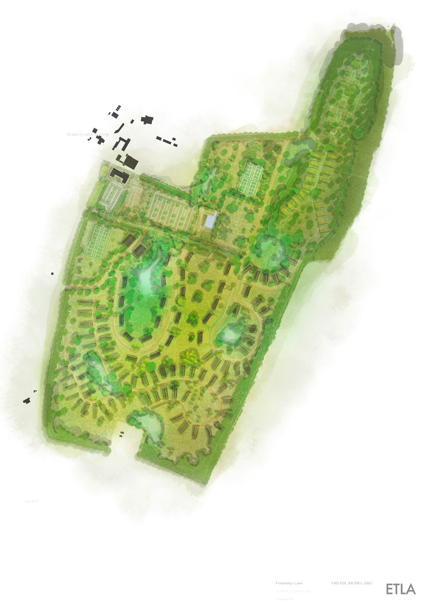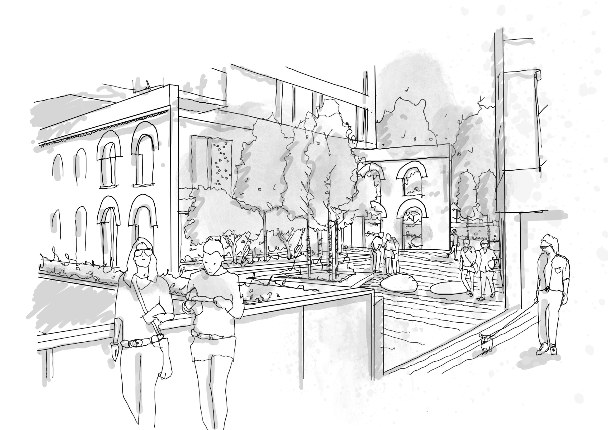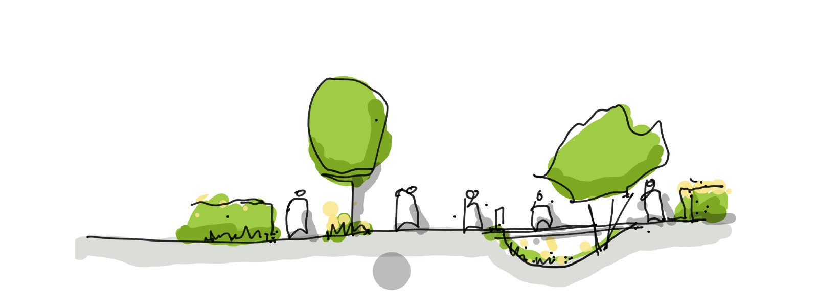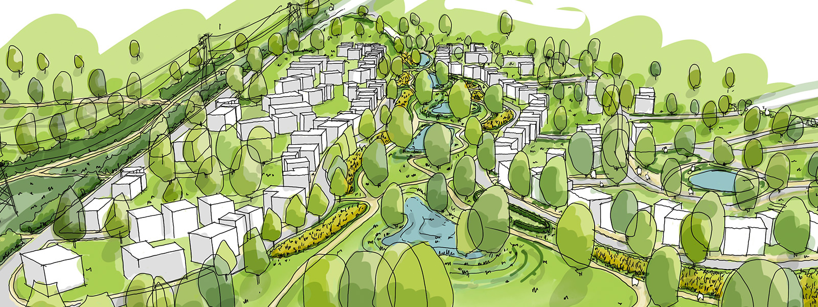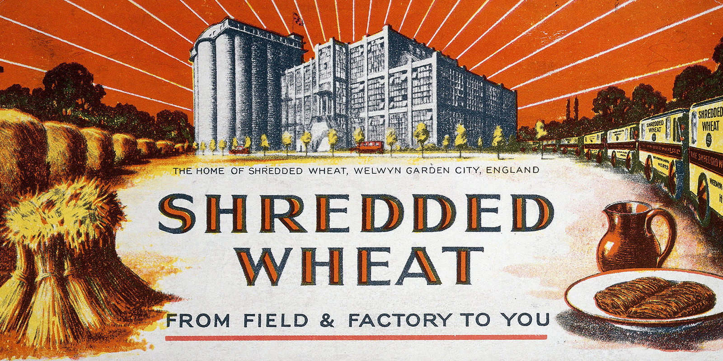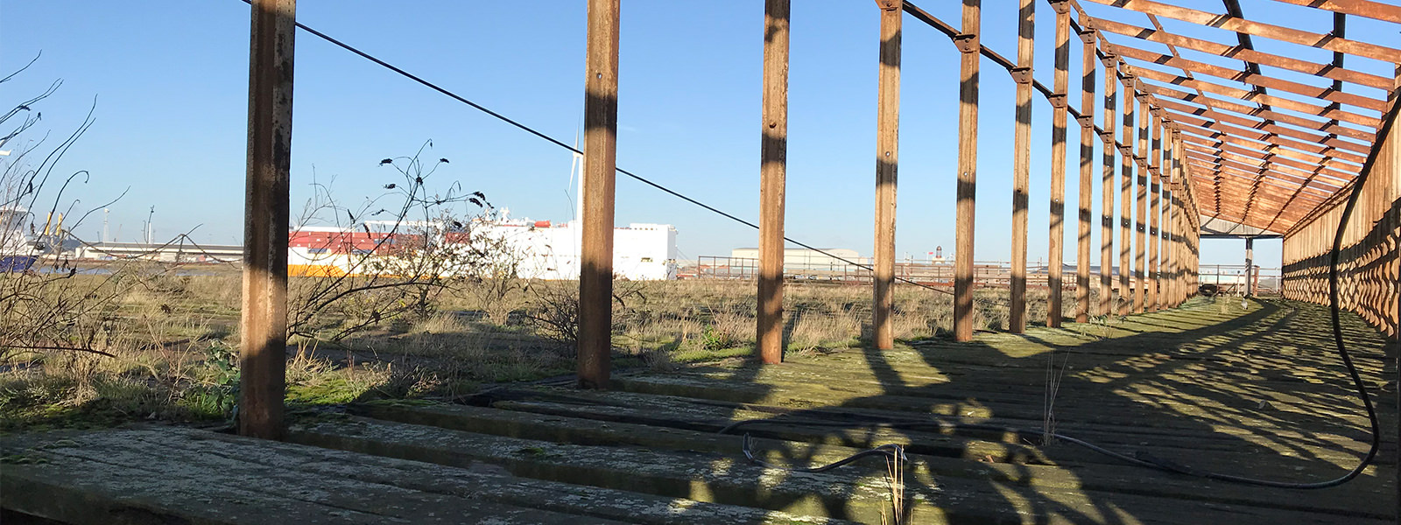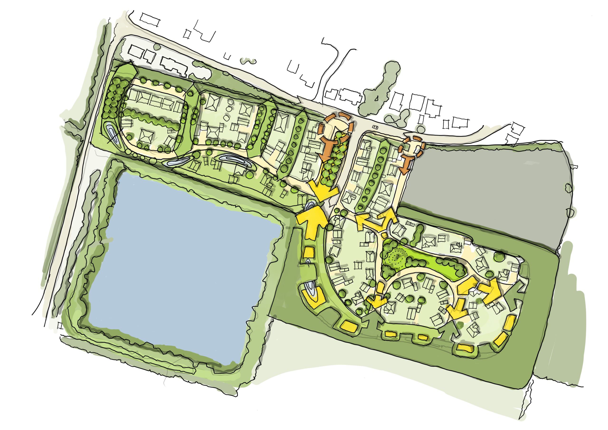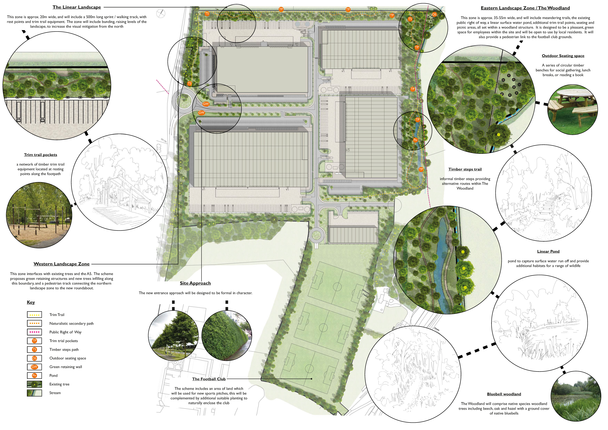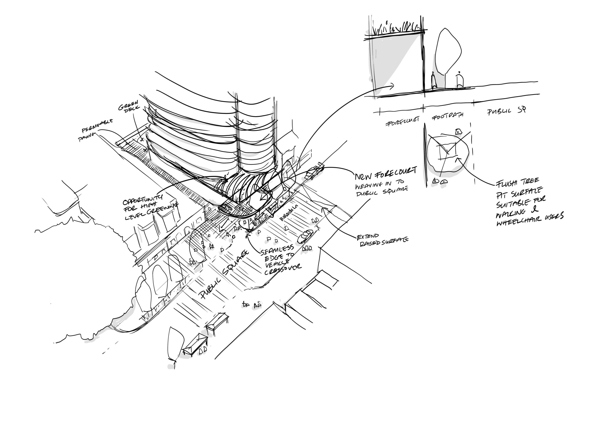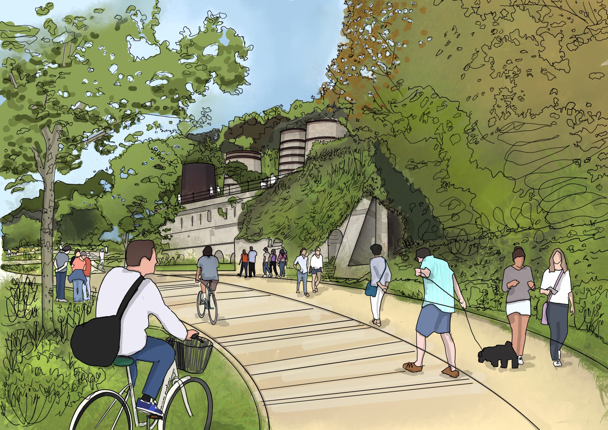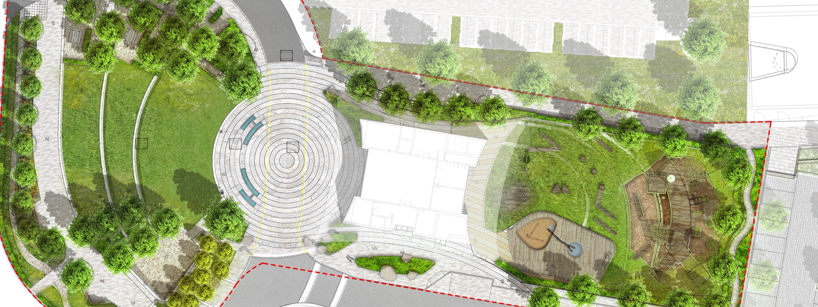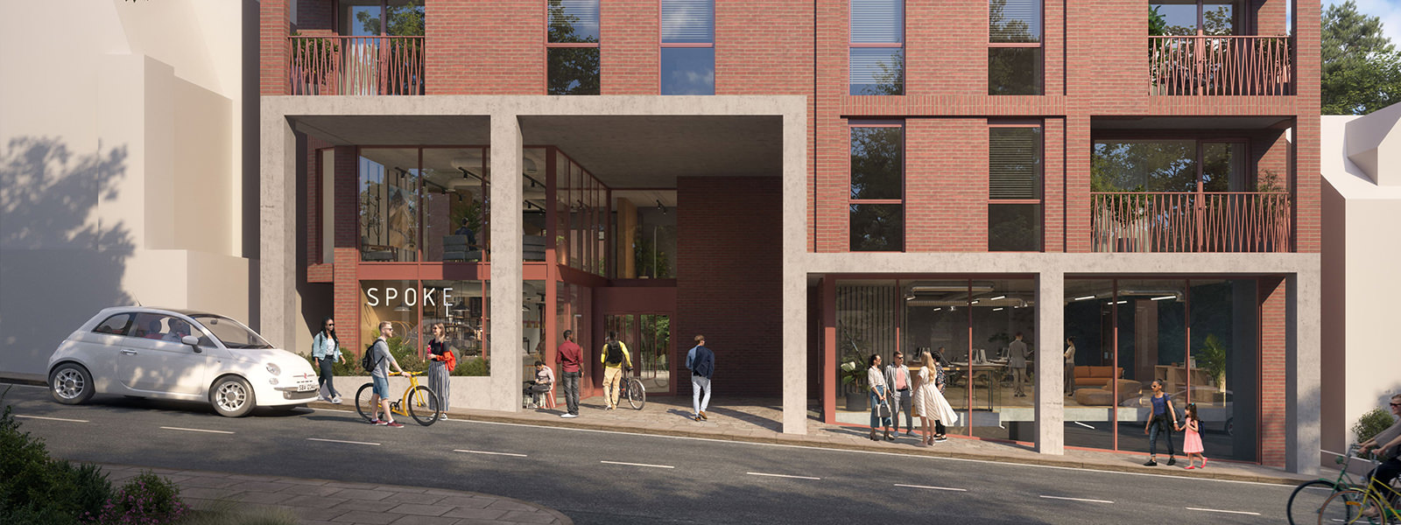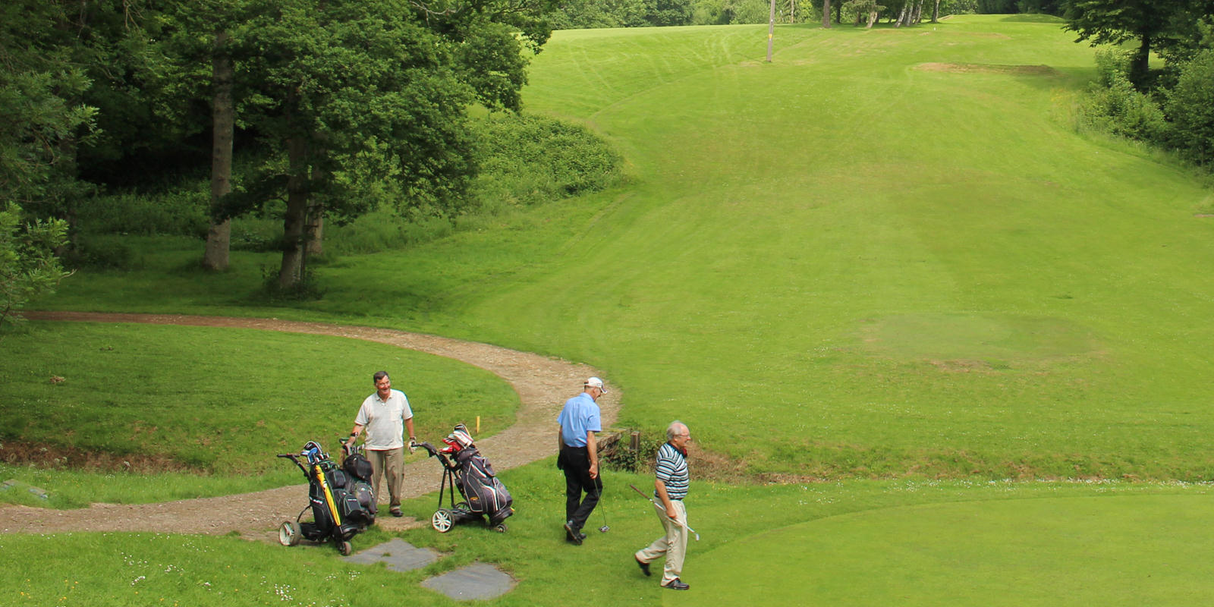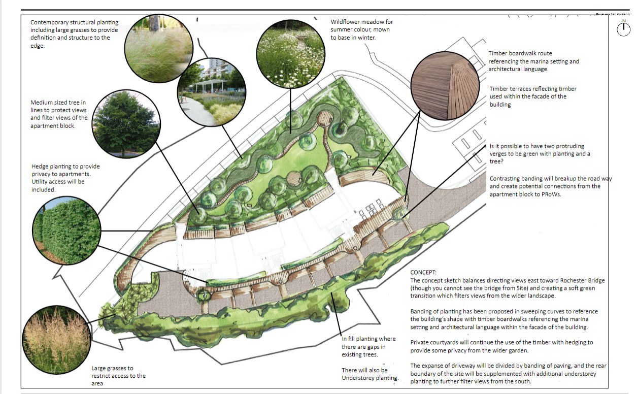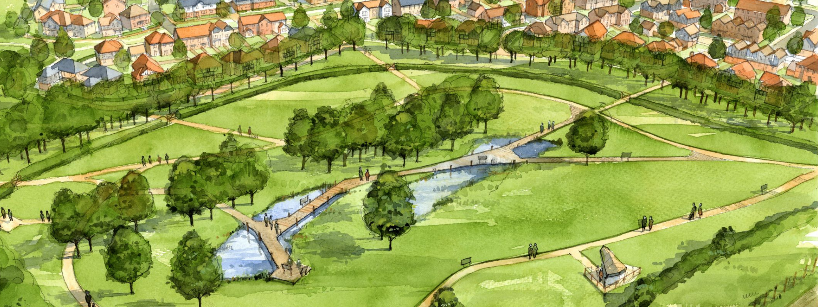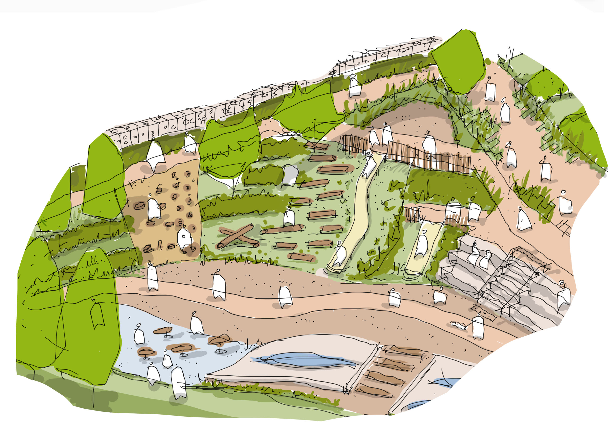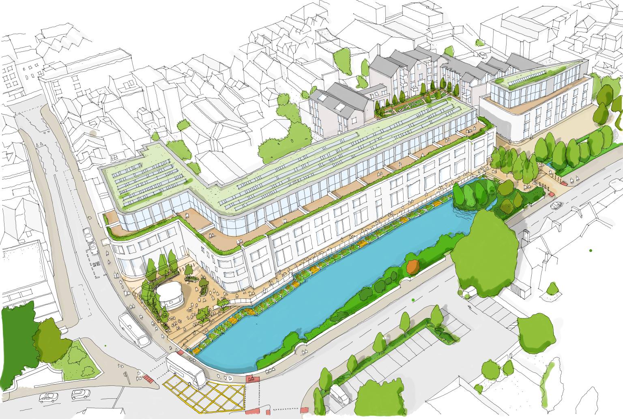Esquire Developments have been selected by Norfolk Estate to deliver Arundel Gate, following outline approval for 90 dwellings by Arun District Council in November 2021.
EDLA was then commissioned to deliver the Landscape and Open Strategy for the scheme. Our Strategy draws together a number of recreational and ecological features to ensure the development is responsive to its existing ecological habitats whilst being a good place to live.
The strategy combines ideas on the character of the development with how people may use and pass through the landscape in order to create a vibrant and lively new neighbourhood. The key aims of the strategy are to:
- Create an attractive new neighbourhood that blends seamlessly into the existing fabric
- Integrate existing landscape features of the site and integrate with the locality in a way that makes good use of the existing resources and protects the surrounding environment
- Ensures the sensitive presentation of the new development on the public frontages along the periphery of the site
- Sets down essential design principles for an attractive lively and functional development with a sense of place and a public realm designed to promote a community within the neighbourhood
- Reinforcing the existing landscapes as part of the local landscape/ townscape character
- Ensure the appropriate provision of accessible public open space is organised around a clear hierarchy
- Retention of existing green infrastructure for habitat connectivity
Play for all ages is a central theme in our landscape master plan. With walkable neighbourhoods and doorstep green spaces, the opportunities for play and exploration go hand in hand. The development will provide a stimulating outdoor environment for children of all ages across the site. The play garden is the key play space for the Site, acting as a LEAP for the proposed scheme. The intention of the design is to create a rich landscape setting which enables multiple forms of exciting and enriching play. Echoing the motifs of the nearby Arundel Castle, a play tower on a 1.5m mound is the focal point of the play area.
Mounding and hollows generate change in levels, timber steps encourage children to navigate these changes for themselves. Enclosure and viewpoints play with children’s ability to be seen or to have privacy, sensory play walls alongside movement-based play ensure that all personalities are able to play in the same space. A picnic area adjacent to the play area forms a space for parents to watch and supervise, as well as a space for eating.
Approval of Reserved Matters has now been granted on this project.
