Client: Fernham Homes
In collaboration with: DHA Planning and Transport, GDM Architects, Bakerwell Ecology, Murdock Wickham Landscape Architects.
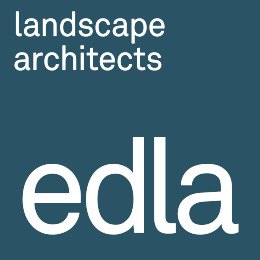 ETLA Home Page
ETLA Home Page
Client: Fernham Homes
In collaboration with: DHA Planning and Transport, GDM Architects, Bakerwell Ecology, Murdock Wickham Landscape Architects.
EDLA has worked with the design team to develop a residential scheme (25 homes) within the village of Newington, Kent. The scheme was successful at appeal, with the Inspector supporting our findings and stating that the proposals have been properly informed by landscape and visual impact assessment. For further details please download the Inspectors Decision here. 030 230928 Appeal Decision 21 504028
The Site is on the edge of Newington, Kent, adjoining Newington Primary School. The scheme proposes 25 new homes and a new 20-space staff car park and visitor drop off for the school. We were appointed to provide strategic landscape advice and Landscape and Visual Impact Assessment (LVIA). Our early strategic advice included restricting built form to align with the contours of the site, taking into account the elevated footpath extending up a localised hill to the southwest. Our advice also included creating a wooded buffer to the west and south, reflecting the existing field patterns and vegetation structure locally taking account of the local landscape character and softening views of the village edge in the long term.
The scheme was refused planning and has recently been allowed at Appeal. One of the key aspects within the reasons for refusal was the impact on the character and appearance of the area, landscape and views being a key consideration within this.
EDLA presented our case at Appeal, which was that whilst there is inevitably some harm, the harm would be highly localised. Furthermore, the scheme would form a logical extension of settlement and would assimilate over time. The Inspector agreed with our conclusions, and also made the following key observations:
He welcomed the use of photomontages (para 23) which help to illustrate the points made.
Congratulations to our client Fernham Homes on this Appeal Decision.
*Main image- Verified wireline view created by We Are Realm Architectural Visualisation consultancy. Landscape masterplan extract by Murdock Wickham.

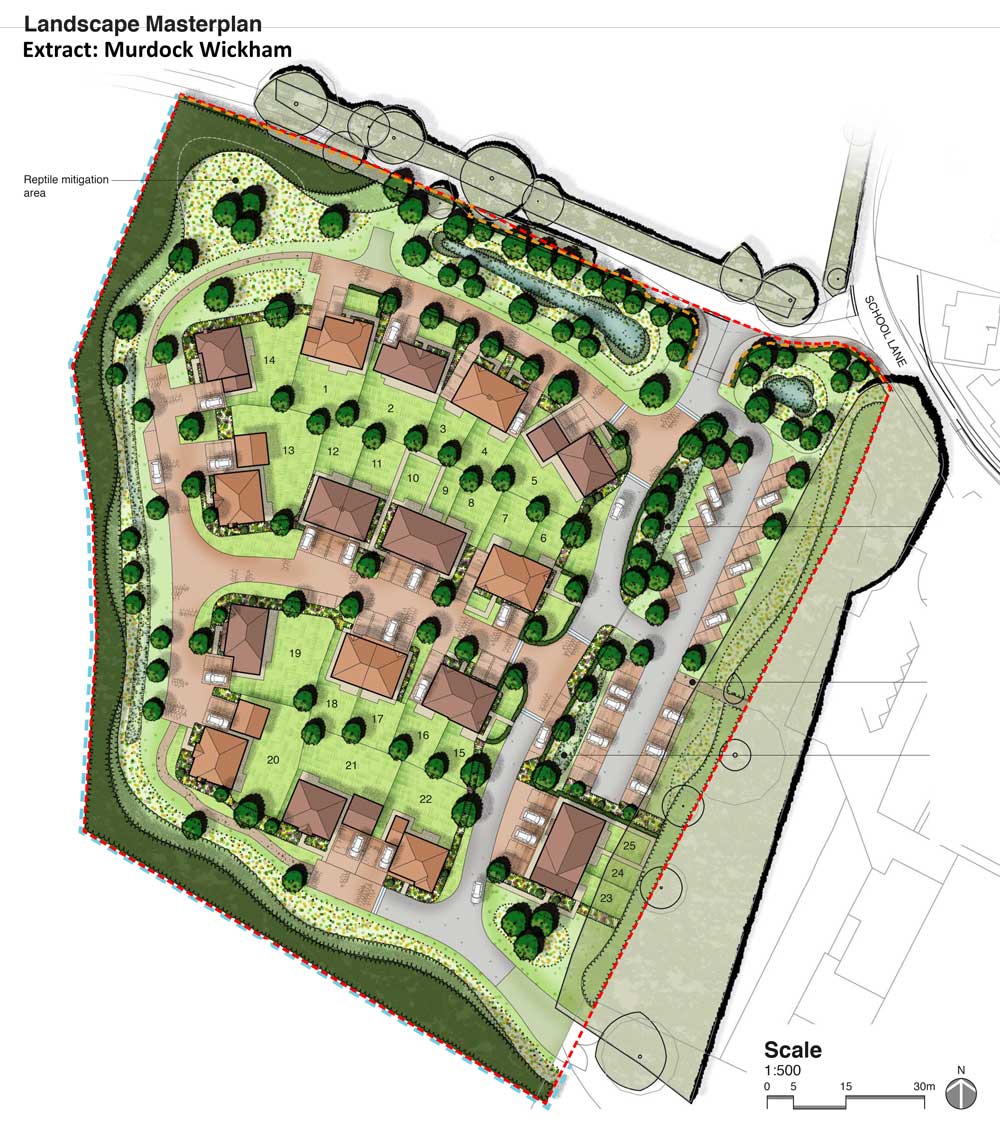
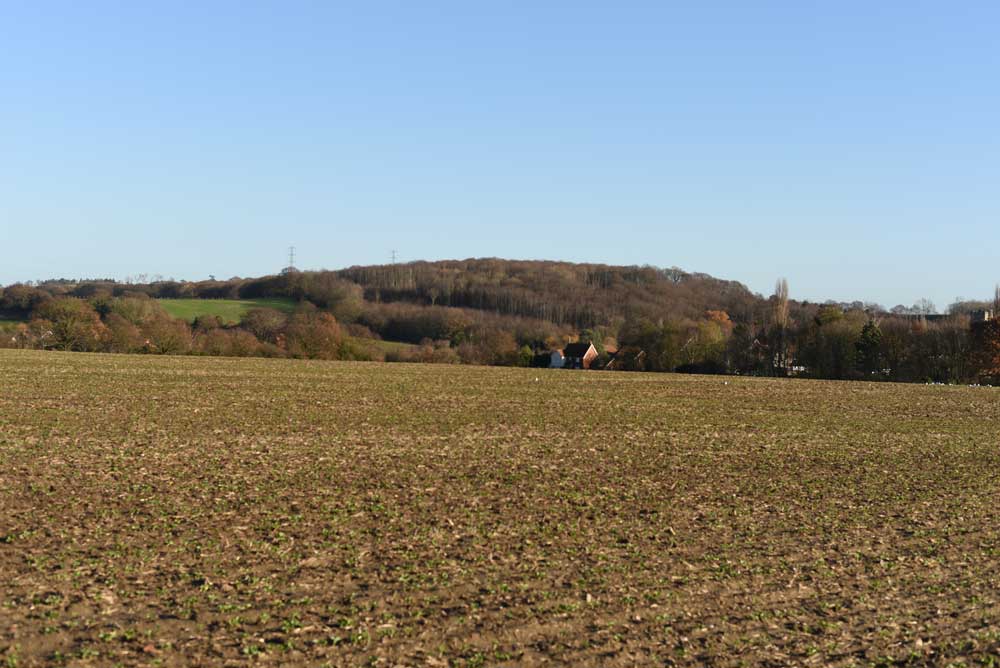
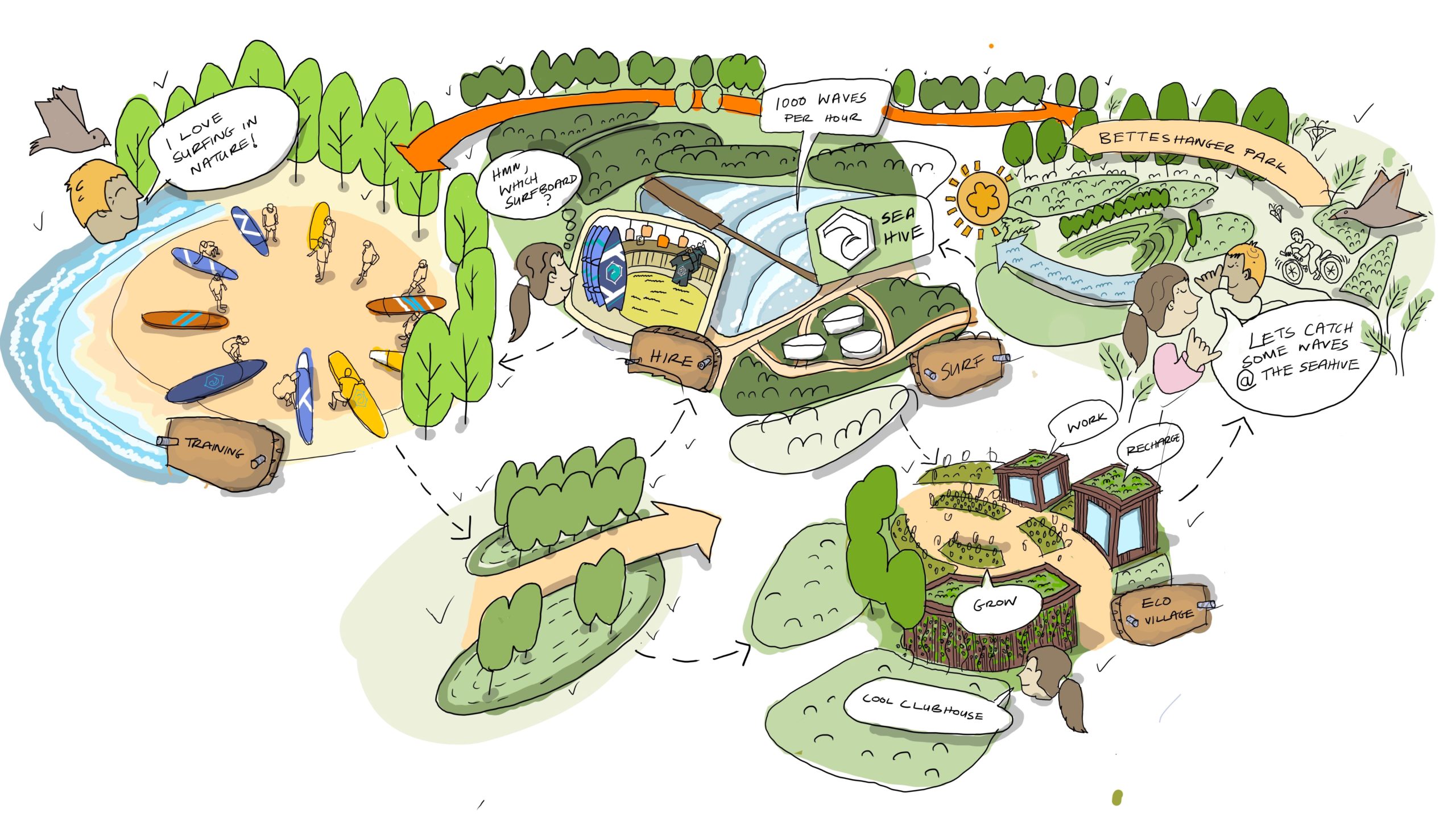 The Seahive- Betteshanger Country Park, Kent
The Seahive- Betteshanger Country Park, Kent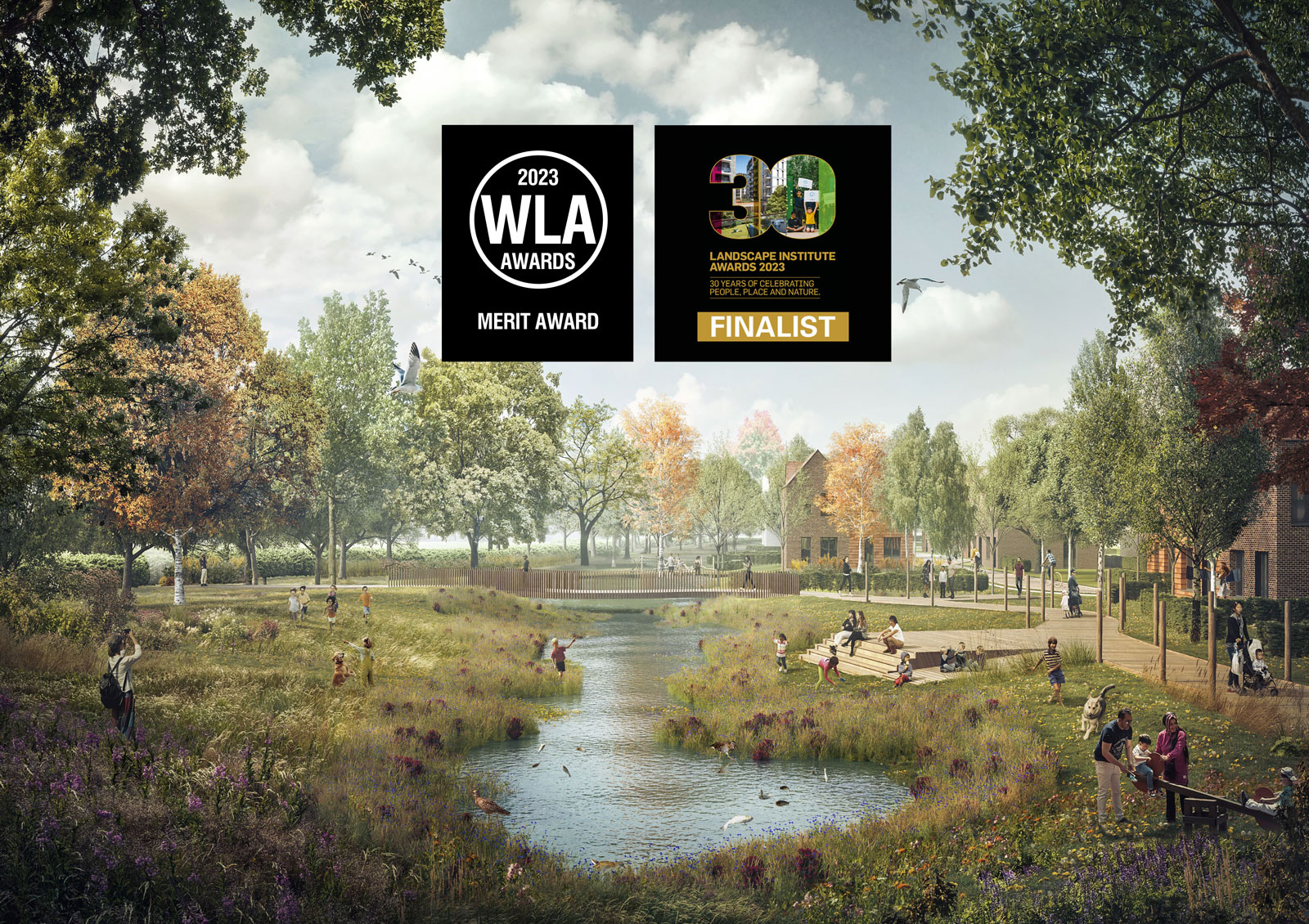 Orchard Farm, Kent – WLA Award and LI Award shortlisted
Orchard Farm, Kent – WLA Award and LI Award shortlisted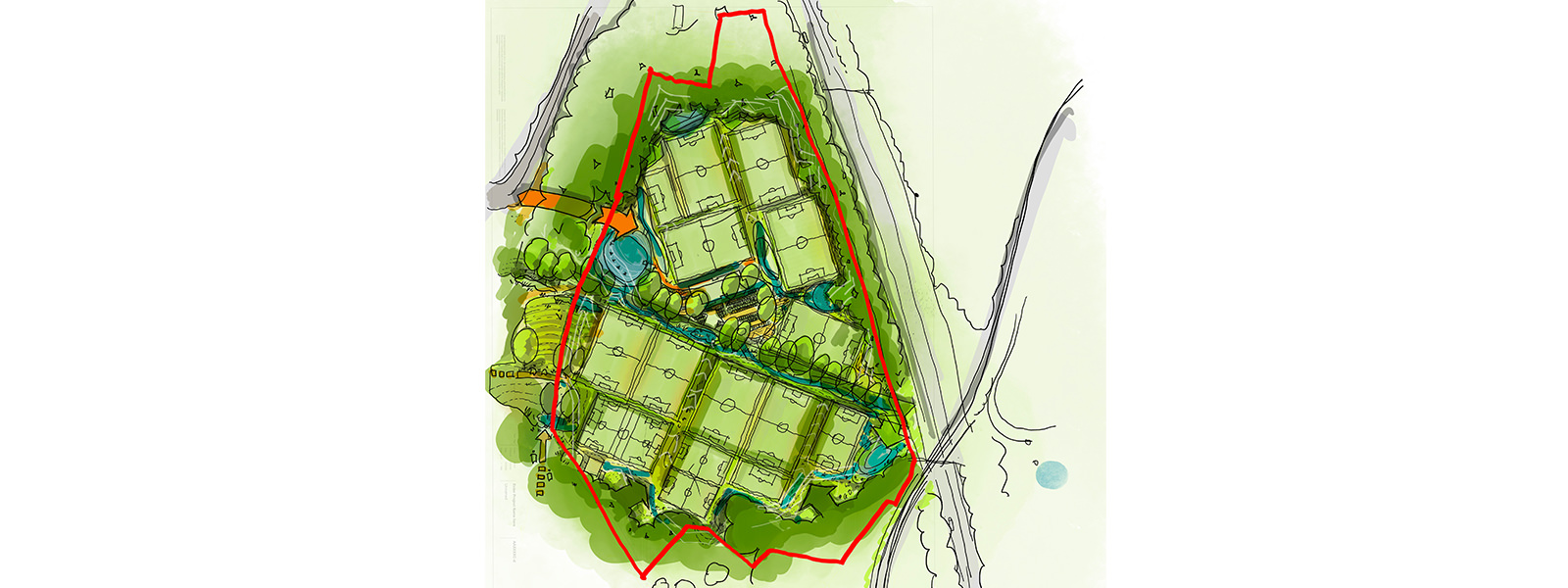 Millwall Football Club Training Ground, West Kingsdown, Sevenoaks
Millwall Football Club Training Ground, West Kingsdown, Sevenoaks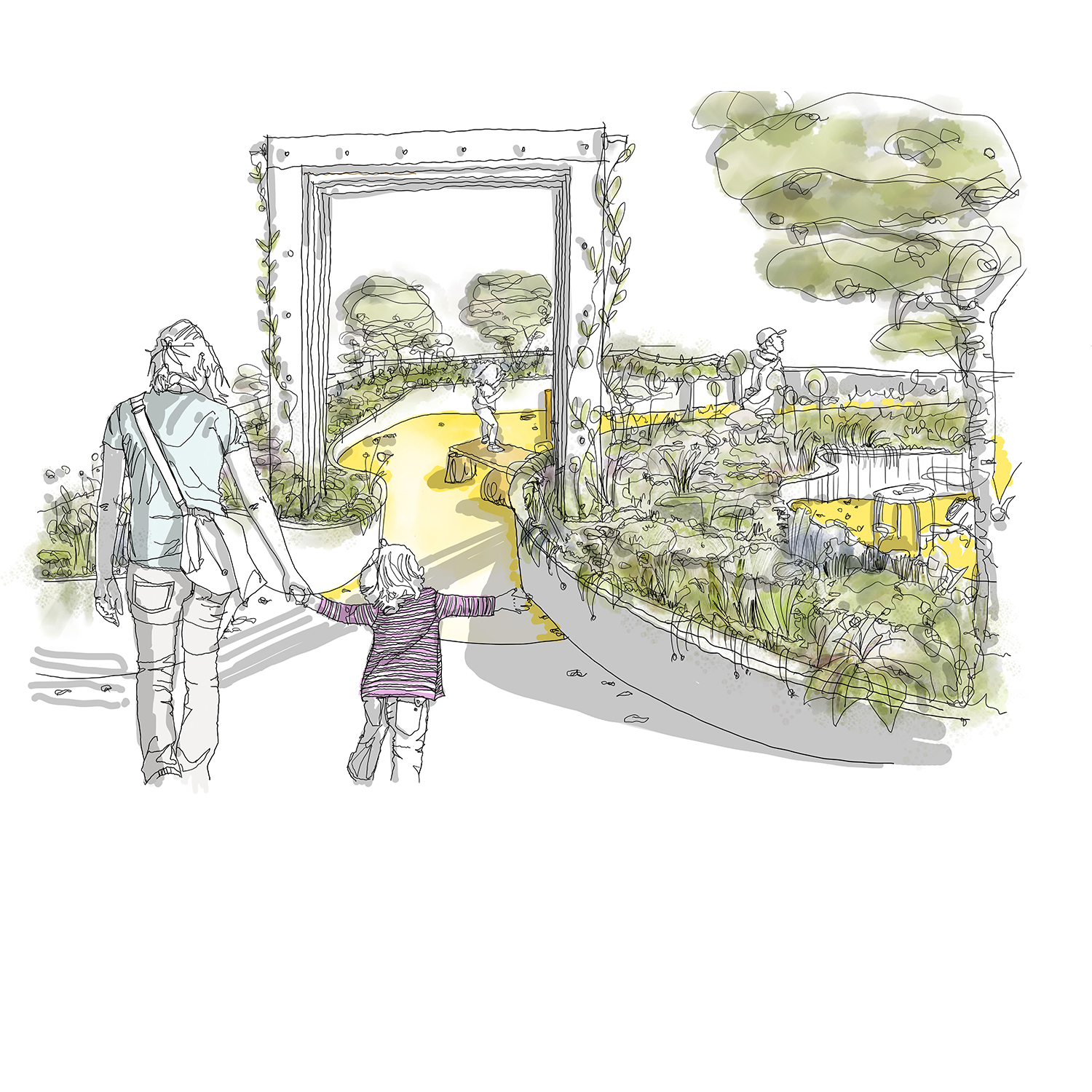 Old Forge, Catlin Street, Southwark
Old Forge, Catlin Street, Southwark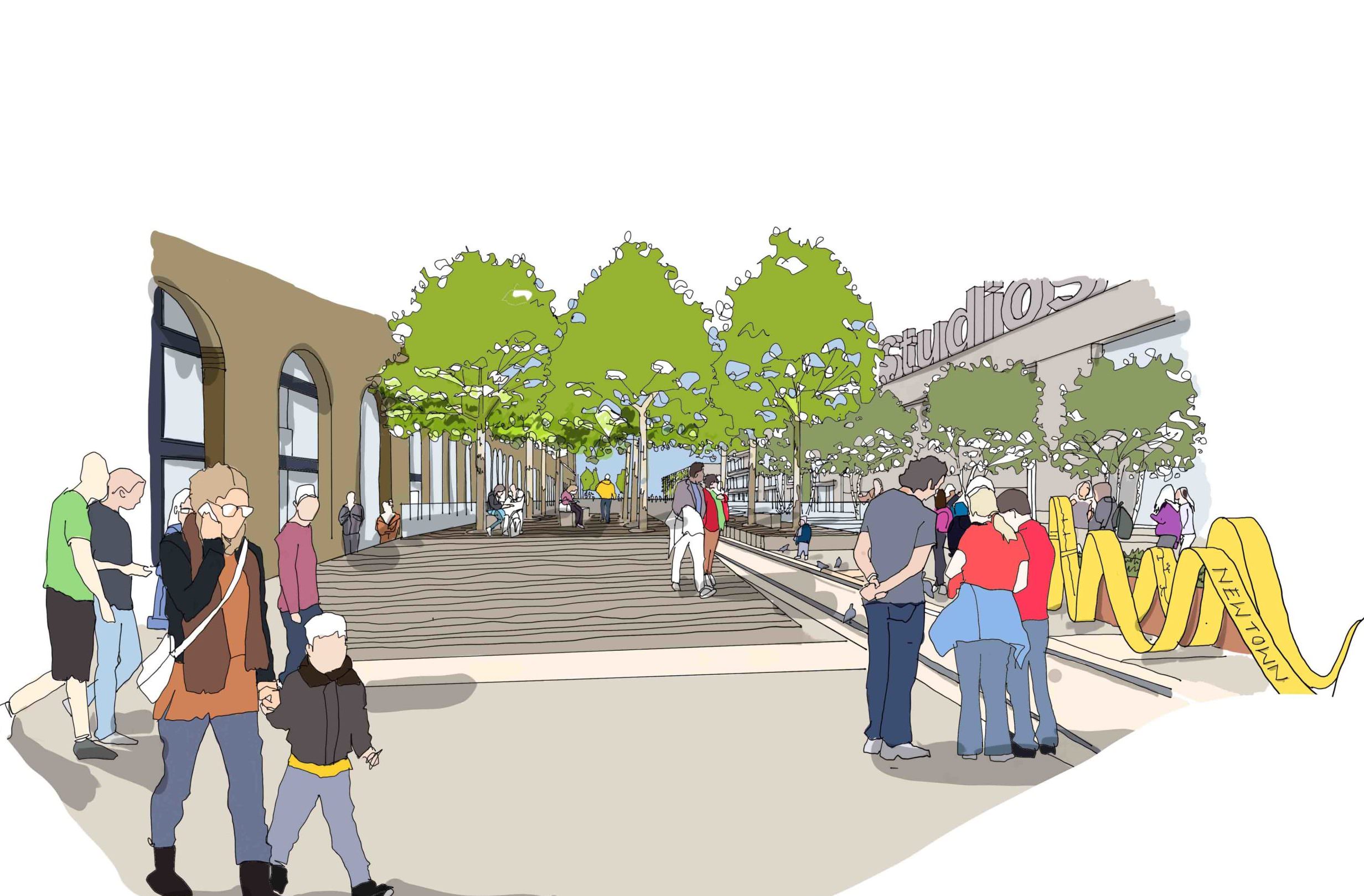 Newtown Works, Ashford, Kent
Newtown Works, Ashford, Kent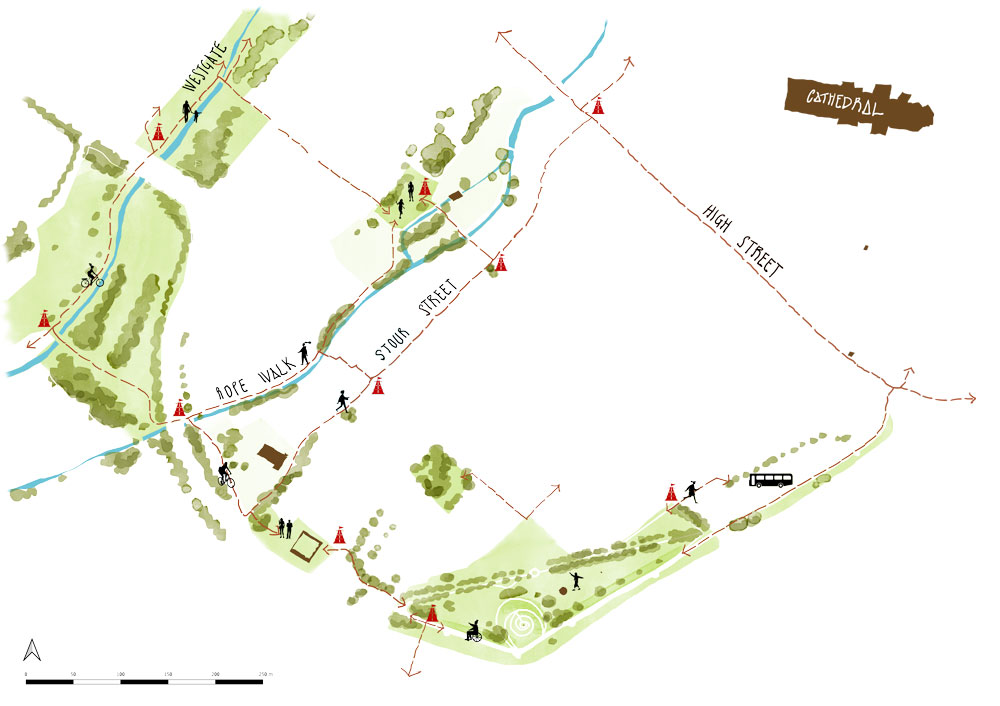 The Garden Tales of Canterbury
The Garden Tales of Canterbury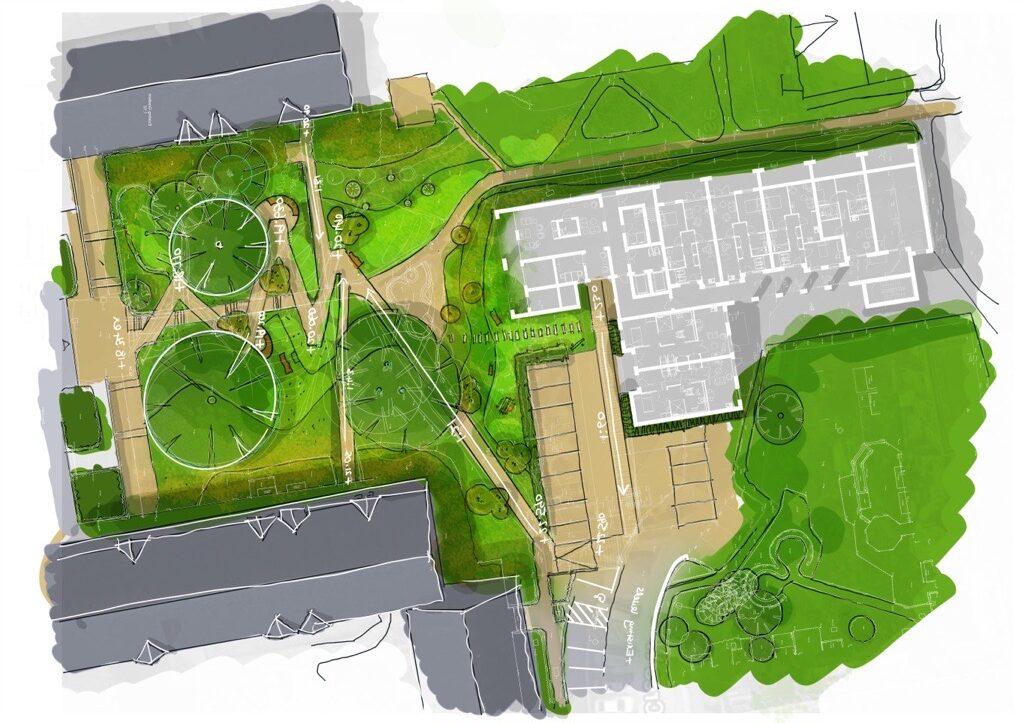 Knoll House, Brighton
Knoll House, Brighton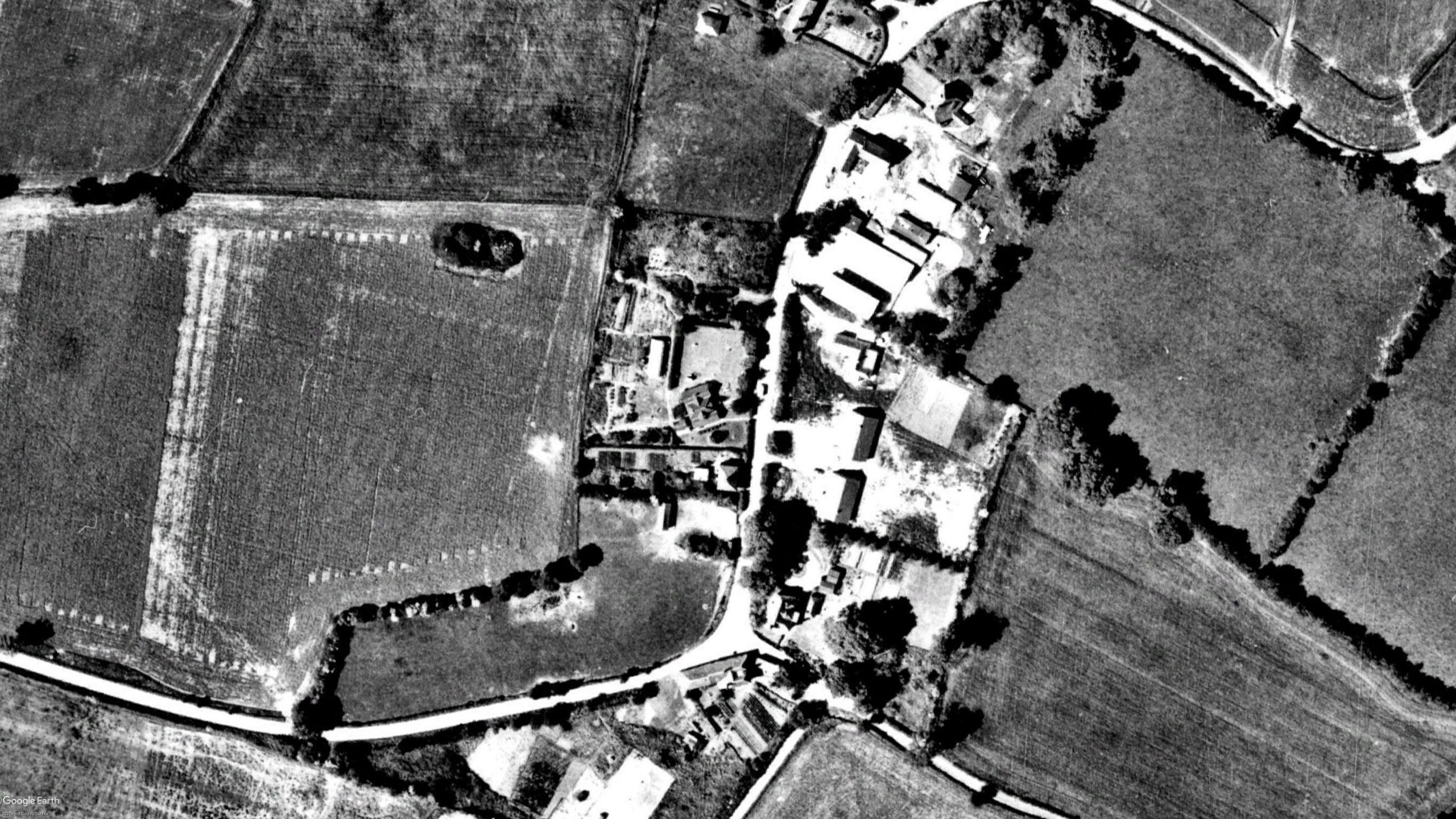 The Gables, Lenham Heath
The Gables, Lenham Heath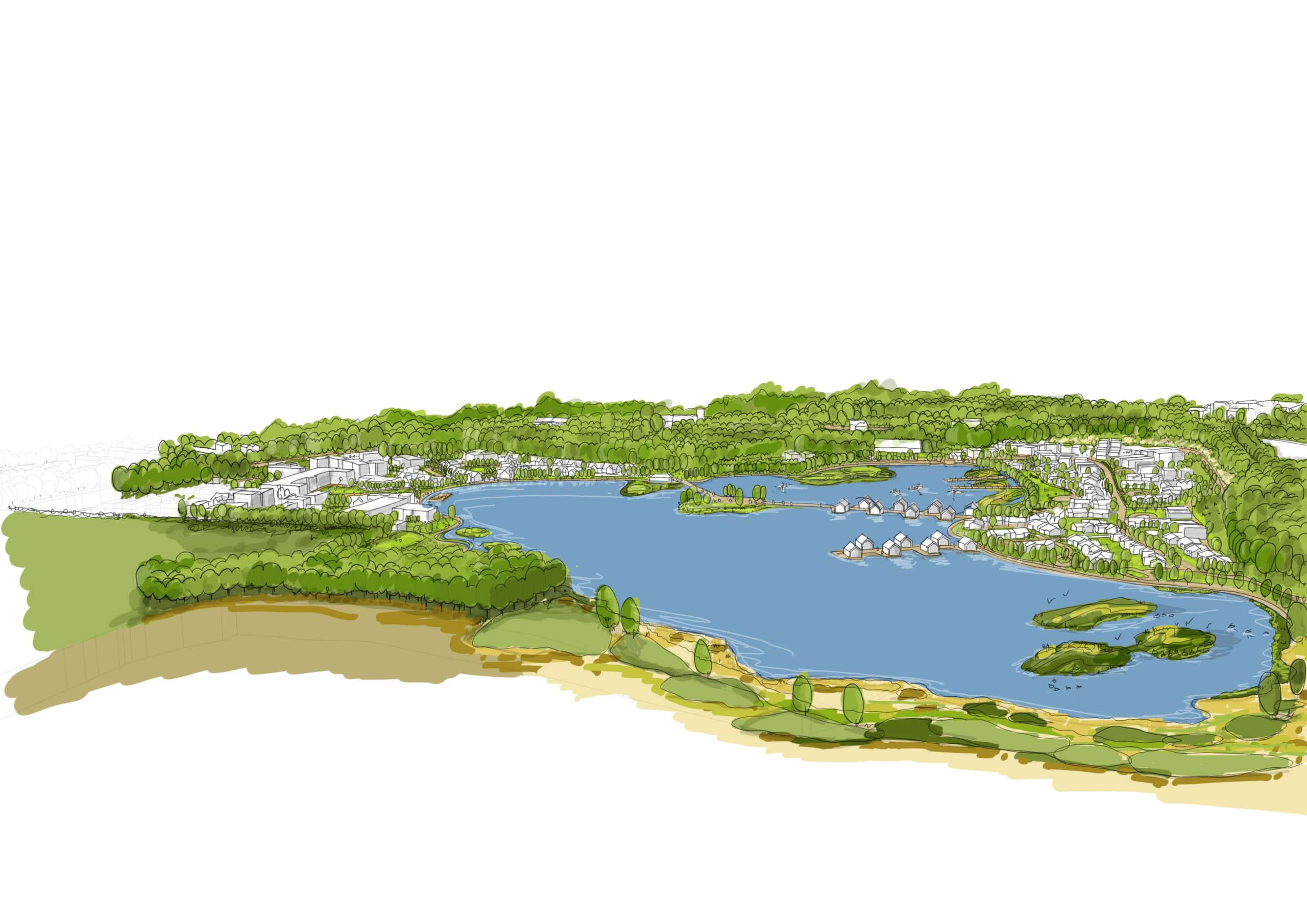 Aylesford Lakes, Aylesford, Kent.
Aylesford Lakes, Aylesford, Kent.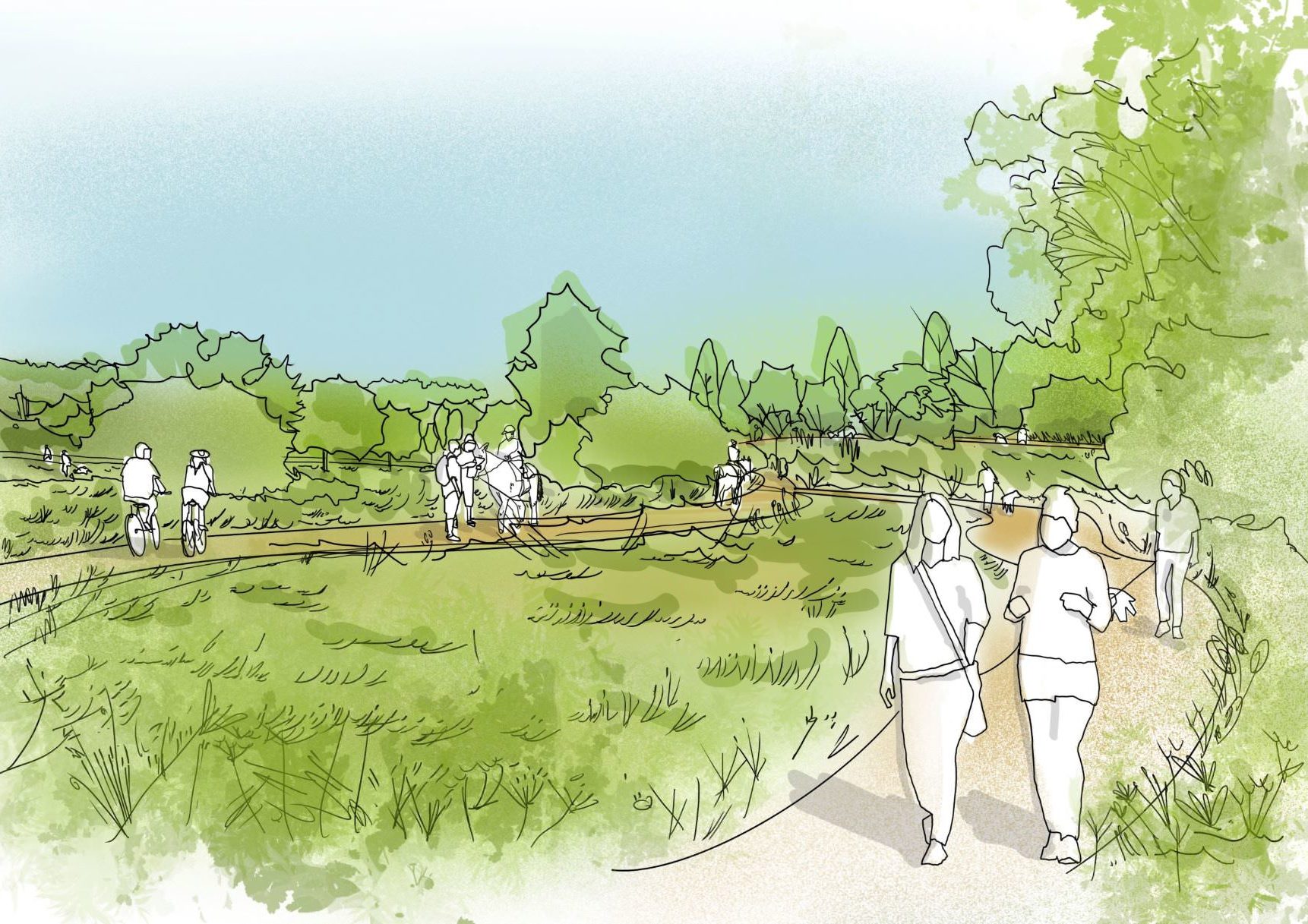 Arundel Gate, Ford Road, Arundel
Arundel Gate, Ford Road, Arundel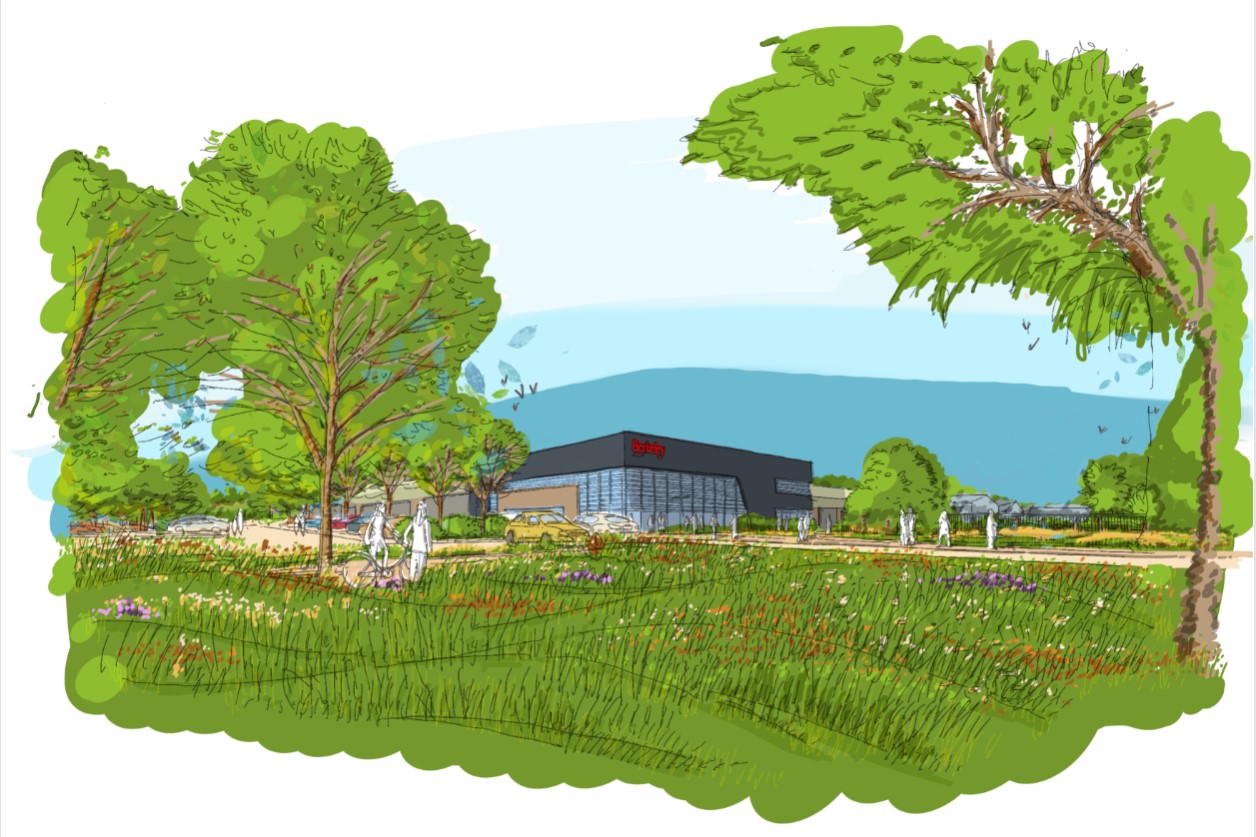 Berkeley Modular Factory, Hoo
Berkeley Modular Factory, Hoo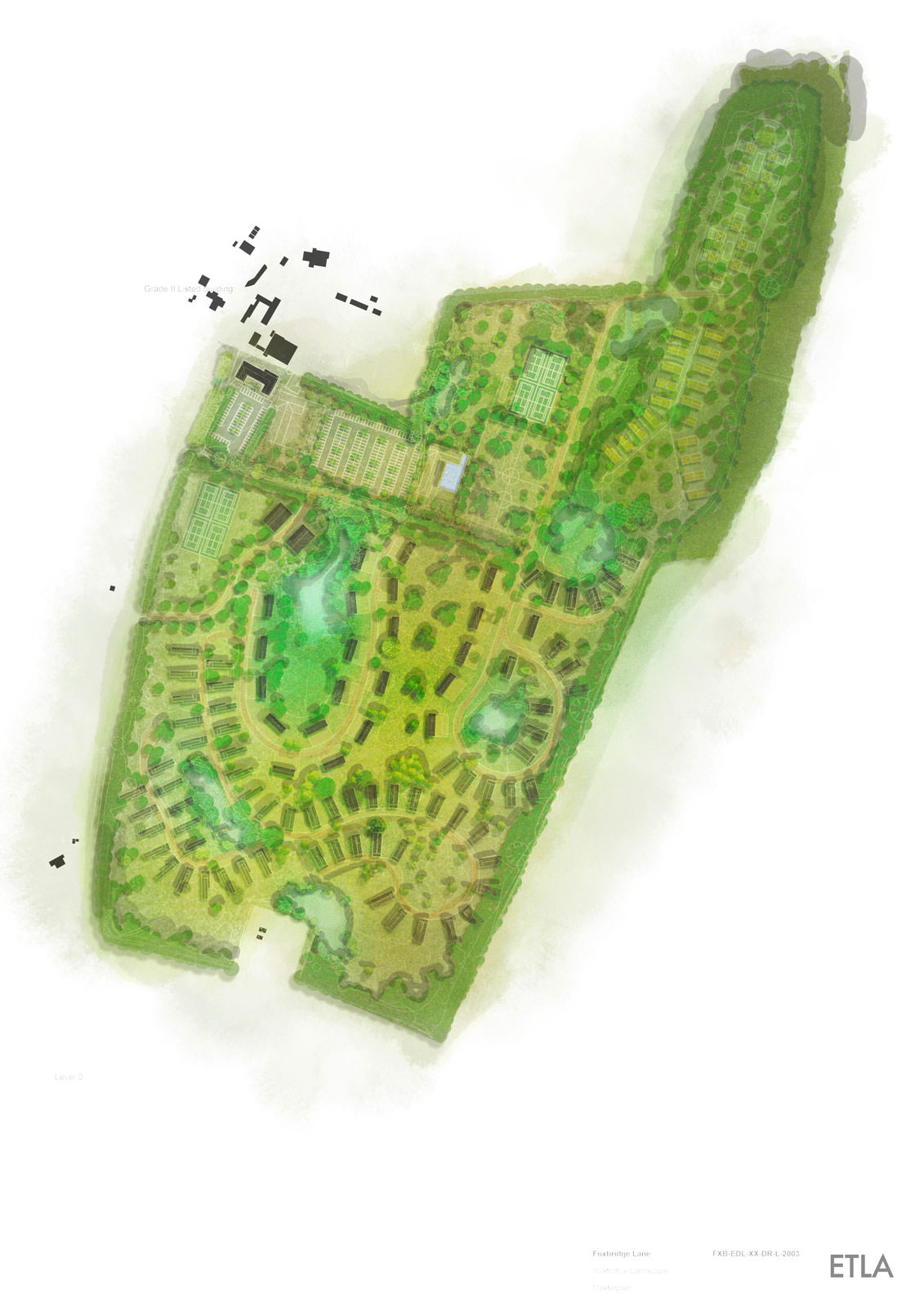 Foxbridge, Kirdford
Foxbridge, Kirdford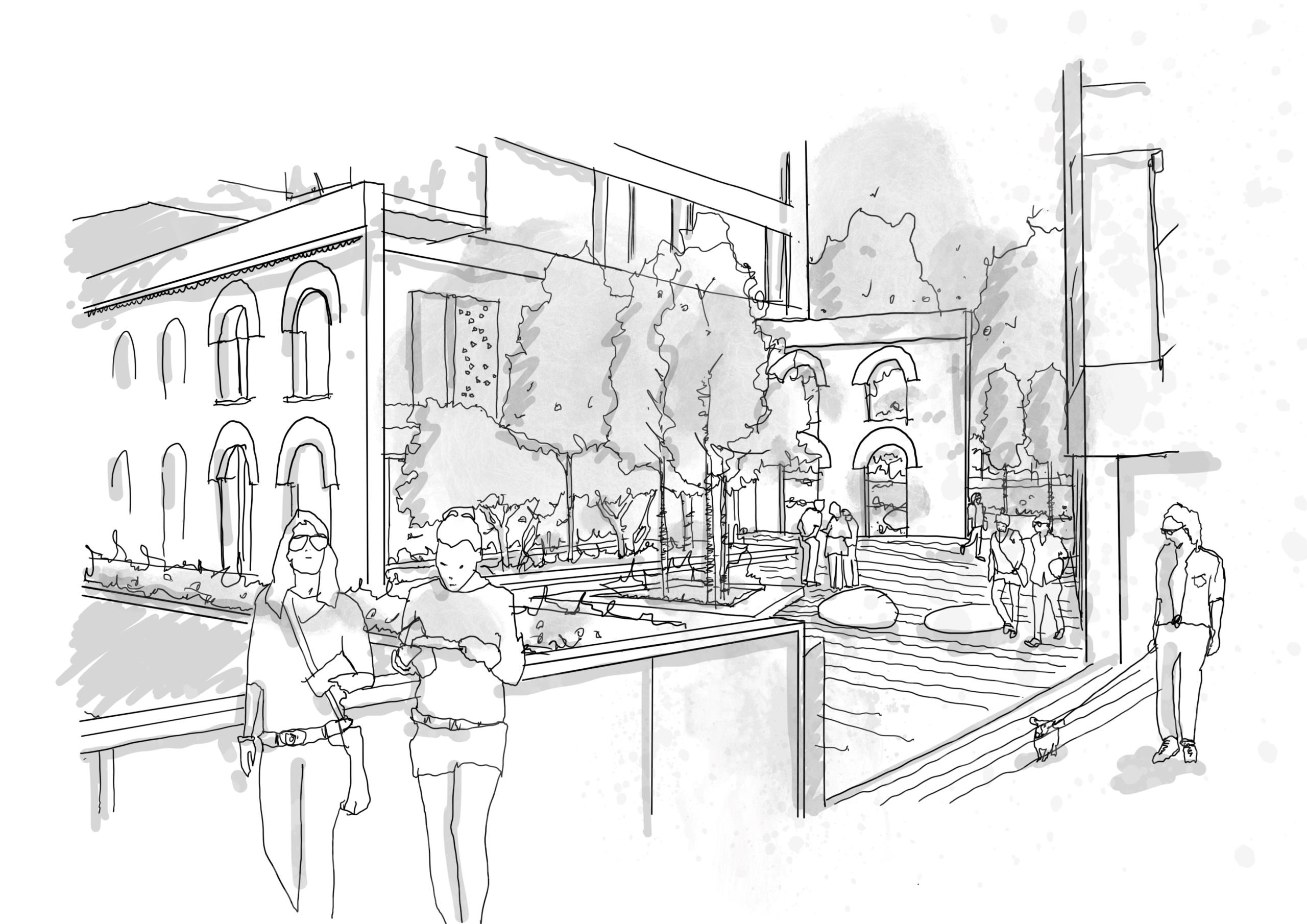 The Old Flour Mill, Ashford
The Old Flour Mill, Ashford Love Lane, Faversham
Love Lane, Faversham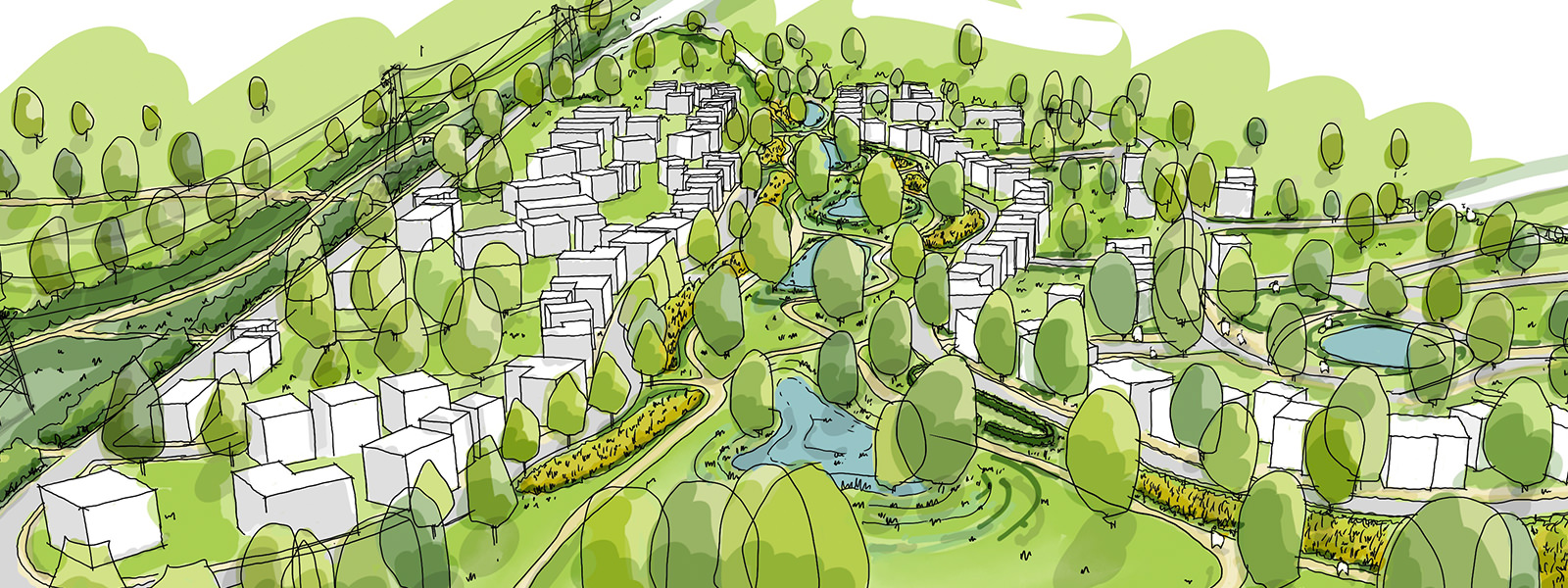 Humber’s Mill, Margate
Humber’s Mill, Margate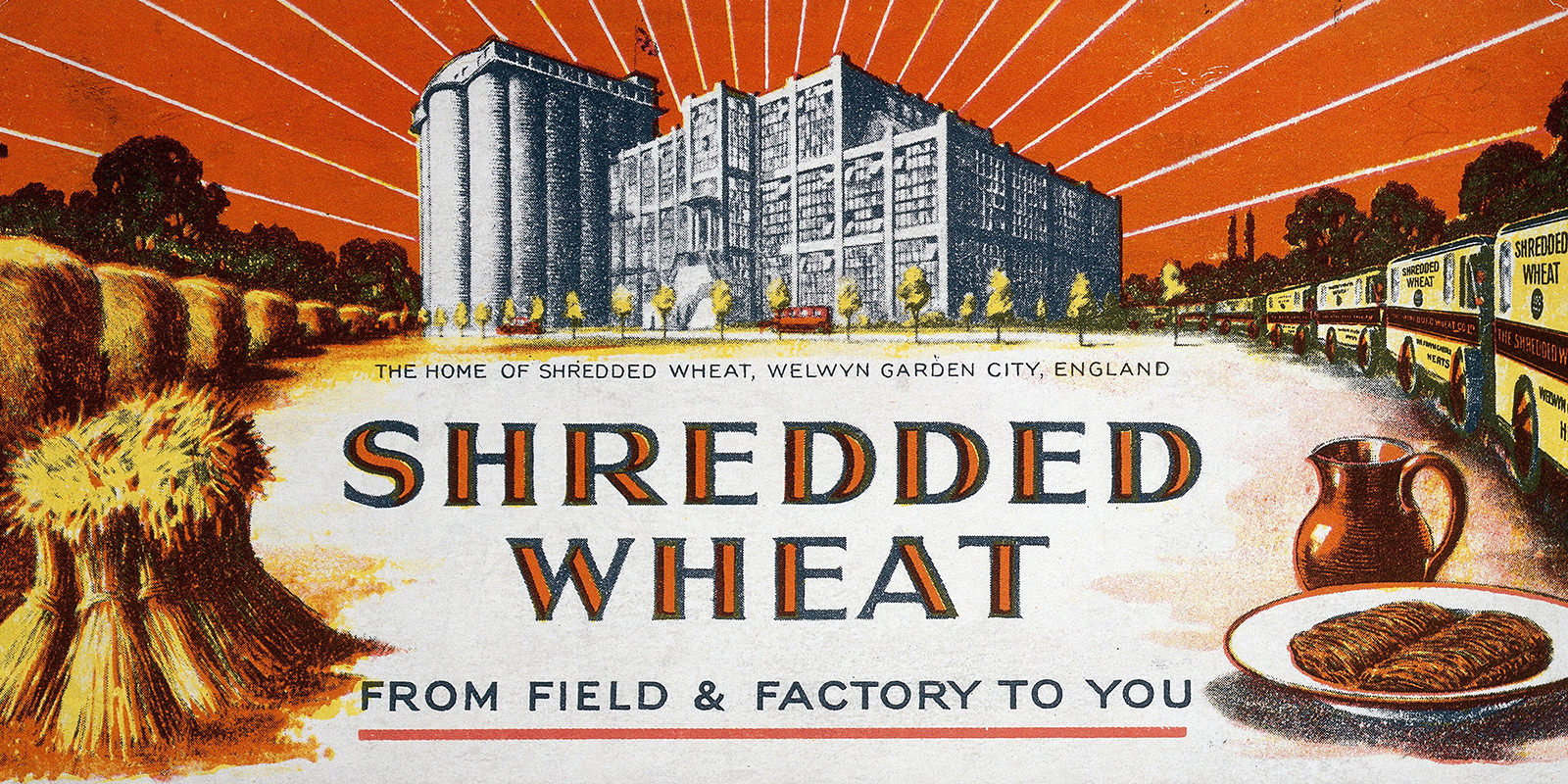 The Wheat Quarter, Welwyn Garden City
The Wheat Quarter, Welwyn Garden City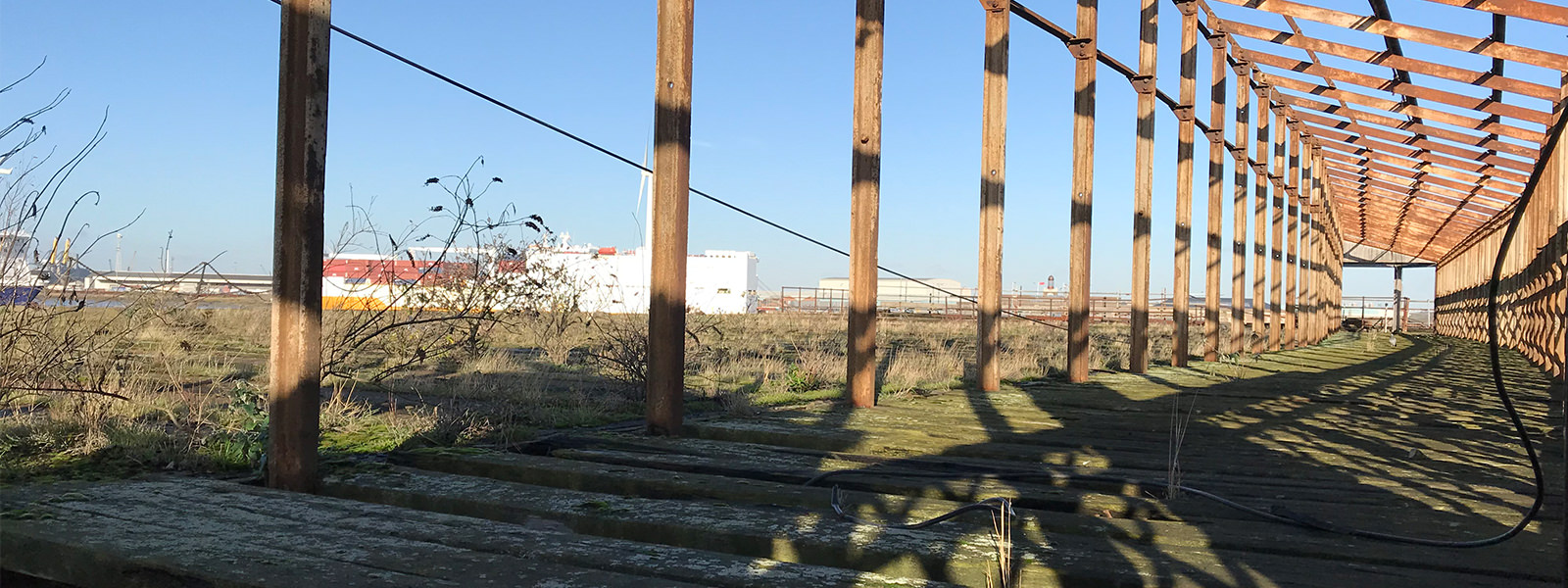 Clifton Slipways, Gravesend, Kent
Clifton Slipways, Gravesend, Kent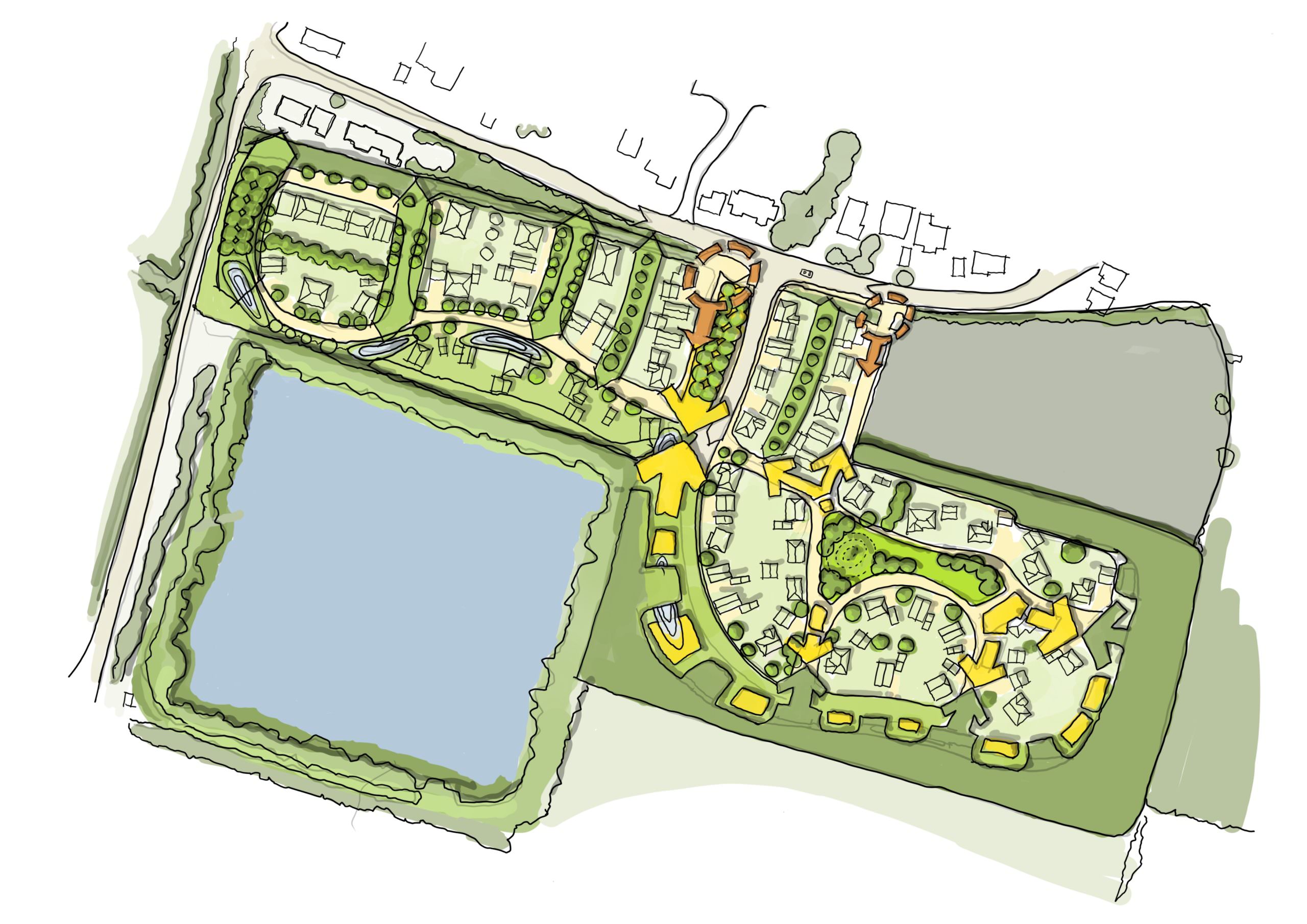 View Road, Cliffe Woods Village, Kent
View Road, Cliffe Woods Village, Kent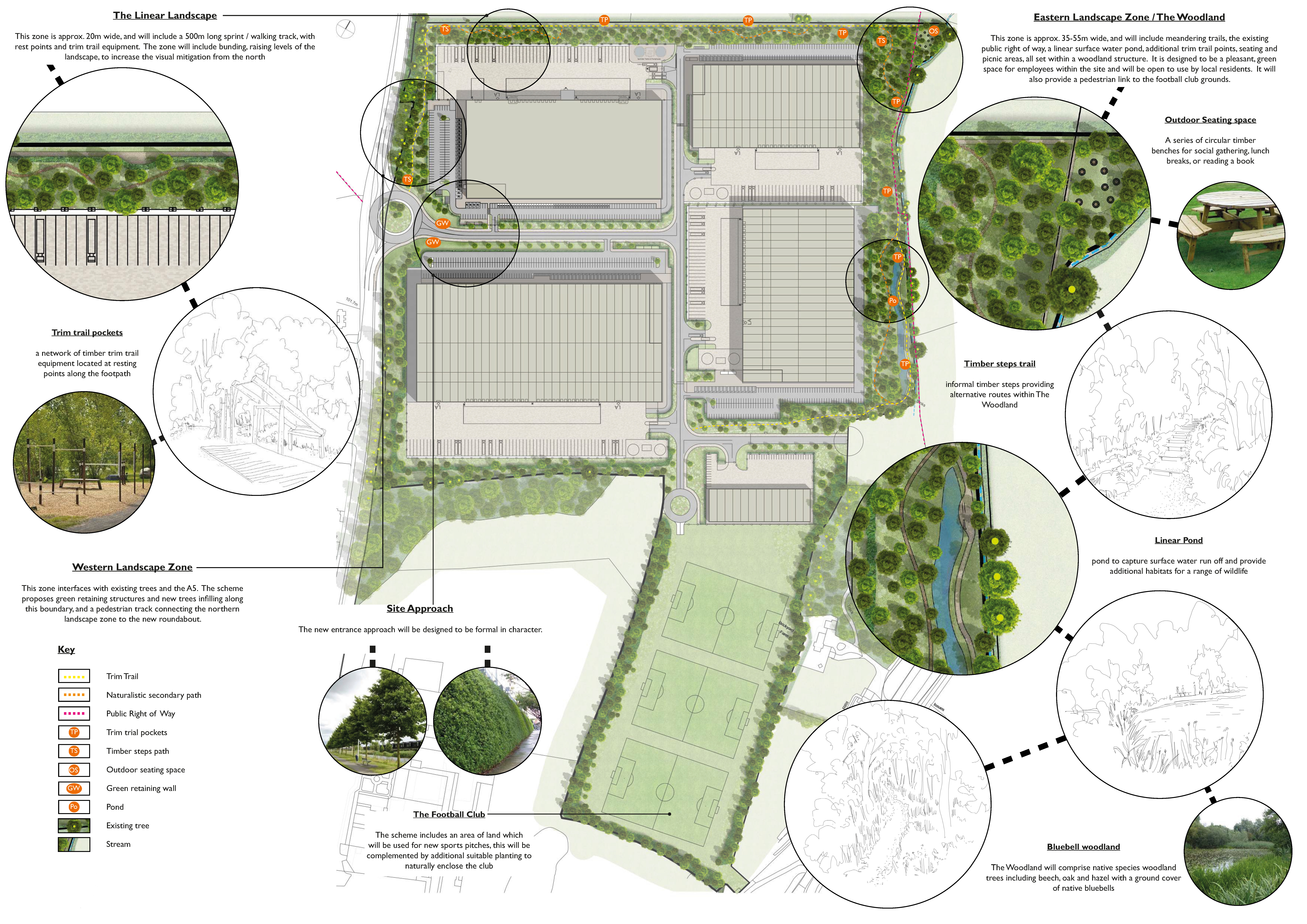 Project Boudica: DHL Strategic Site, Towcester
Project Boudica: DHL Strategic Site, Towcester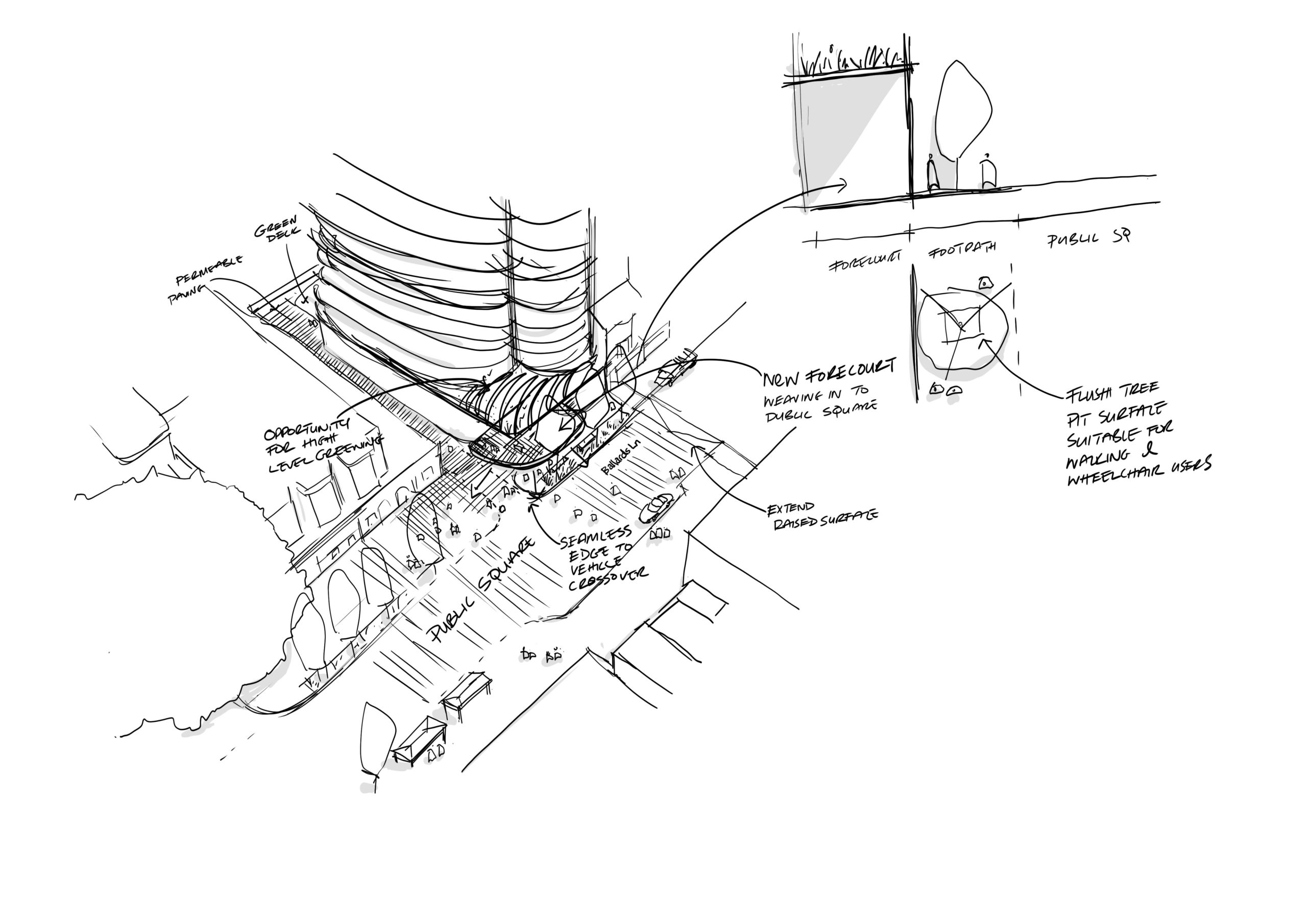 Ballards Lane, Finchley
Ballards Lane, Finchley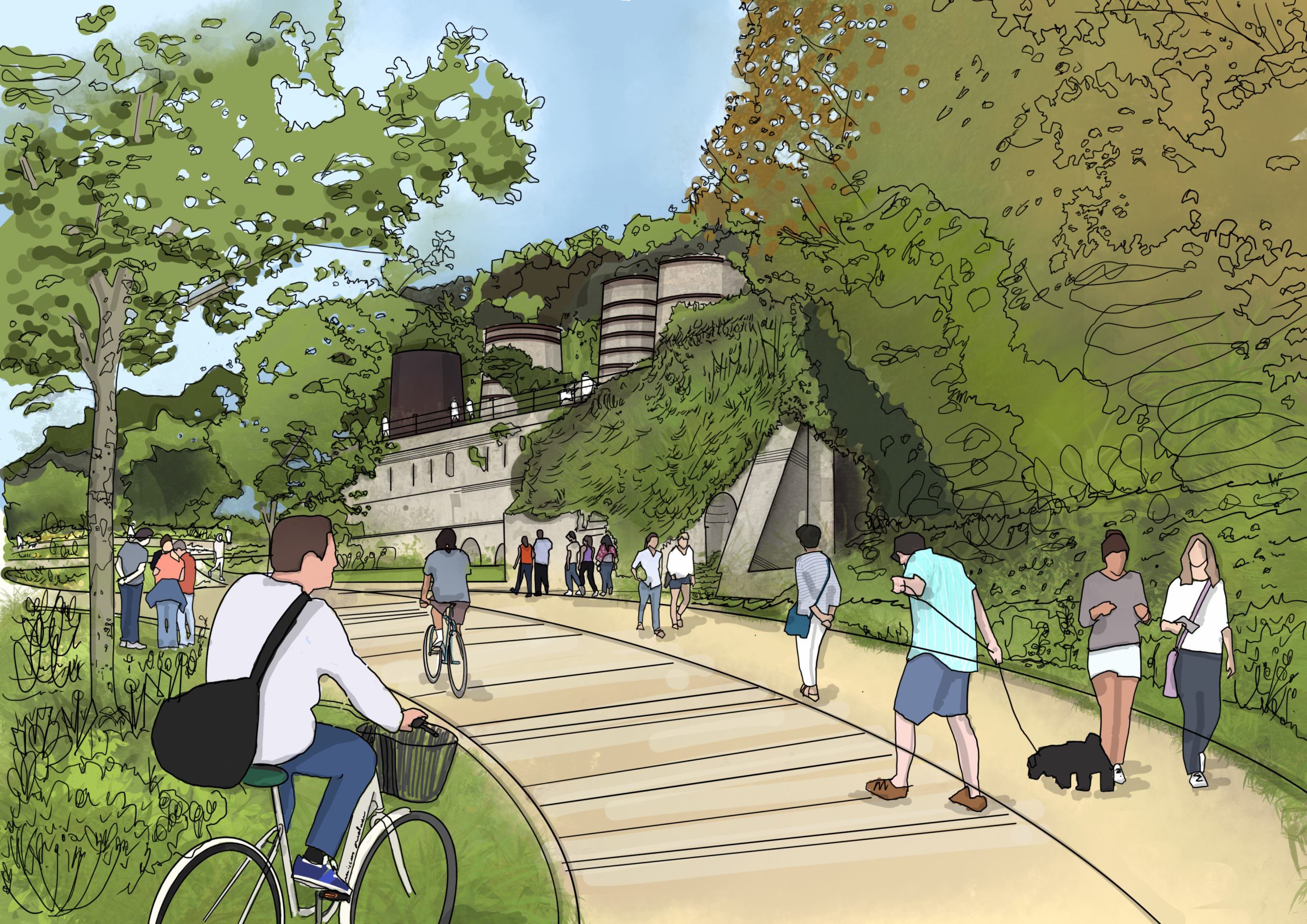 Oxted Quarry, Surrey
Oxted Quarry, Surrey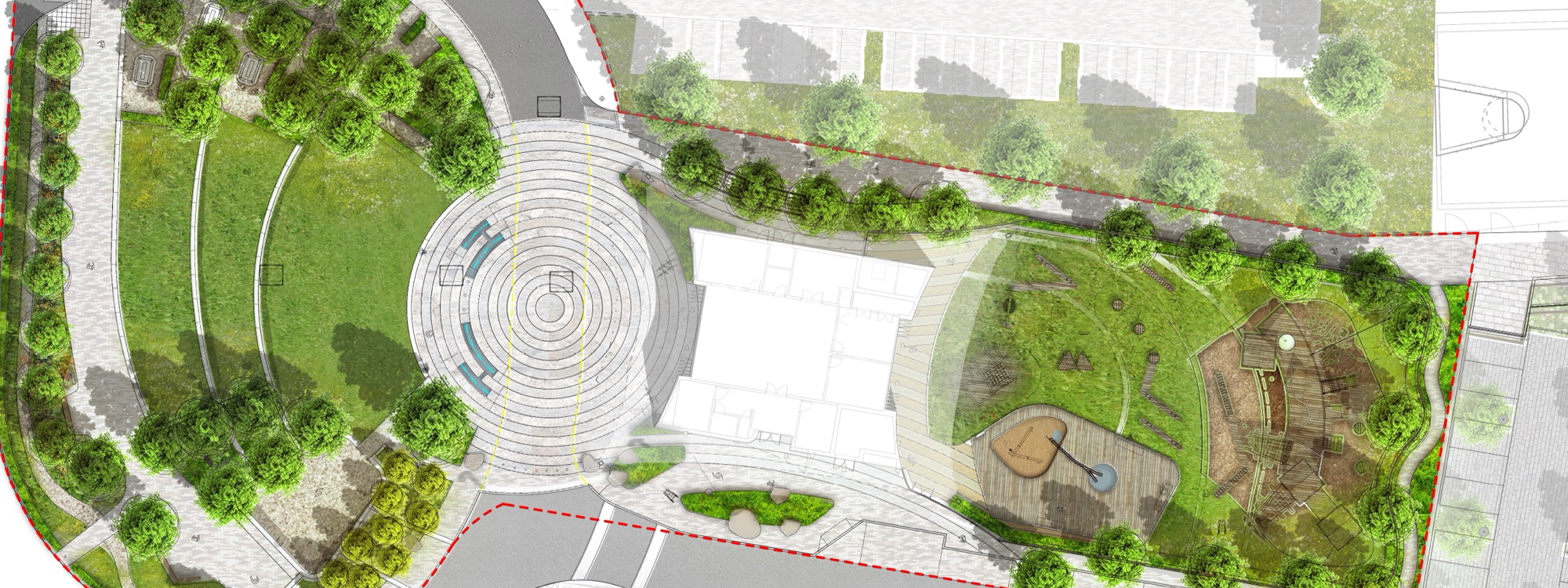 Ebbsfleet Neighbourhood Green Community Hub, Kent
Ebbsfleet Neighbourhood Green Community Hub, Kent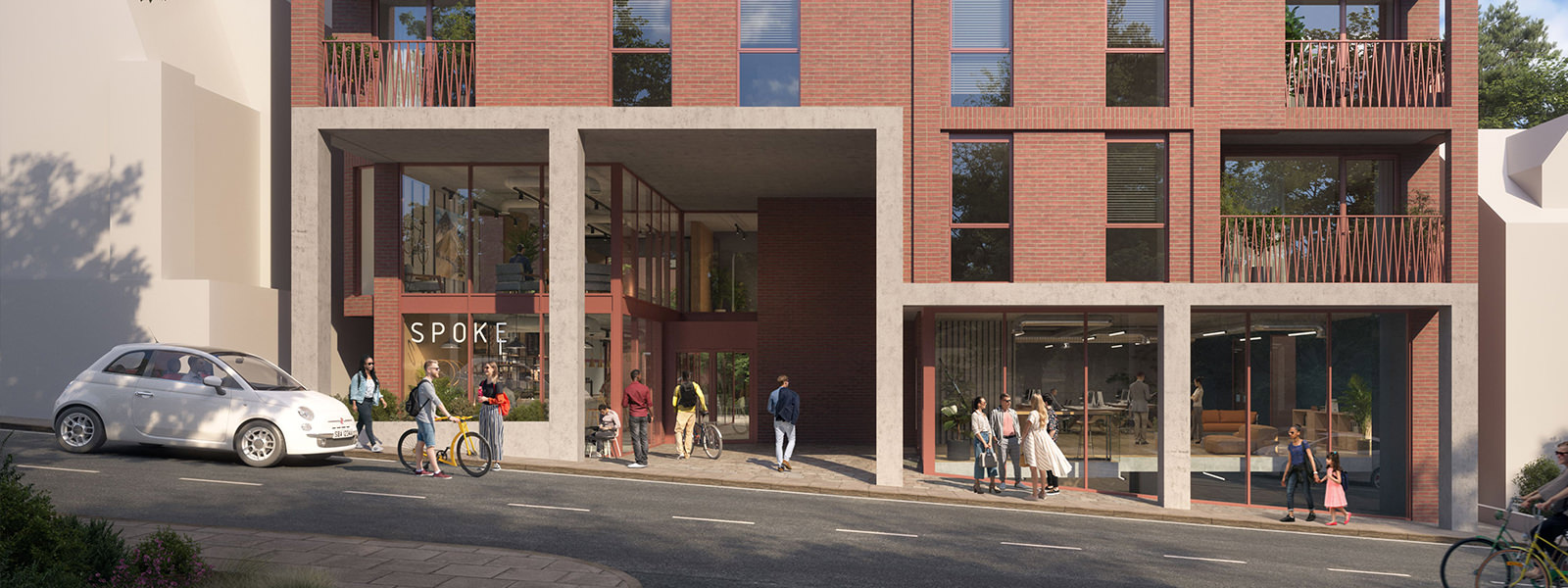 Ringers Road, Bromley, London
Ringers Road, Bromley, London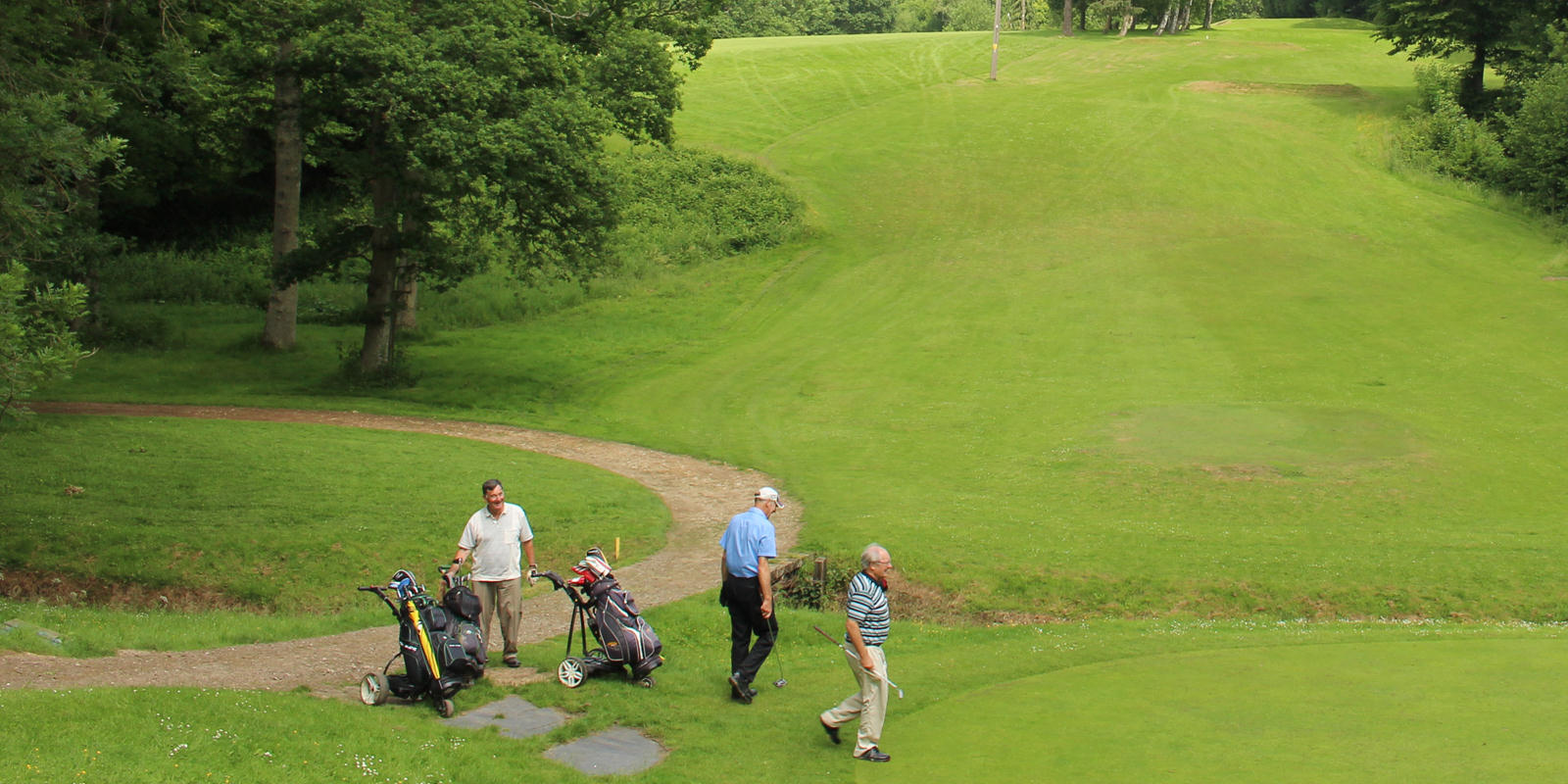 Land at Hawkhurst Golf Club, Tunbridge Wells, Kent
Land at Hawkhurst Golf Club, Tunbridge Wells, Kent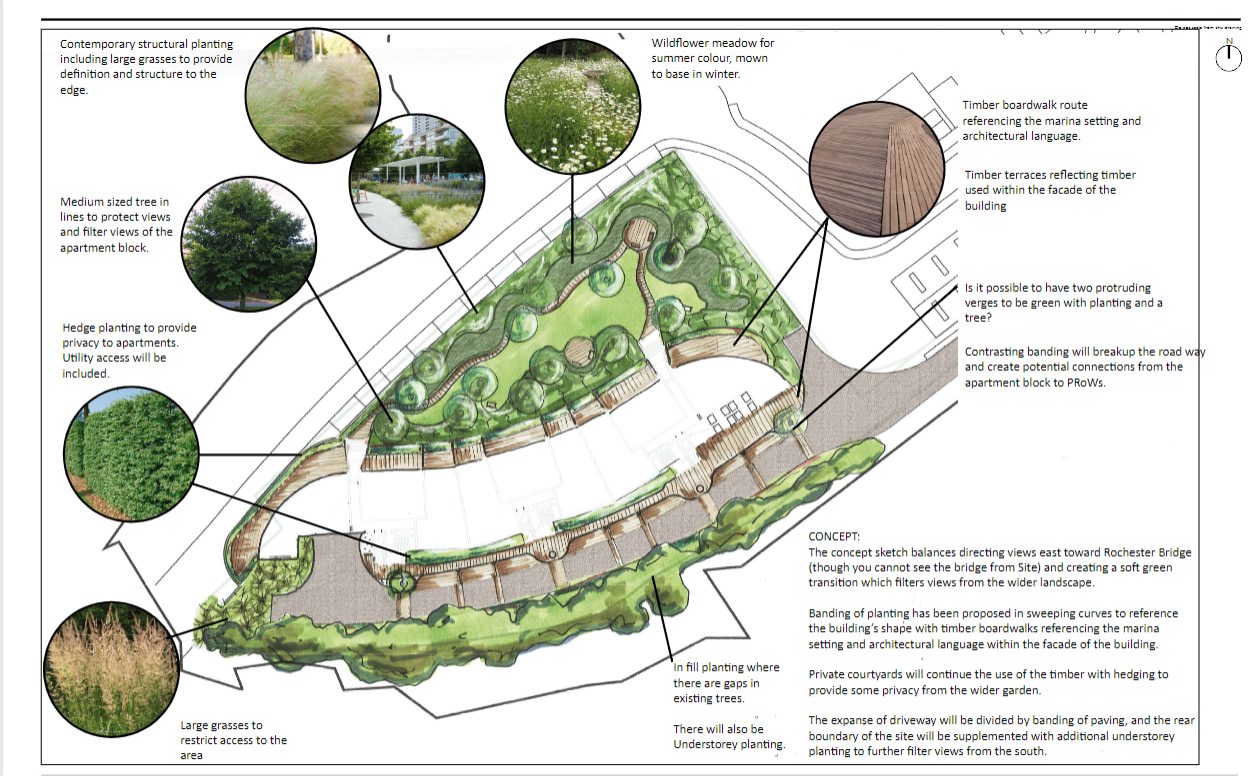 Medway Bridge Marina, Rochester, Kent
Medway Bridge Marina, Rochester, Kent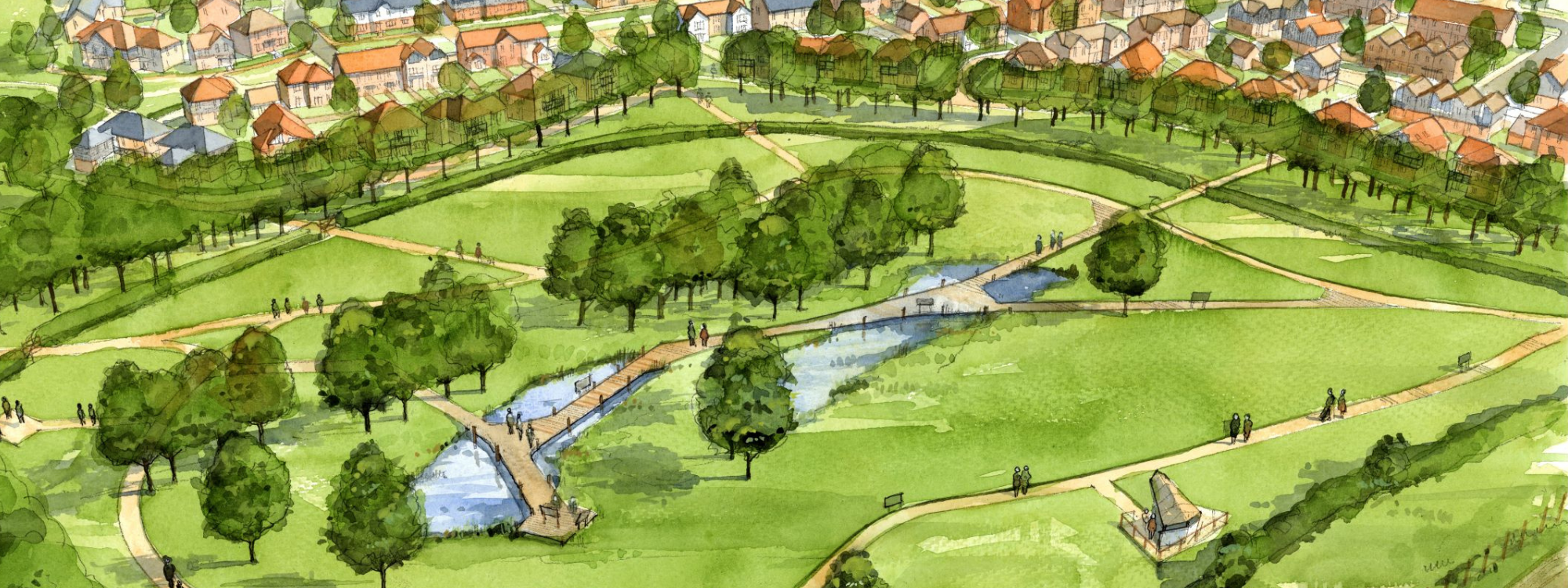 Birchington on Sea, Thanet, Kent
Birchington on Sea, Thanet, Kent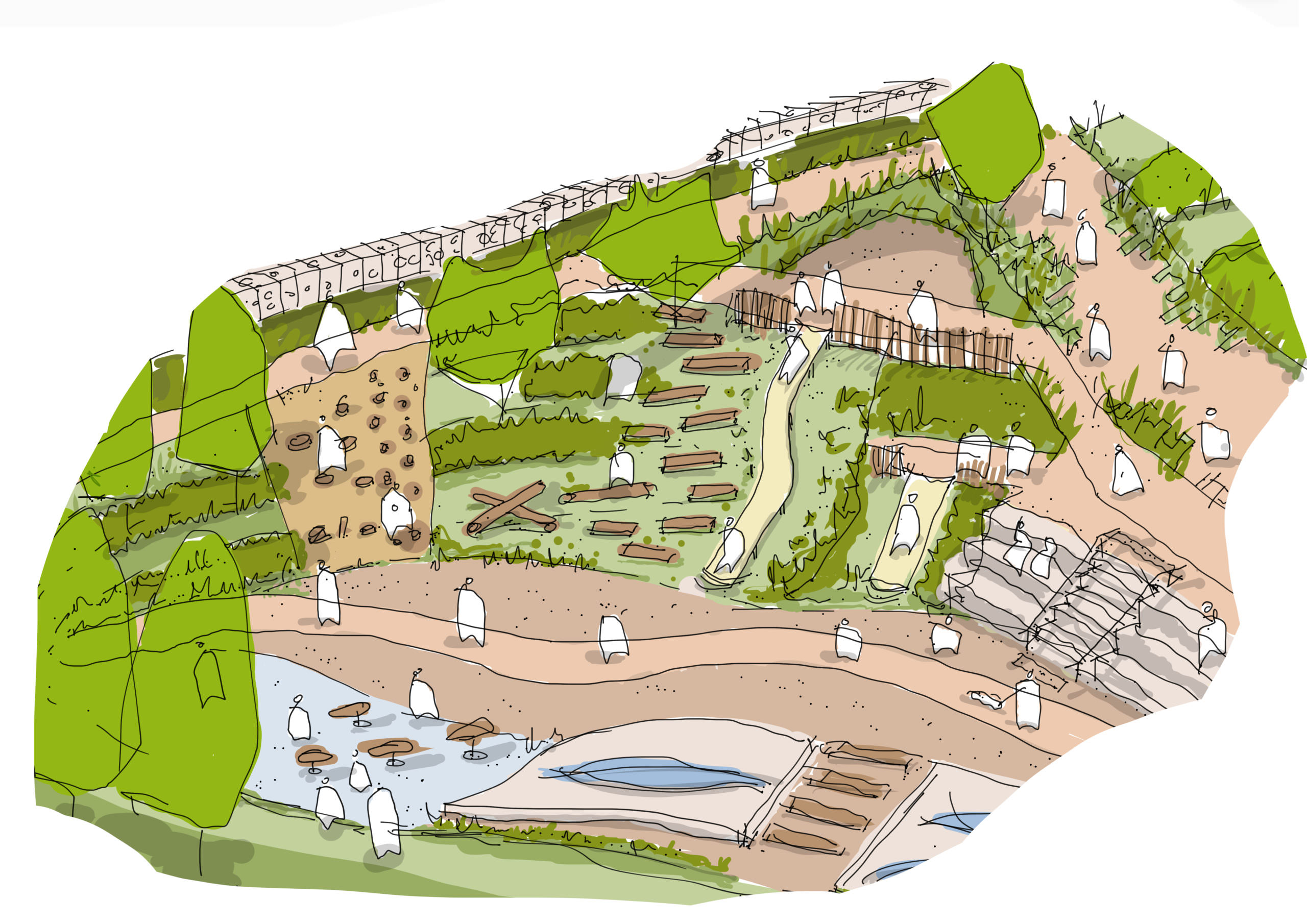 Commissioners Road, Strood, Kent.
Commissioners Road, Strood, Kent.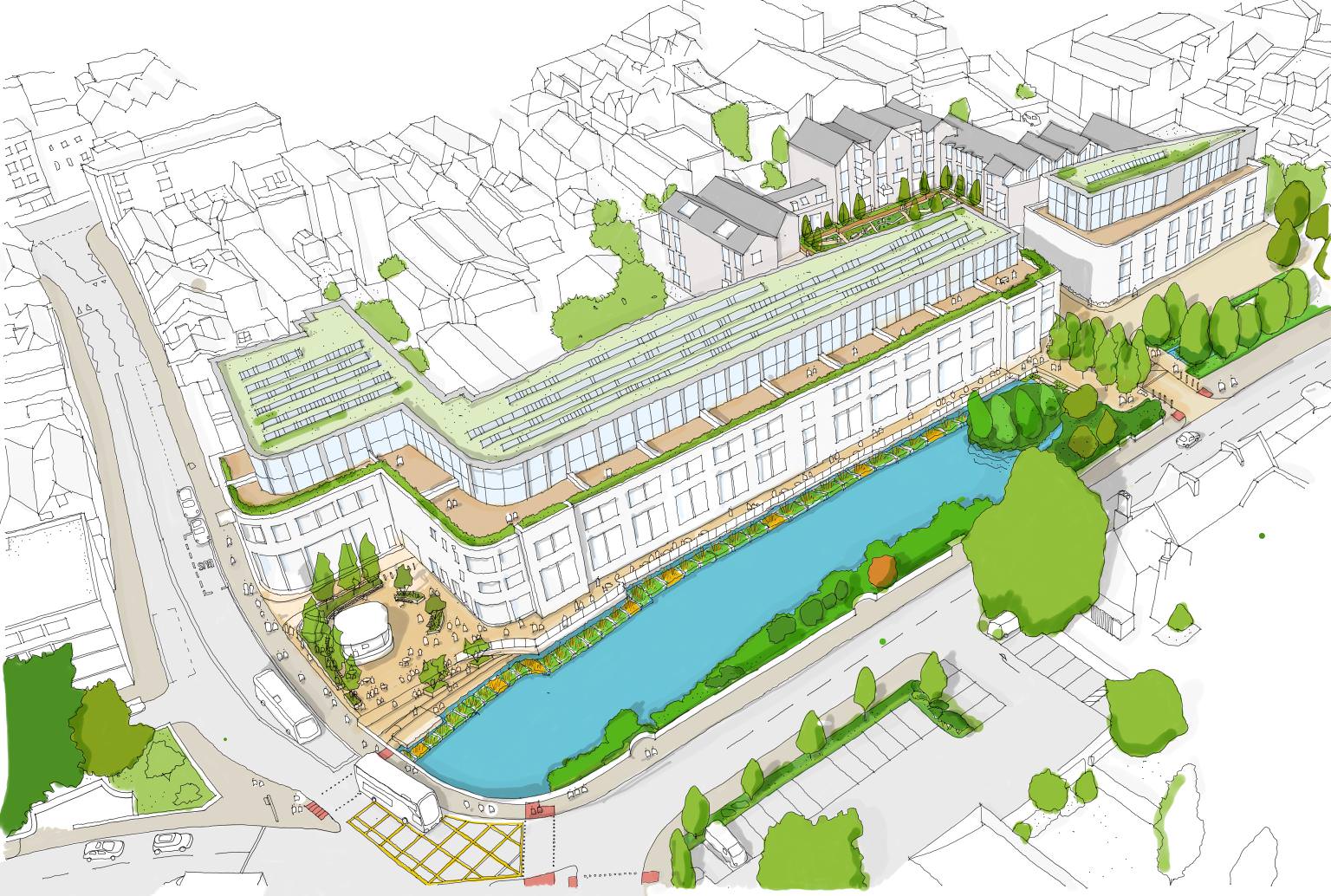 Len House, Maidstone, Kent
Len House, Maidstone, Kent