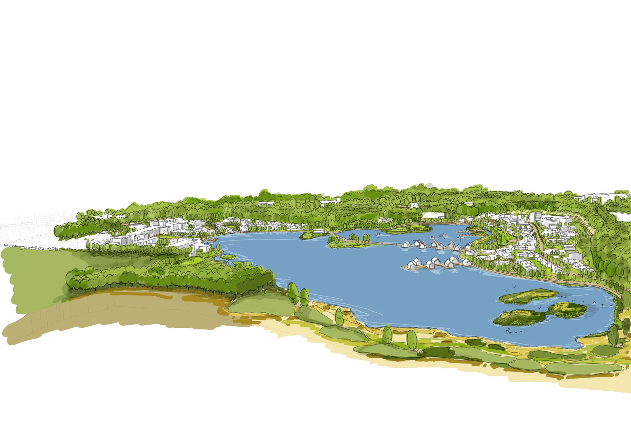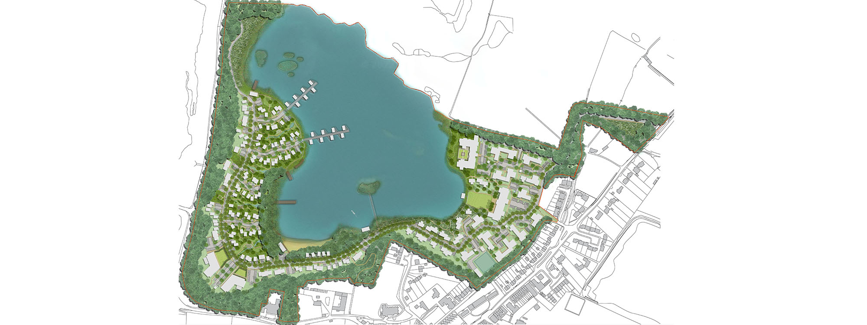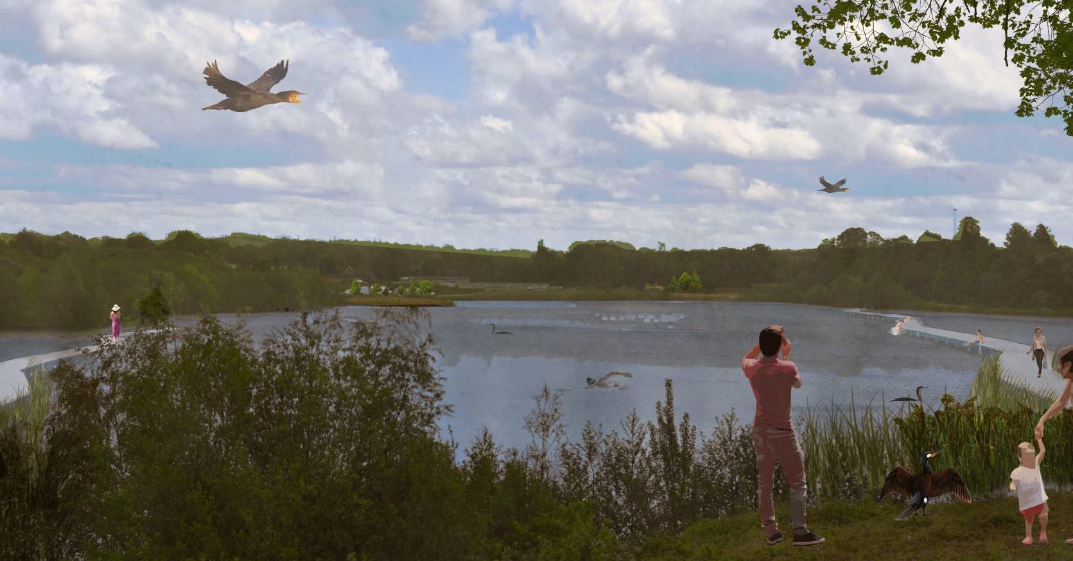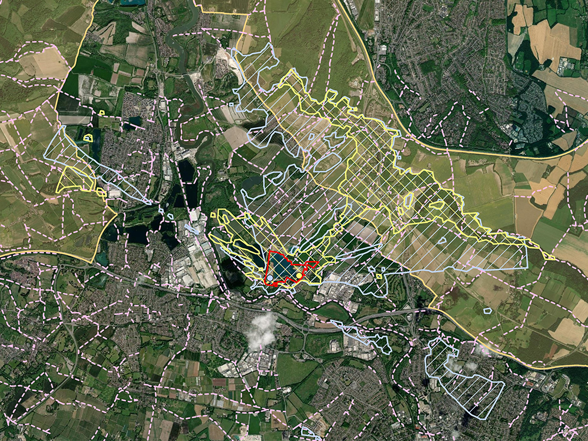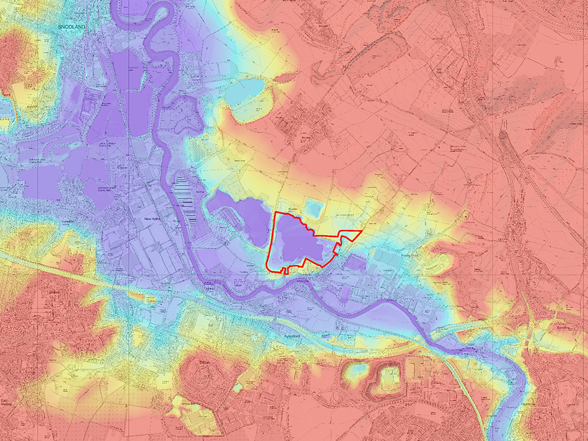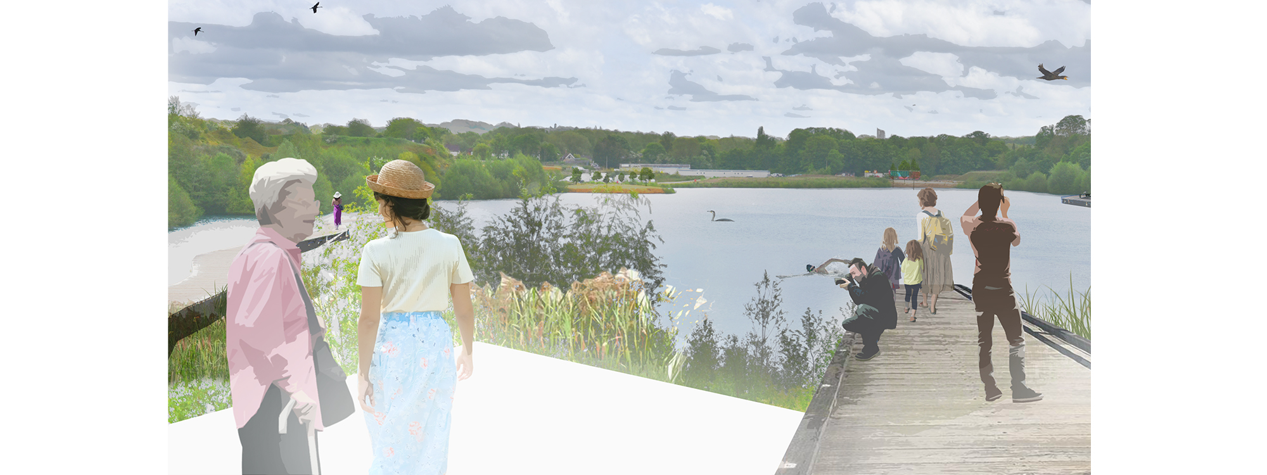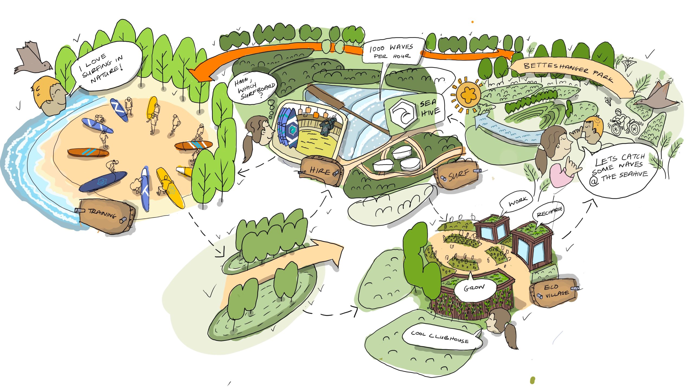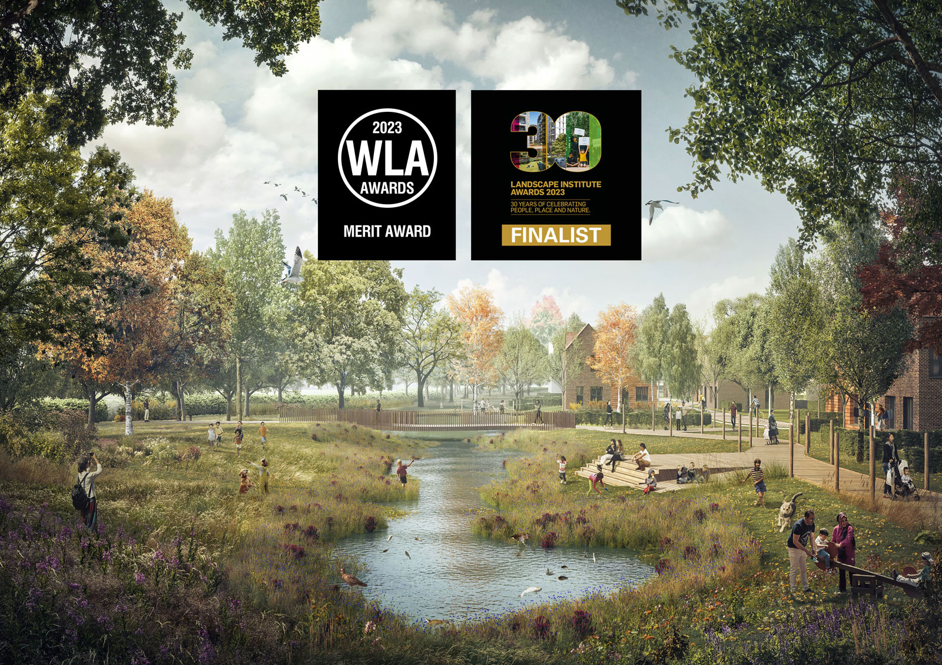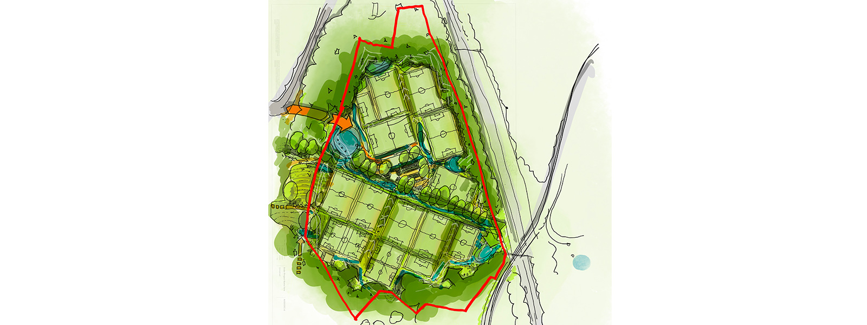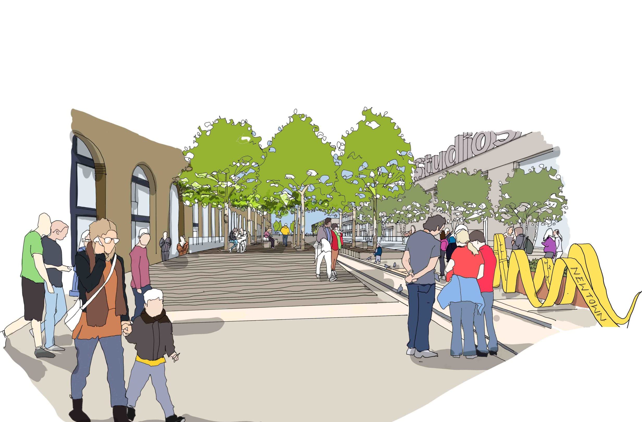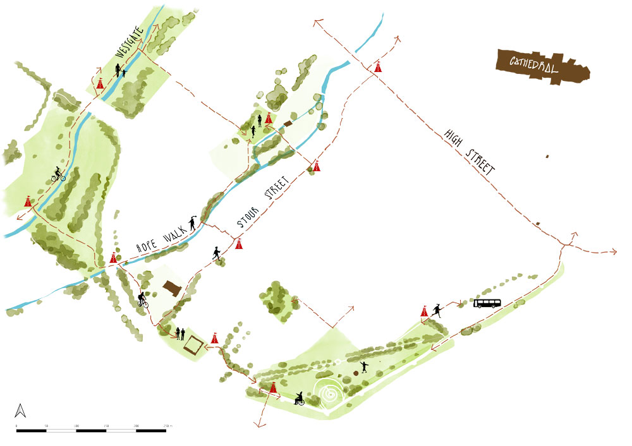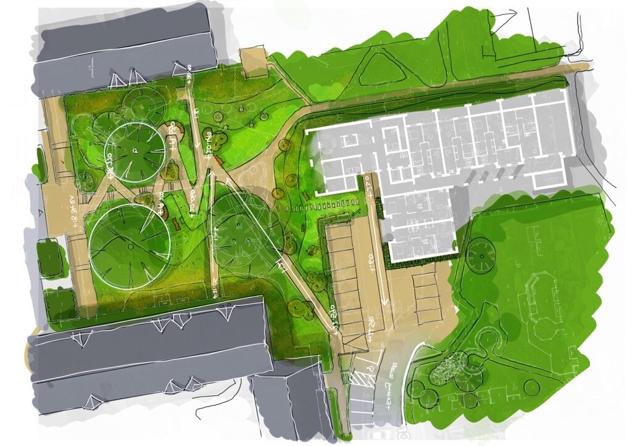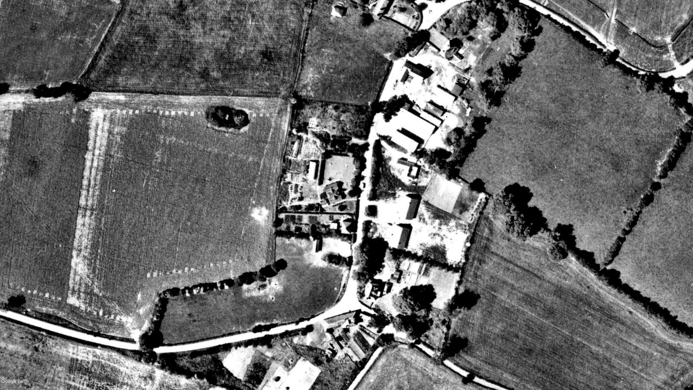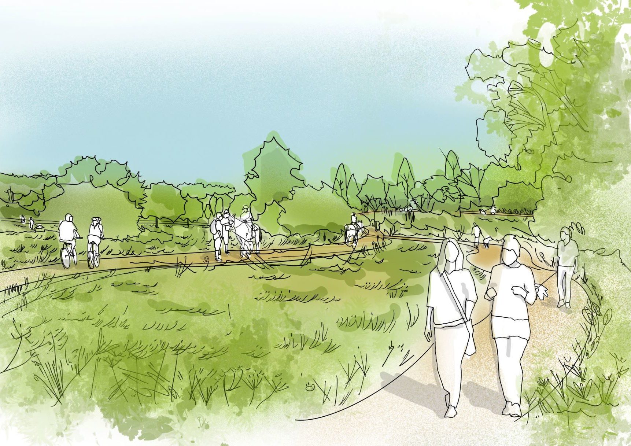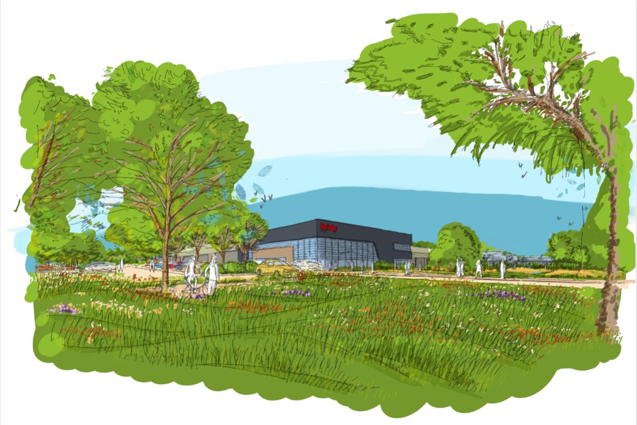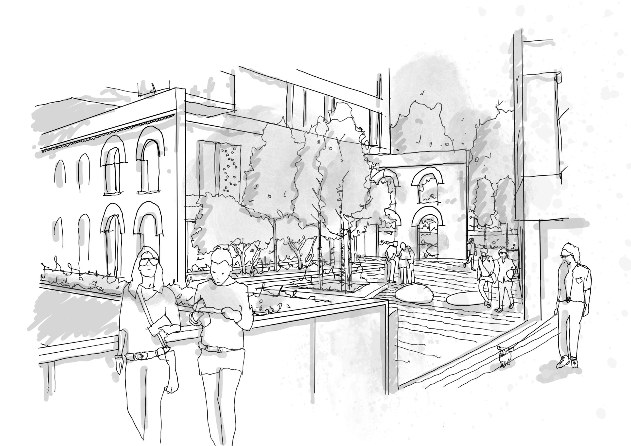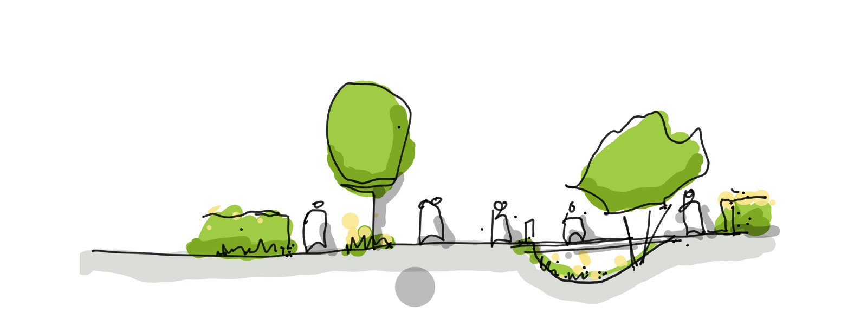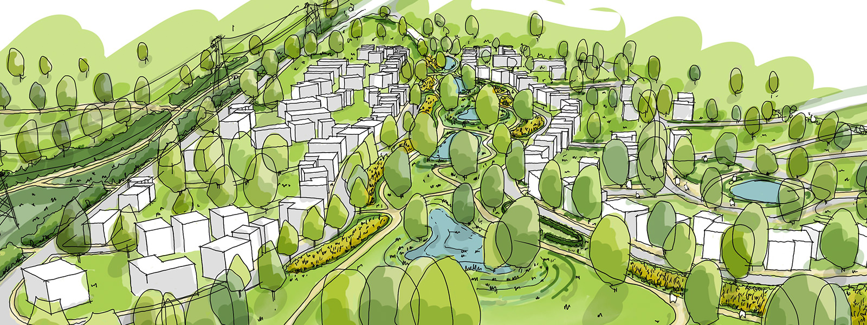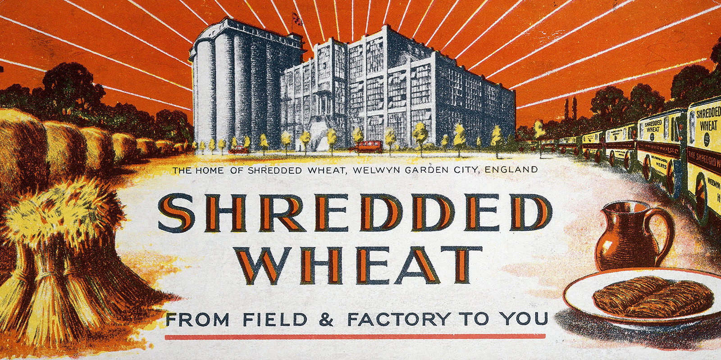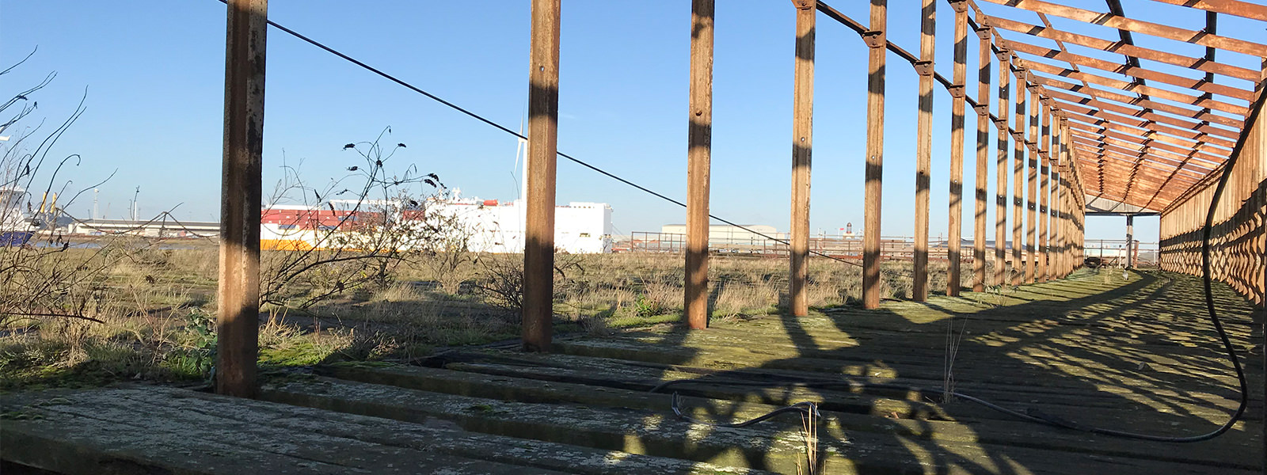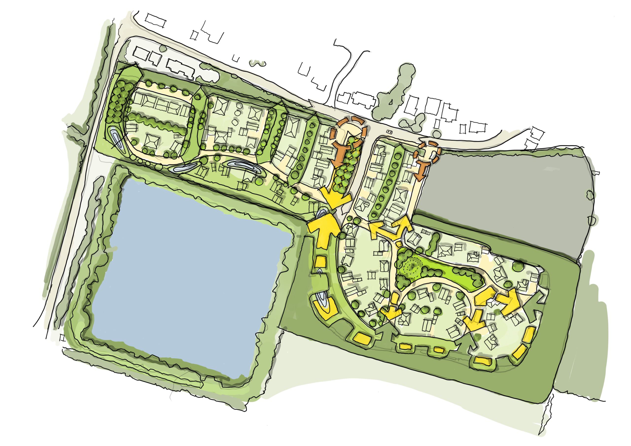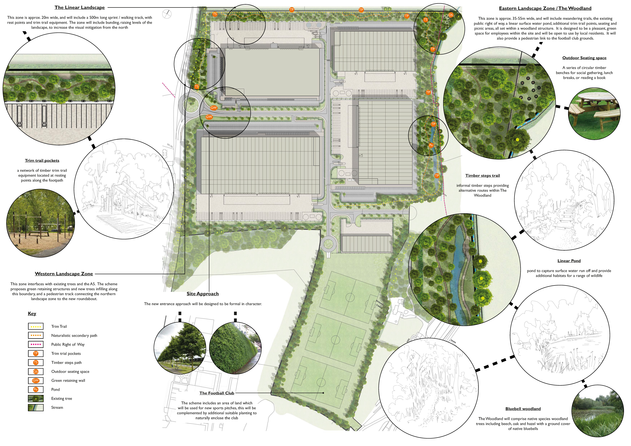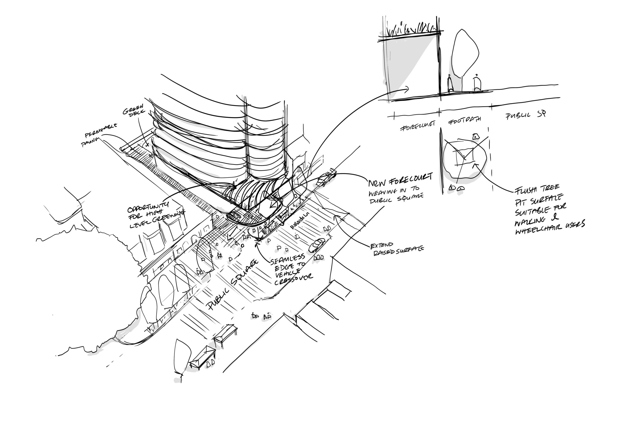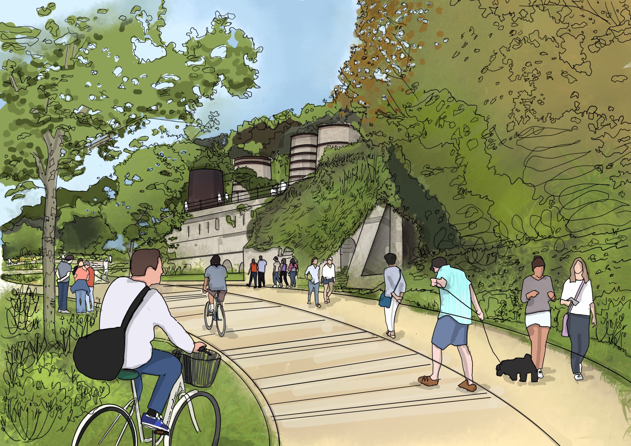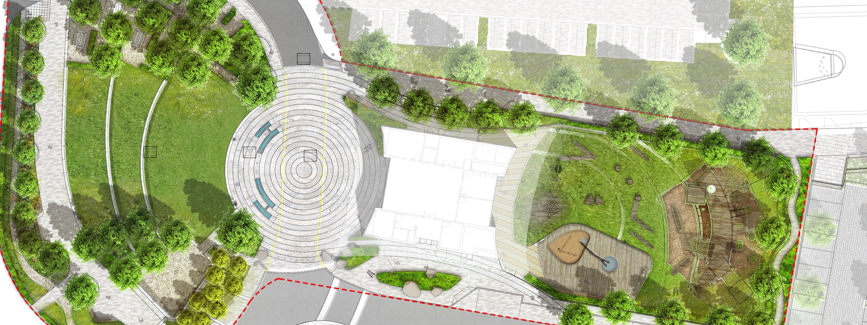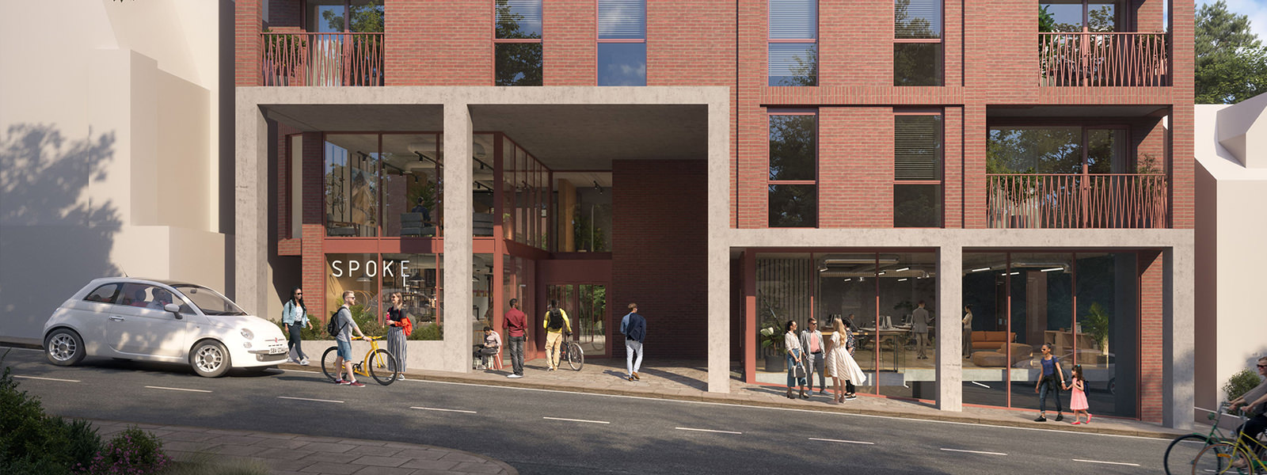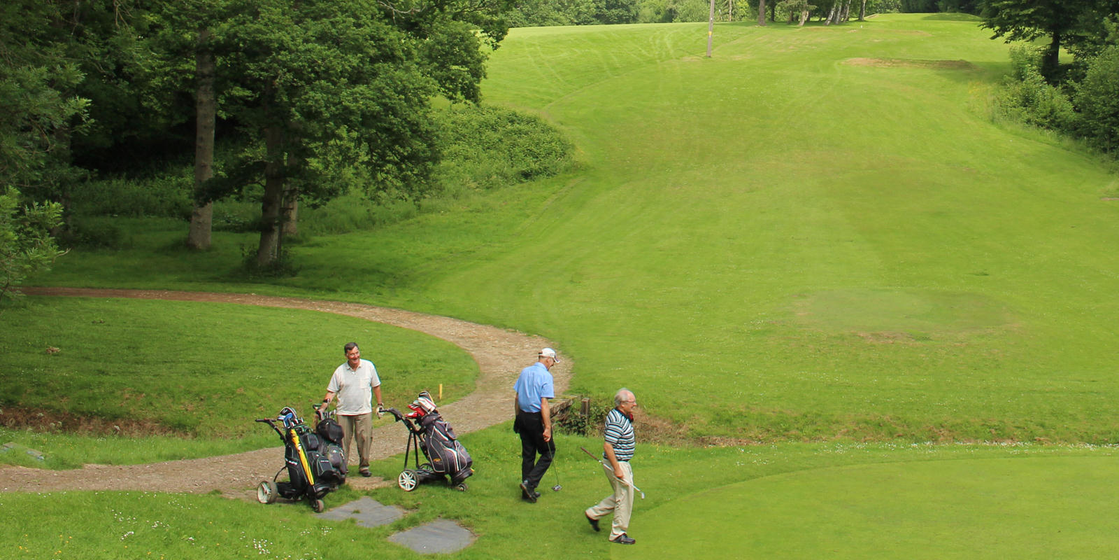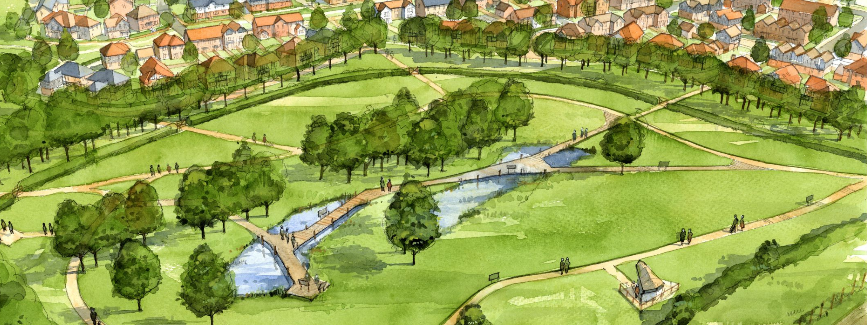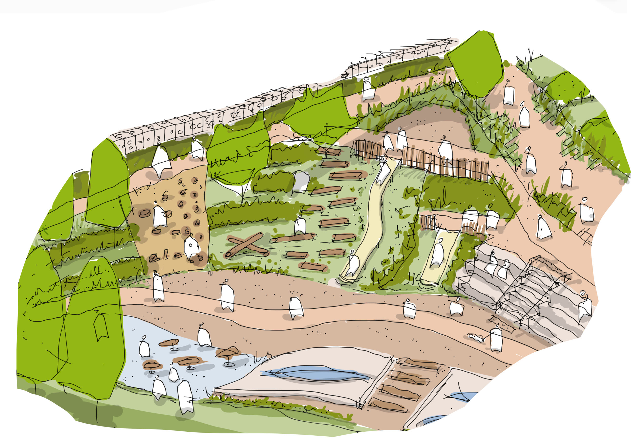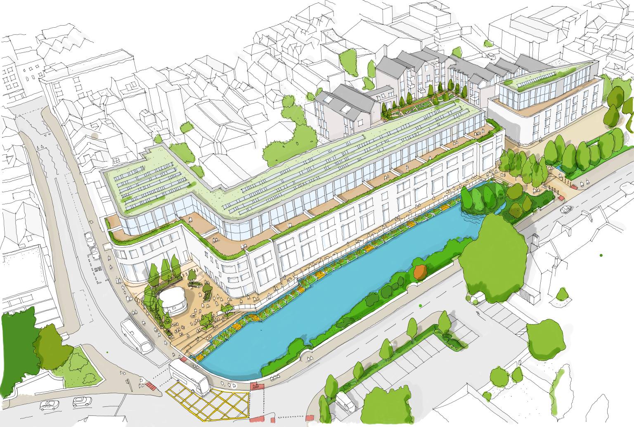EDLA is providing landscape architecture design and strategic support for a sand and gravel quarry in Aylesford that is being transformed into a ‘later living’ village. Aylesford Heritage has begun the first stage of the planning process that would see the 33-hectare site – which contains a lake – redeveloped to provide 520 properties for older people and key workers. The new later-living community, to the North of Aylesford village on the site of the existing quarry, will provide care and age-restricted housing for older people, .
Aylesford Later Living Community will create a Sustainable Communities space that effectively grounds the new facility into the surrounding landscape and provides a valuable amenity location for local people and generates ecological benefits to support local biodiversity. Between the housing areas, our proposal presents large green corridors that will be created to support residential living with areas of amenity, and biodiversity with swales for water management, shrub planting, and seating areas overlooking the lake. Areas for gardening and growing will also be included for residents.
The quarry site is reaching the end of its working life and provides an excellent location for a new community; one which offers excellent opportunities to integrate with the existing village of Aylesford; supplementing the village with new facilities without harming the existing village’s charm and unique qualities.
Our landscape proposal creates ‘green’ links that make the connection of the existing woodland to the lake. These corridors will provide access and amenity to the new residents, including places to meet, orchards, areas to grow food, and improved drainage. The landscape proposals aim to establish a coherent and robust network of linked elements that will provide amenities to the residents, allowing close contact with the natural environment, and improving wildlife and biodiversity.
The landscape concept relates to and is informed by the natural elements that are present on-site- water, hills, chalk, topography, and woodland.
Outline planning consent has now been granted. Over 90% of our schemes submitted to planning receive planning consent and this is not a coincidence.

