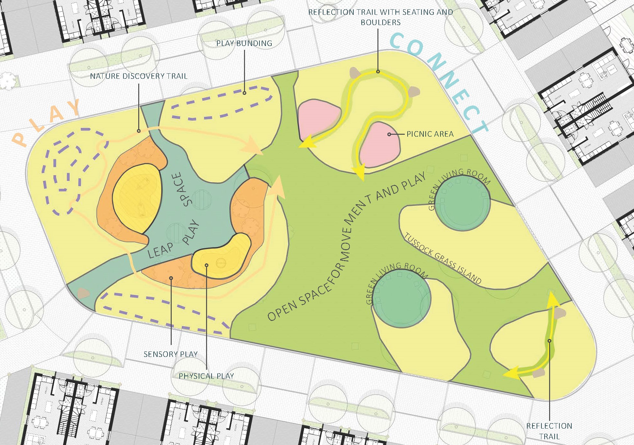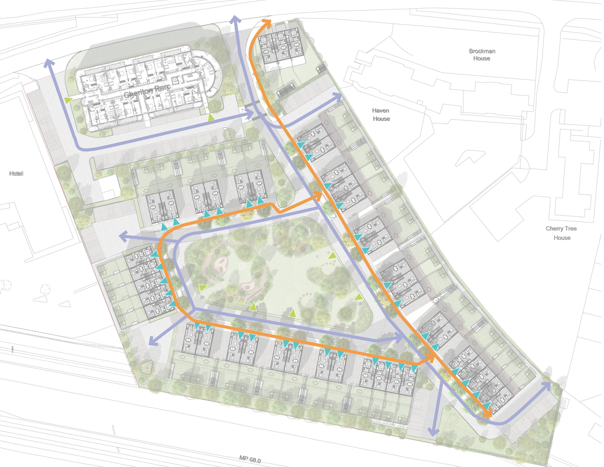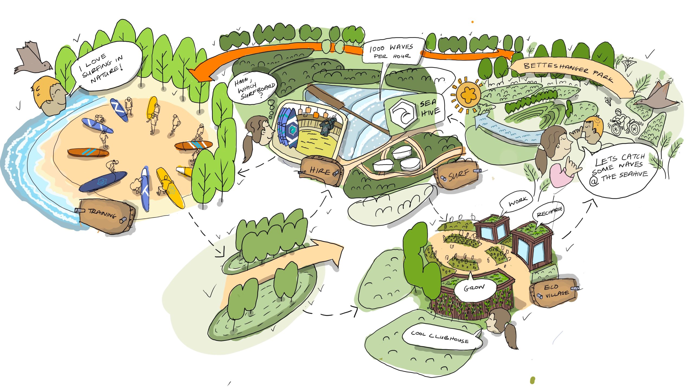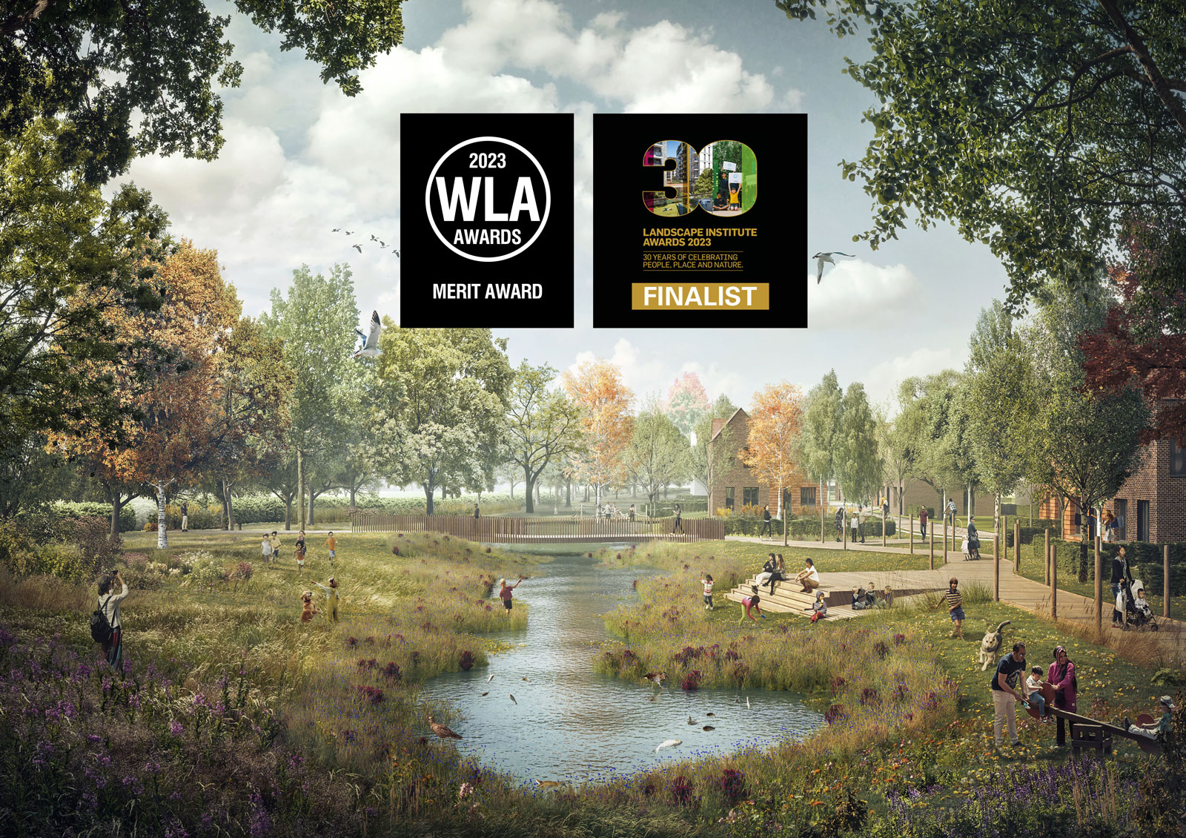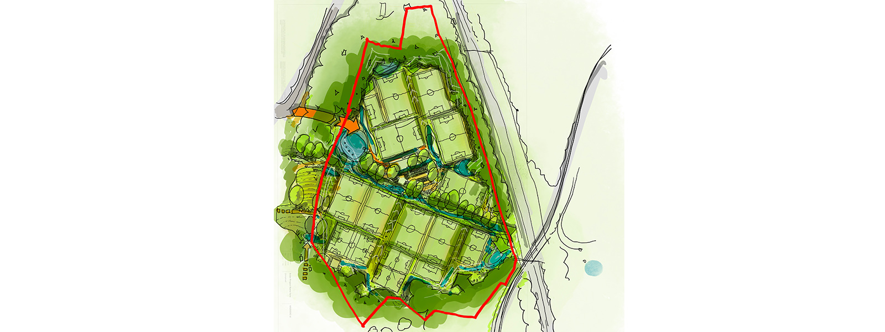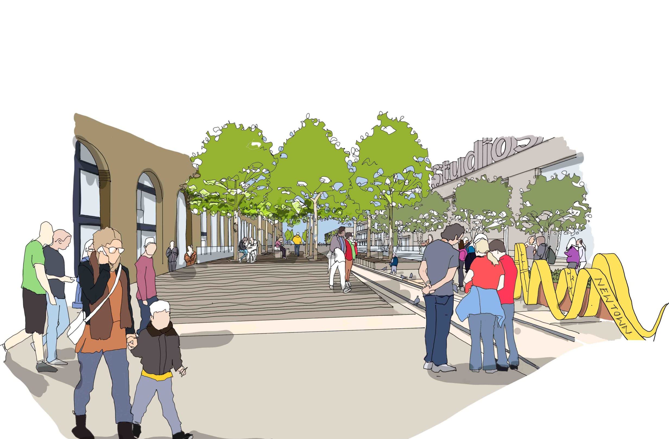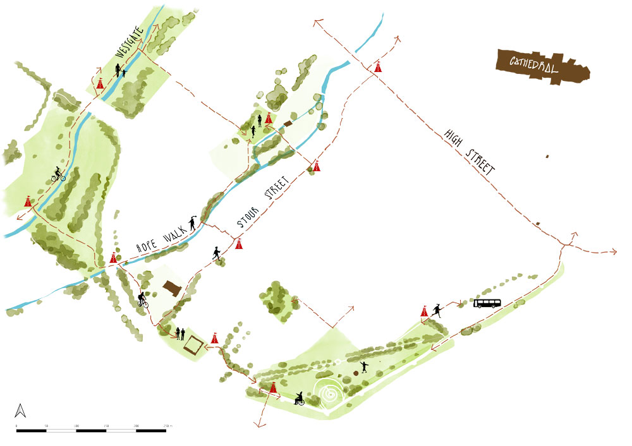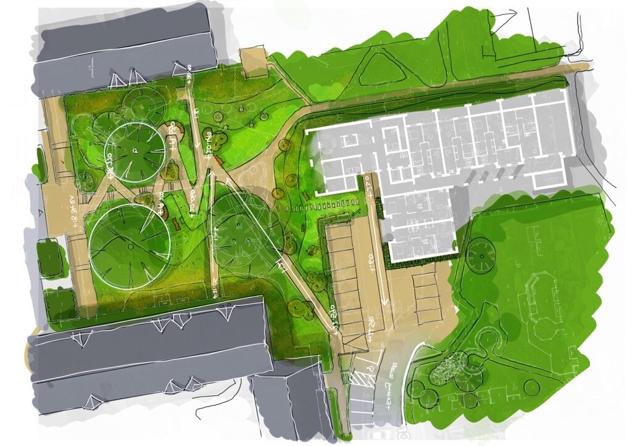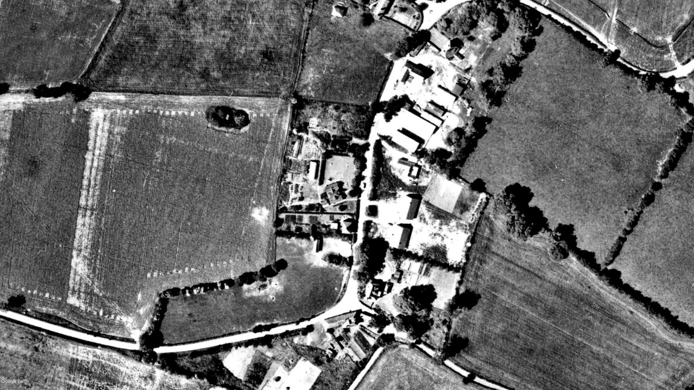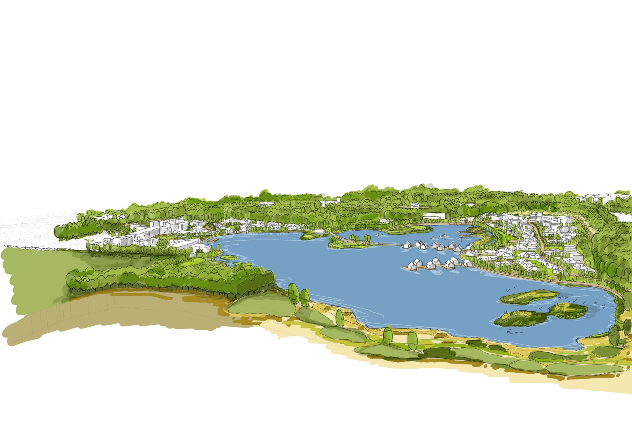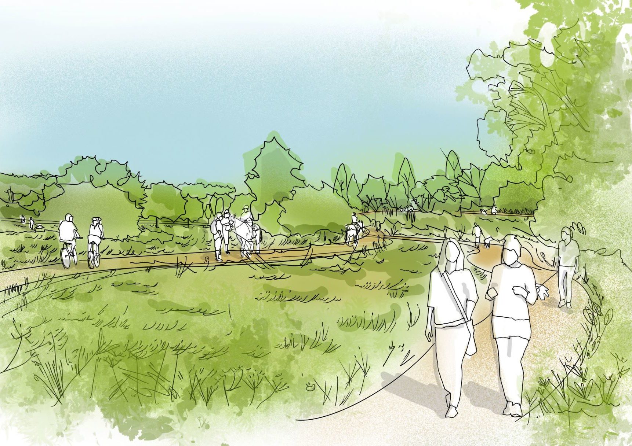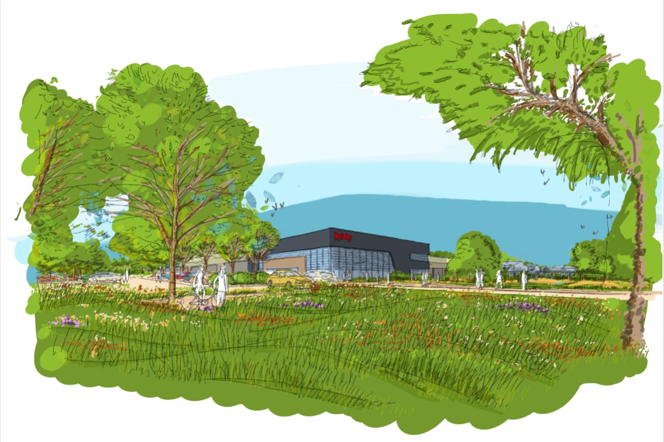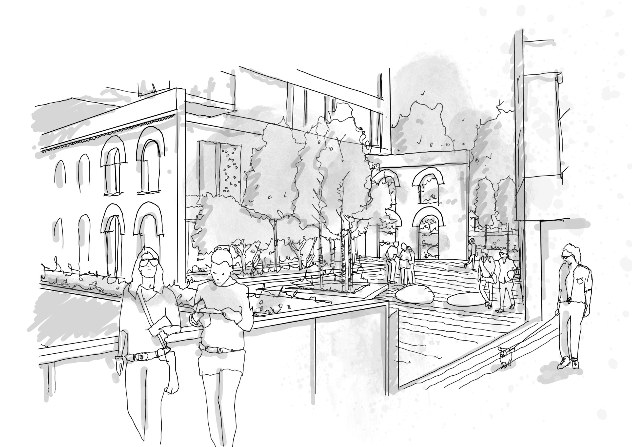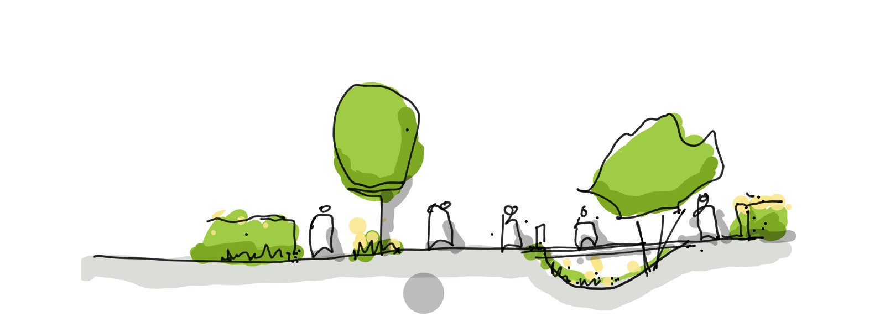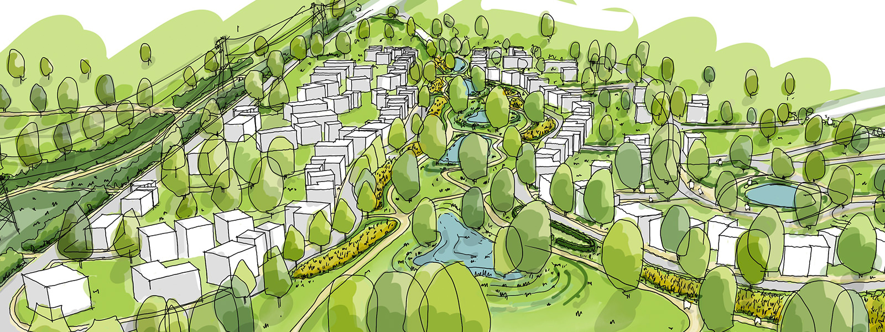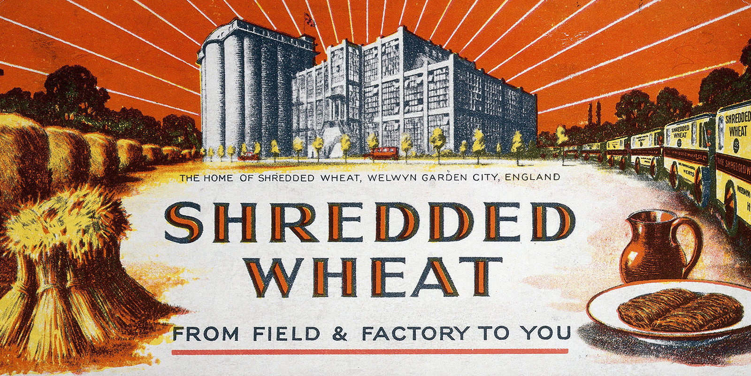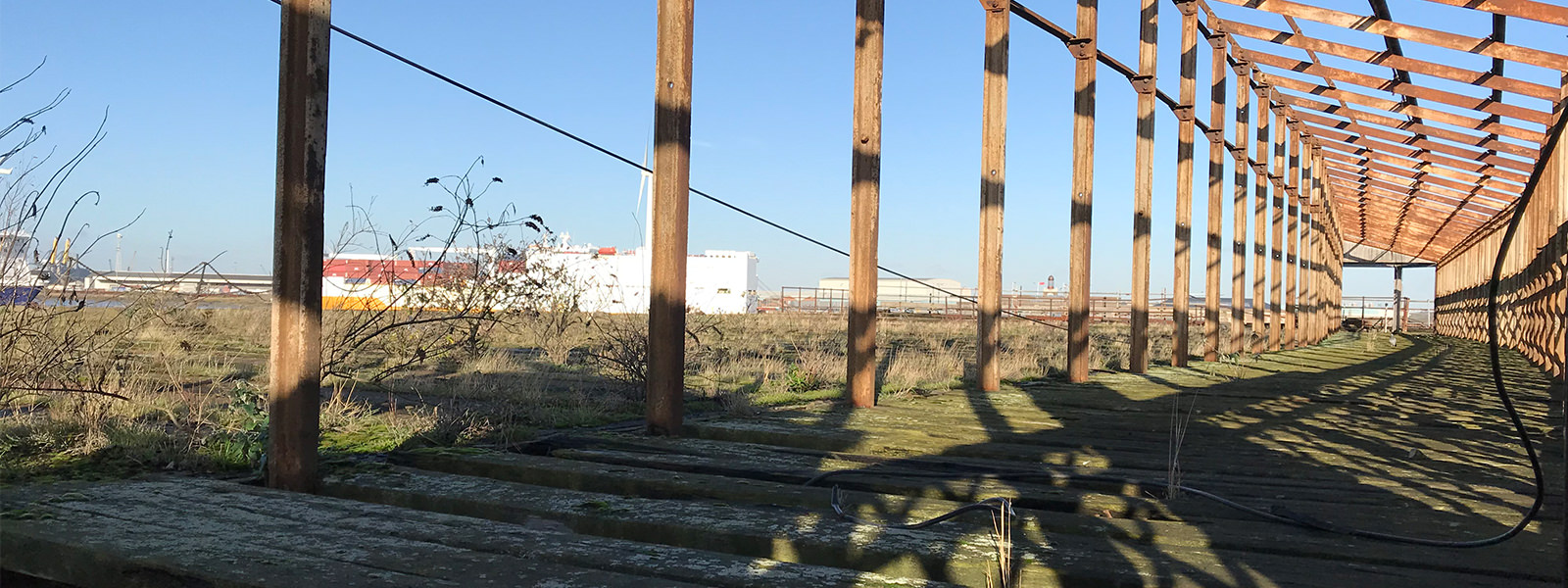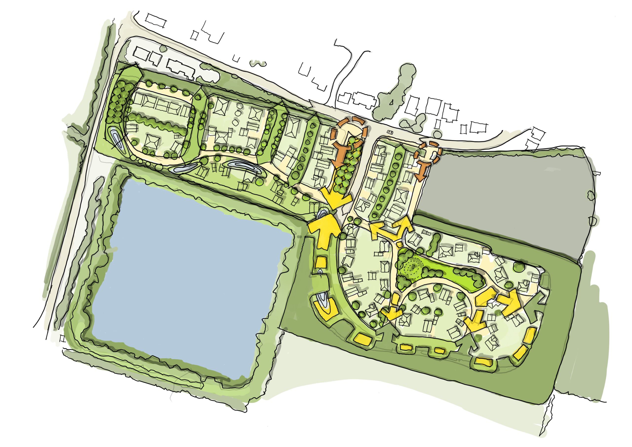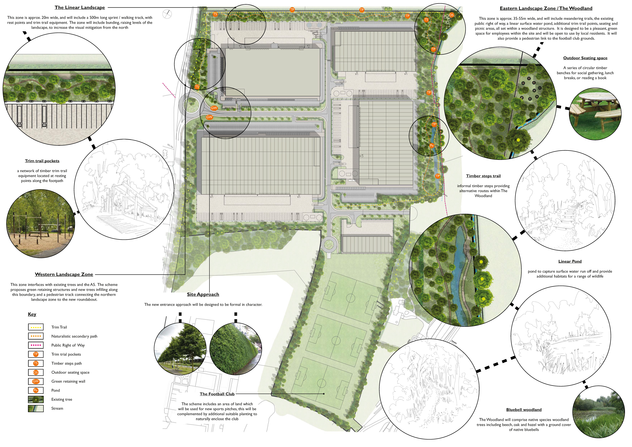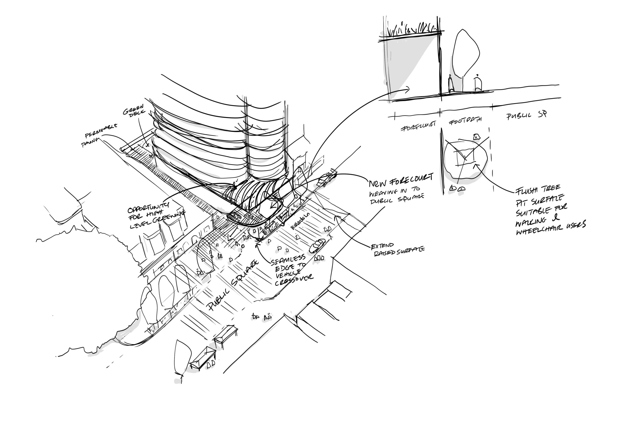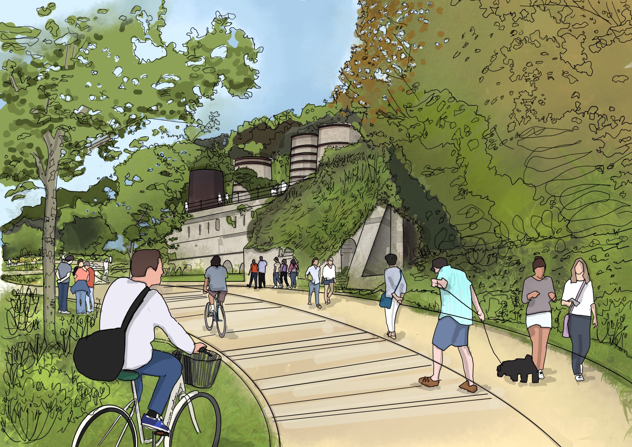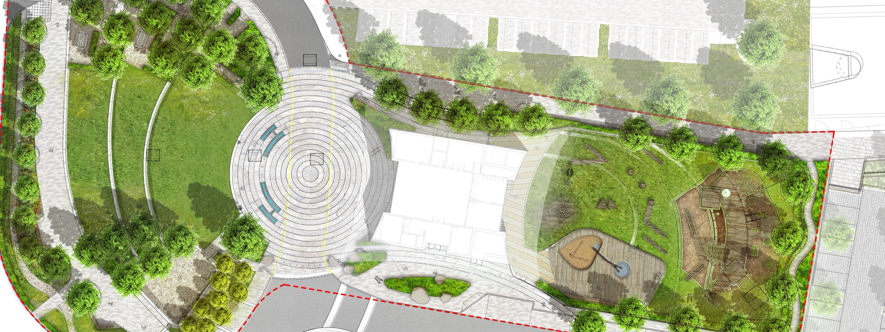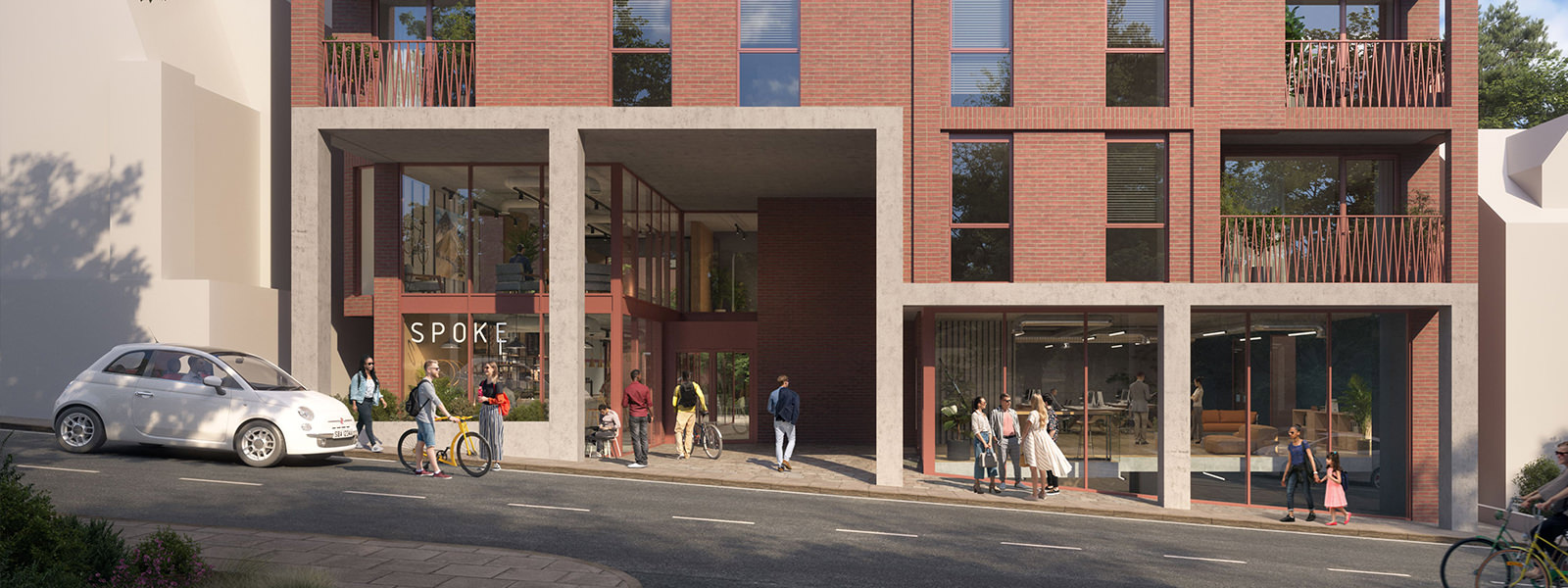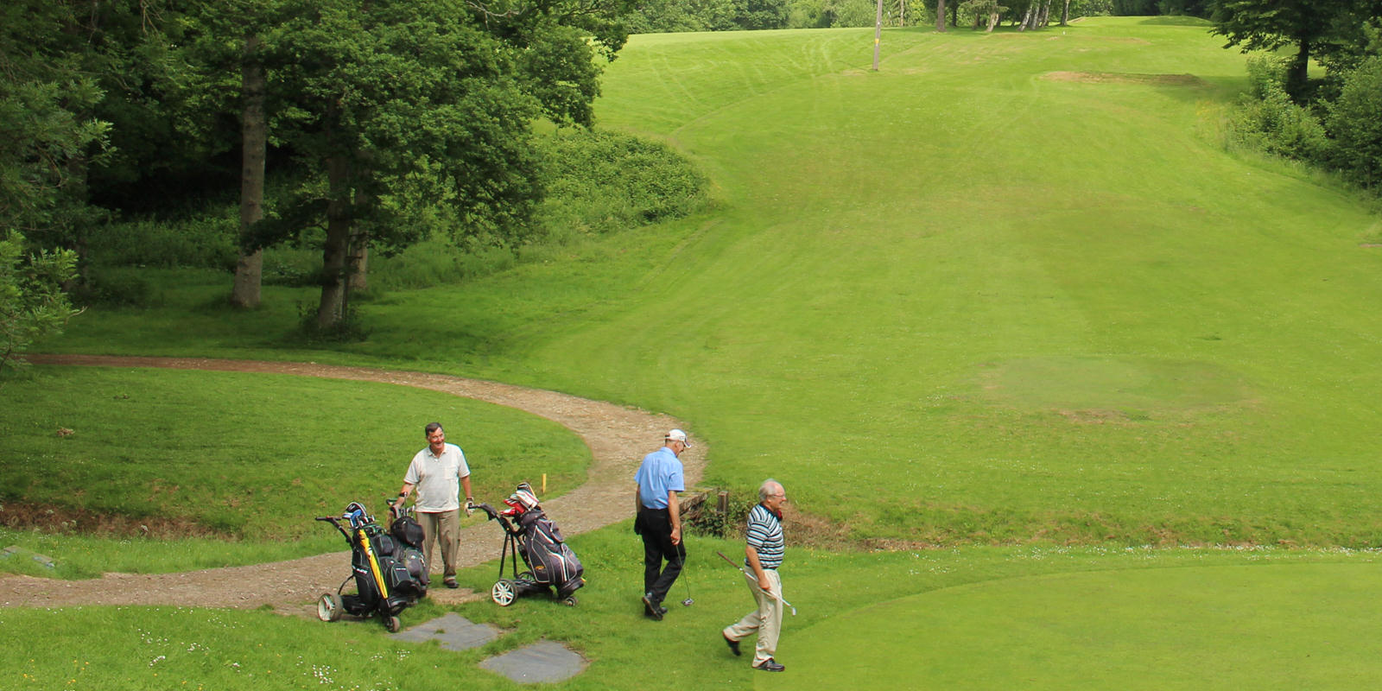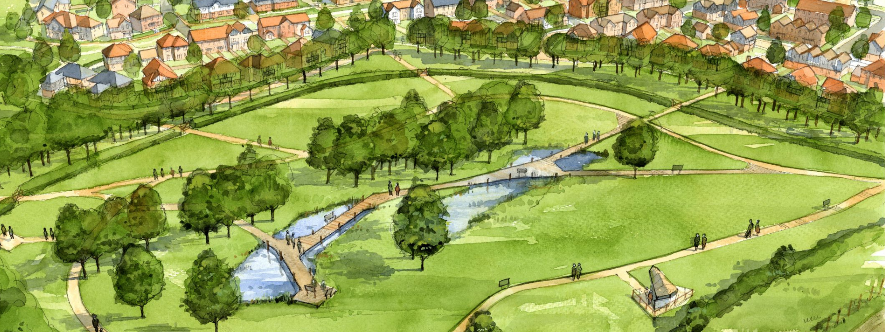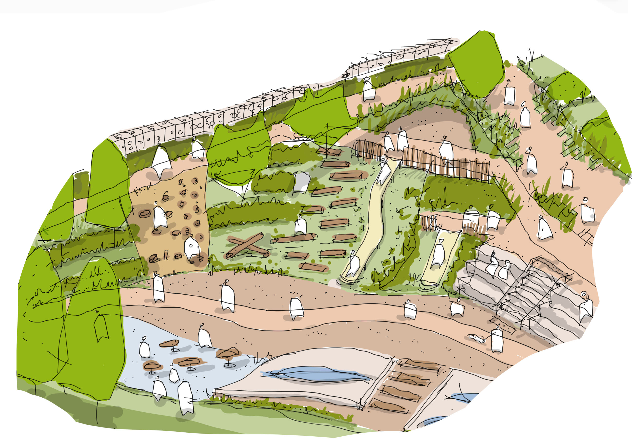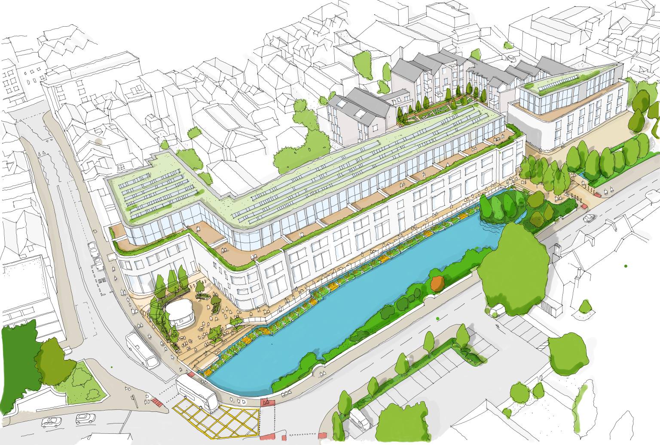Our proposals aim to enhance the aesthetic appeal and functionality of the proposed conversion of Cheriton Parc building into 1- & 2-bedroom apartments, along with the development of approximately 43 houses at the rear of the site.
The site sits in proximity to some important green spaces and transport links. Emphasising the importance of integrating the landscape with the architectural context, our approach focuses on creating inviting outdoor spaces while respecting the natural surroundings.
Our plans aim to create a harmonious blend of nature and human habitation, fostering a vibrant community the creation of a new informal public open space, circa 1150.00 sqm of accessible landscape, well-designed shared surface street network with attractive pedestrian routes as well as high-quality landscape buffers/screening with biodiversity benefits. A number of trees will be retained and re-planted within the new scheme, helping to increase the ecological value of the scheme. Through thoughtful design and meticulous planning, we have realised the client’s vision while contributing positively to the surrounding landscape.



