Client: Oliver Davis Homes
Architect: Hollaway Studio
Planning Consultant: Hume Planning
Stage: Planning Approved
 ETLA Home Page
ETLA Home Page
Client: Oliver Davis Homes
Architect: Hollaway Studio
Planning Consultant: Hume Planning
Stage: Planning Approved
The scheme introduces a new public realm, residential park, and communal courtyards. It celebrates the river location with the creation of a new waterside park. A communal roof terrace is provided on the riverside block for residents, and biodiverse roofs are located on the other two blocks.
The motivation behind our design strategy is to create a network of interconnected external spaces (The Riverside Park, the Garden Courtyard, and the Riverside Square) that contribute to and enhance the setting and uses of the proposed buildings, whilst restoring and reconnecting access to a ‘lost’ parcel of public realm and amenity.
A large proportion of the space will be opened up to the public via existing bridges and riverwalk connections through the development that will provide new routes through the residential and commercial parts of the site to the existing riverside of the East Stour and The Island, which was once inaccessible.
The site sits in proximity to some important green open spaces. Access and connections to and from the site will offer a multitude of choices to explore the local diversity. Walks along the East Stour River through to Queen Mother ark, North Park and Ashford Town Centre will be encouraged by opening the site up to public access.
The overriding concept for us has been to build upon the site’s greatest natural assets- the existing mature trees, the Great Stour and East Stour rivers and to create an attractive place in which people want to dwell. The project has revived the river access by uplifting its setting through re-graded banks and the creation of a new riverwalk and boardwalk down to the river’s edge. These improvements provide better access to the waterside and enriched habitats and natural biodiversity.
The design references the site’s industrial heritage and stitches that past into the proposed materials to form a richly detailed sense of place.
The design of the public realm employs a contemporary industrial language in the composition and distribution of places to create a compelling identity for the scheme.
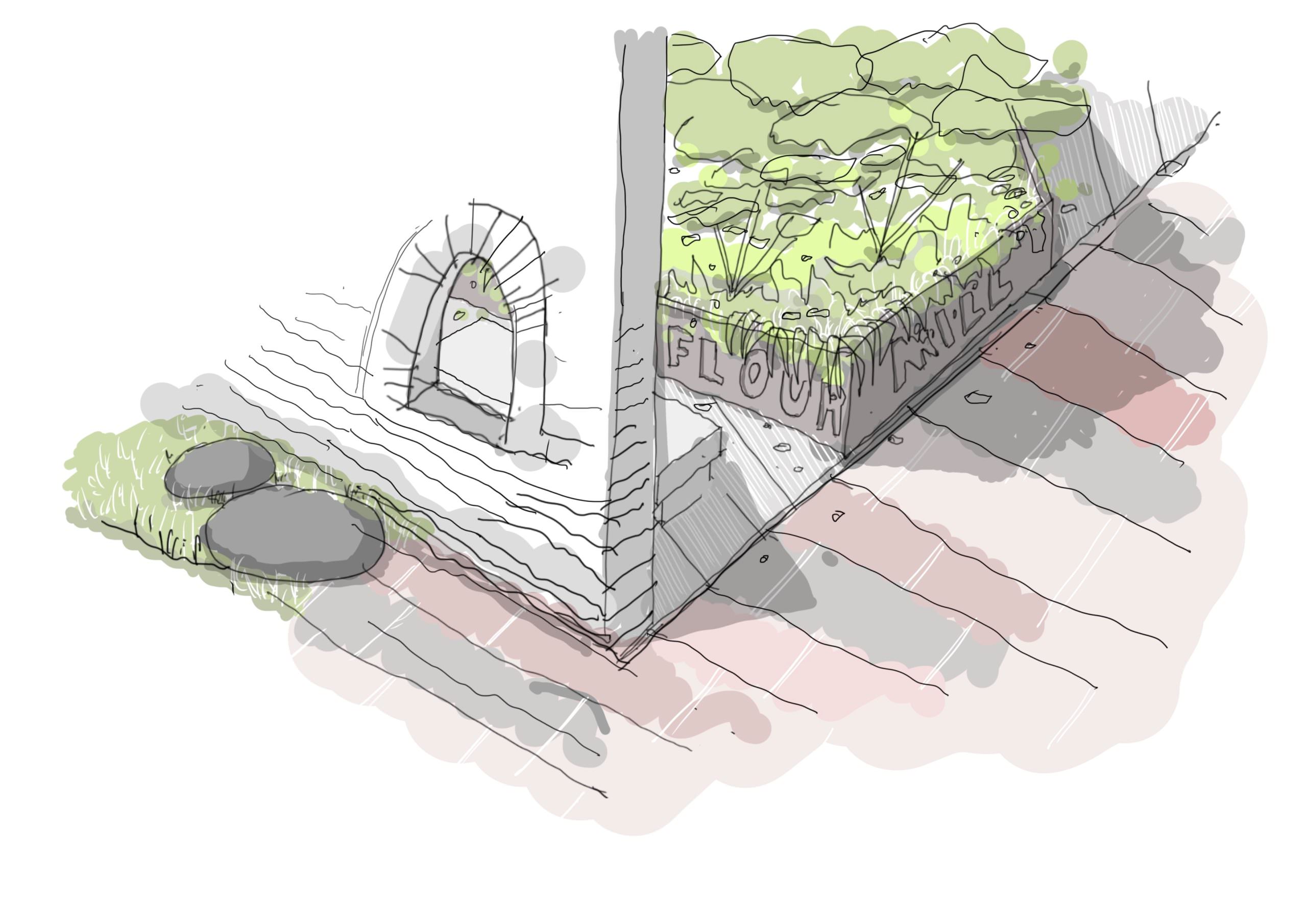
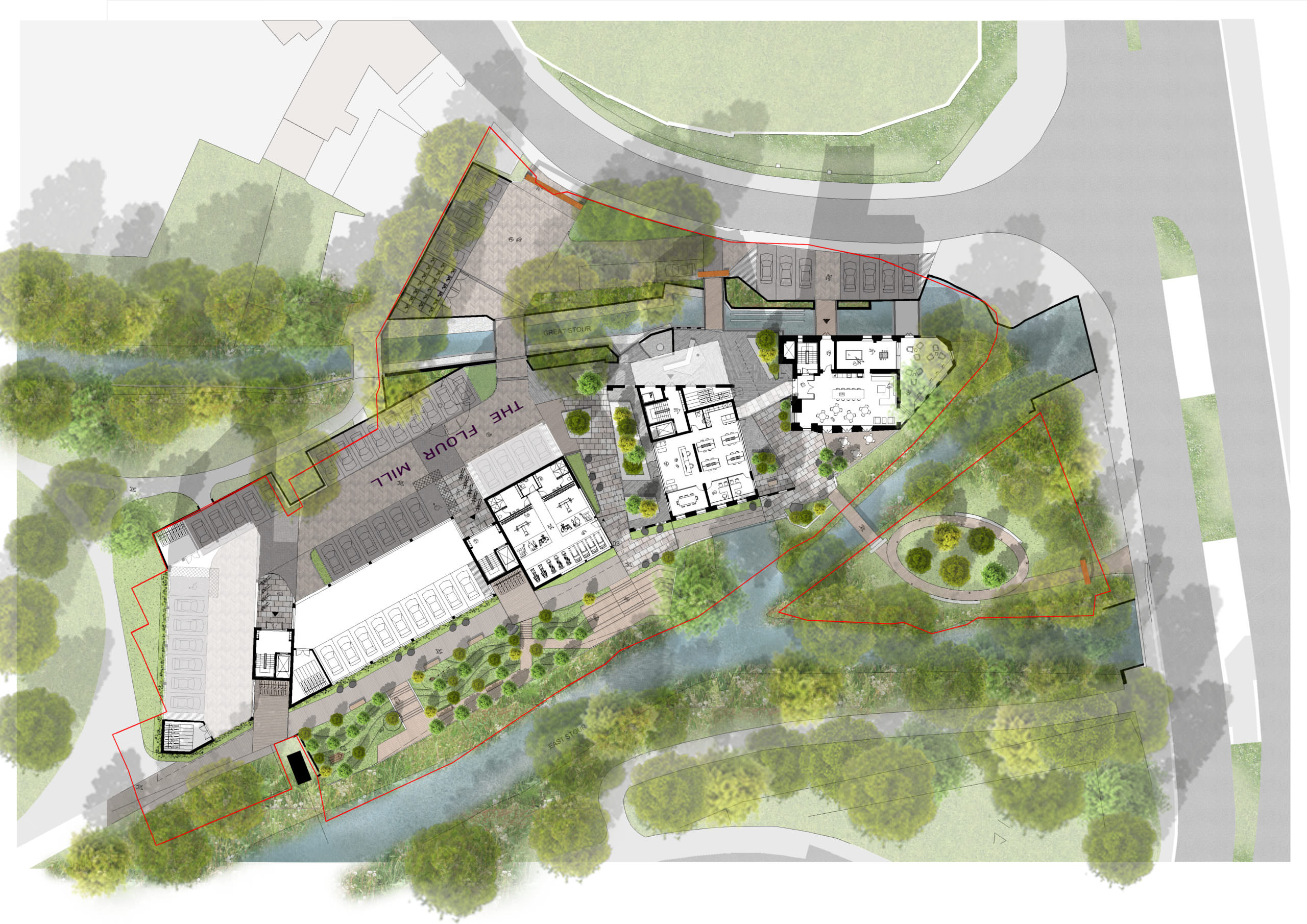
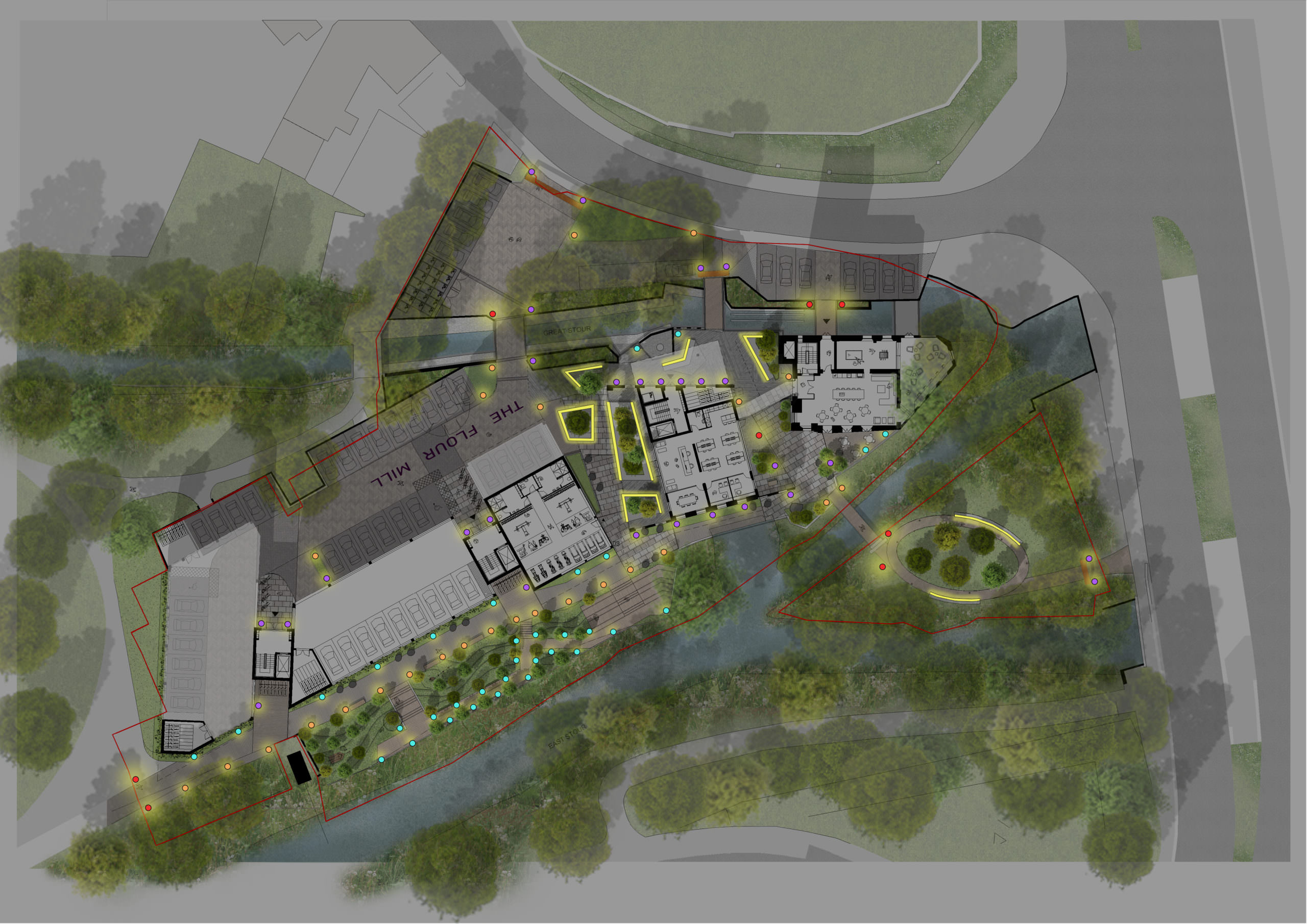
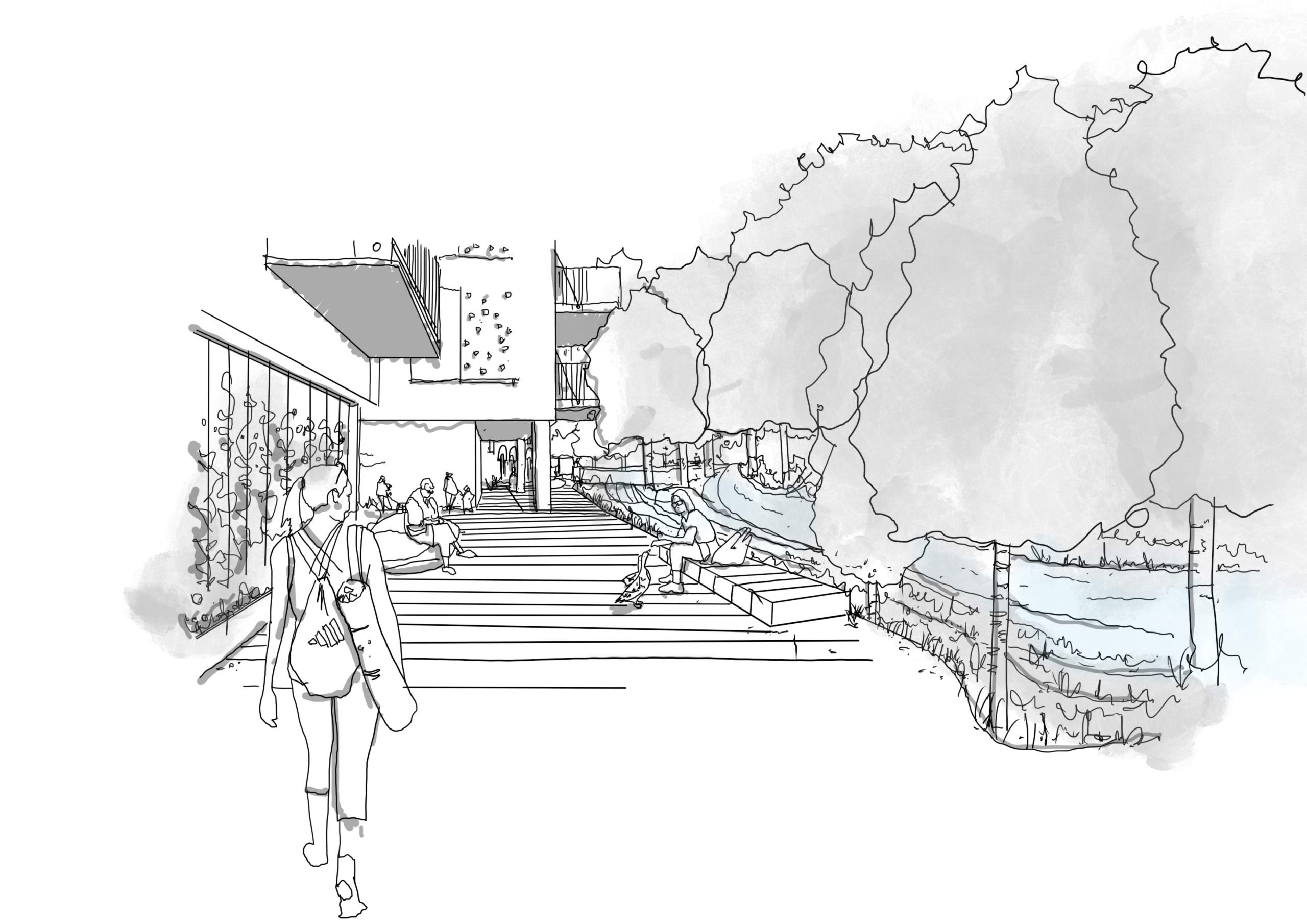
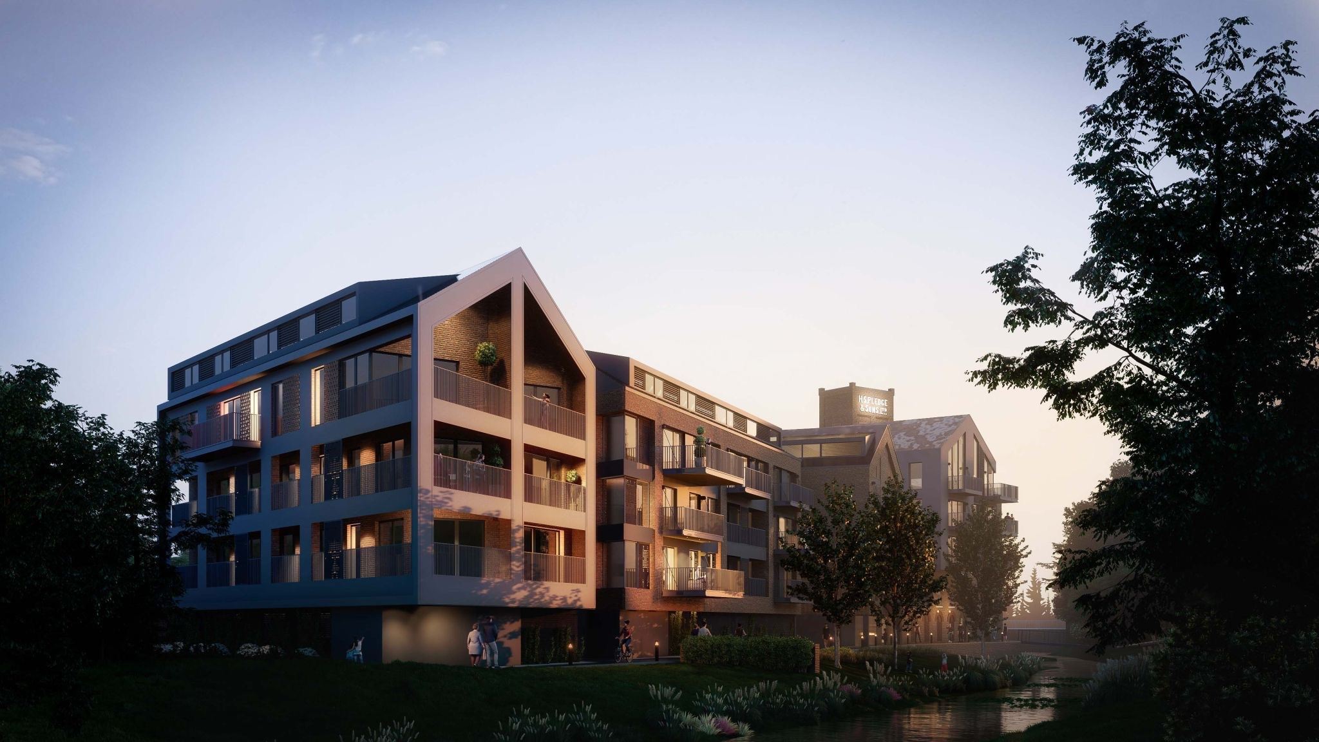
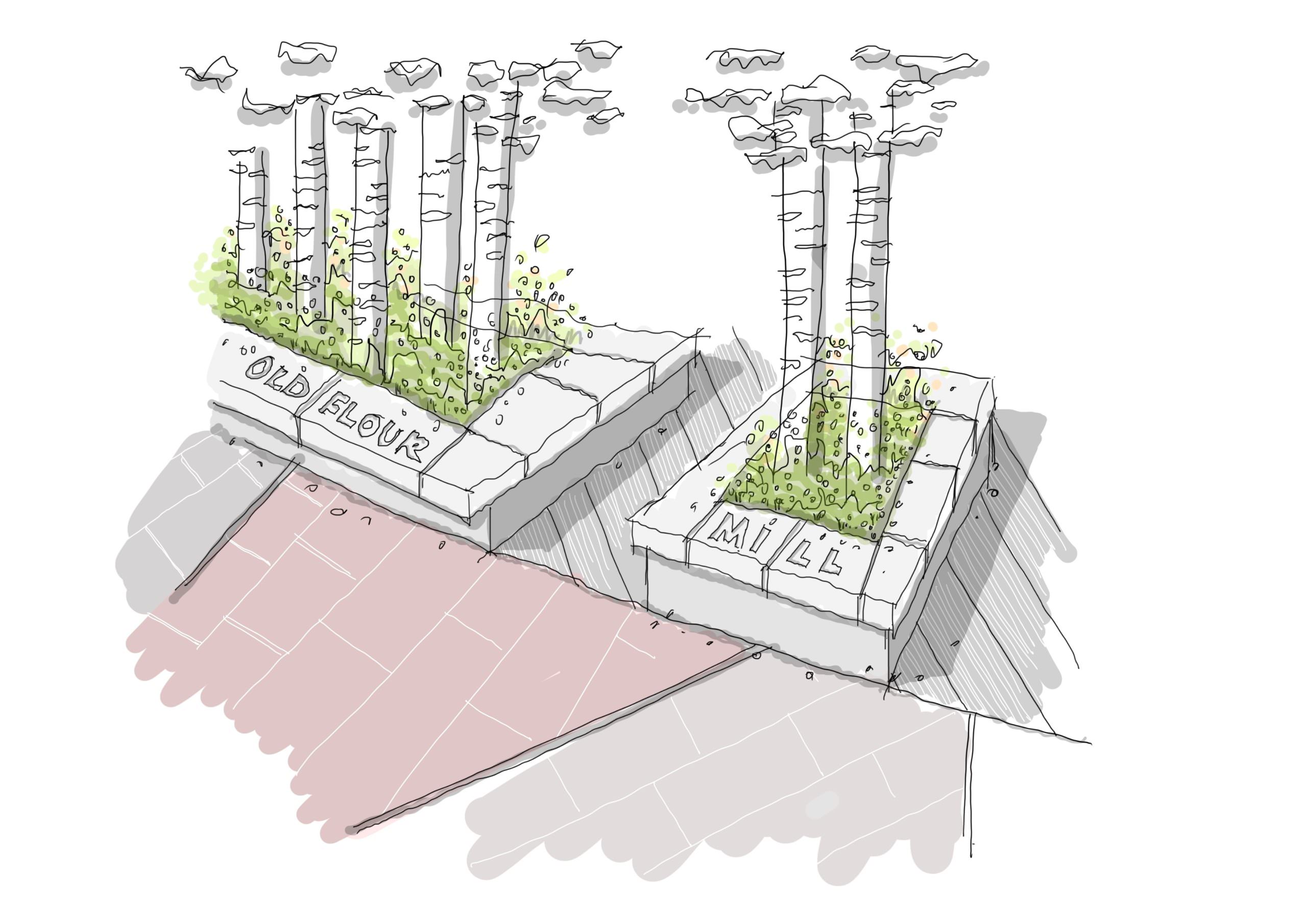
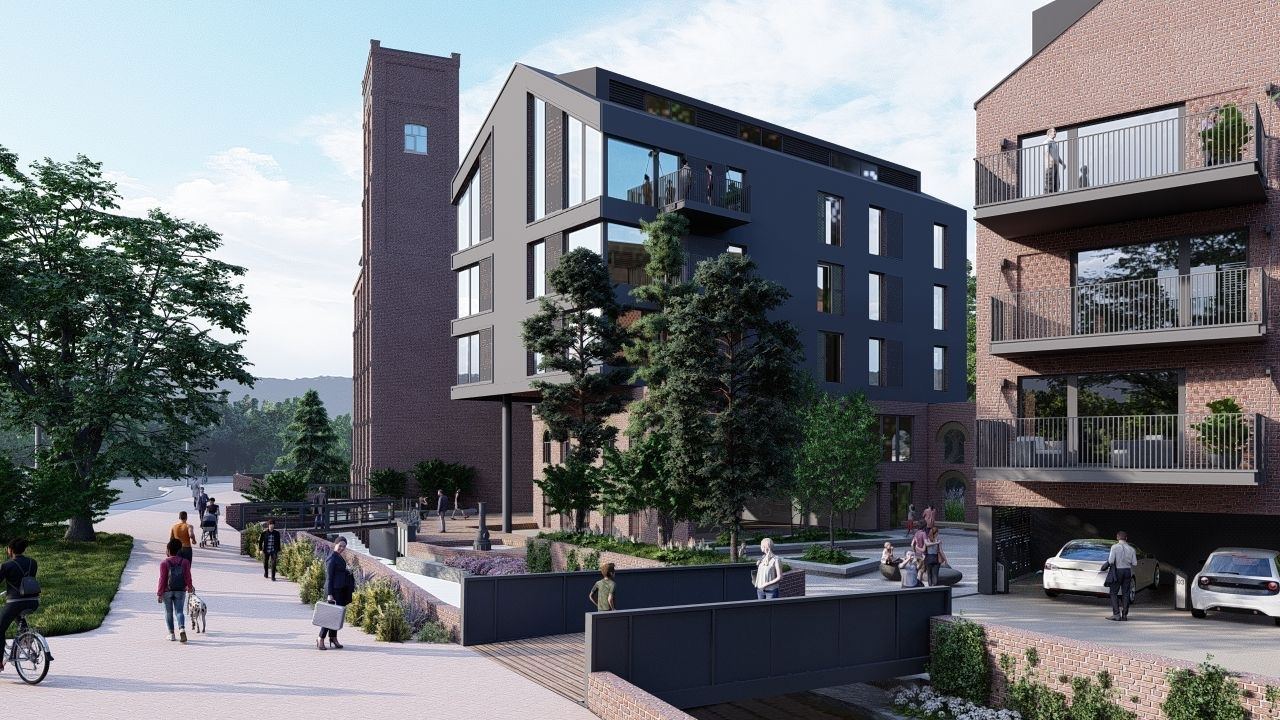
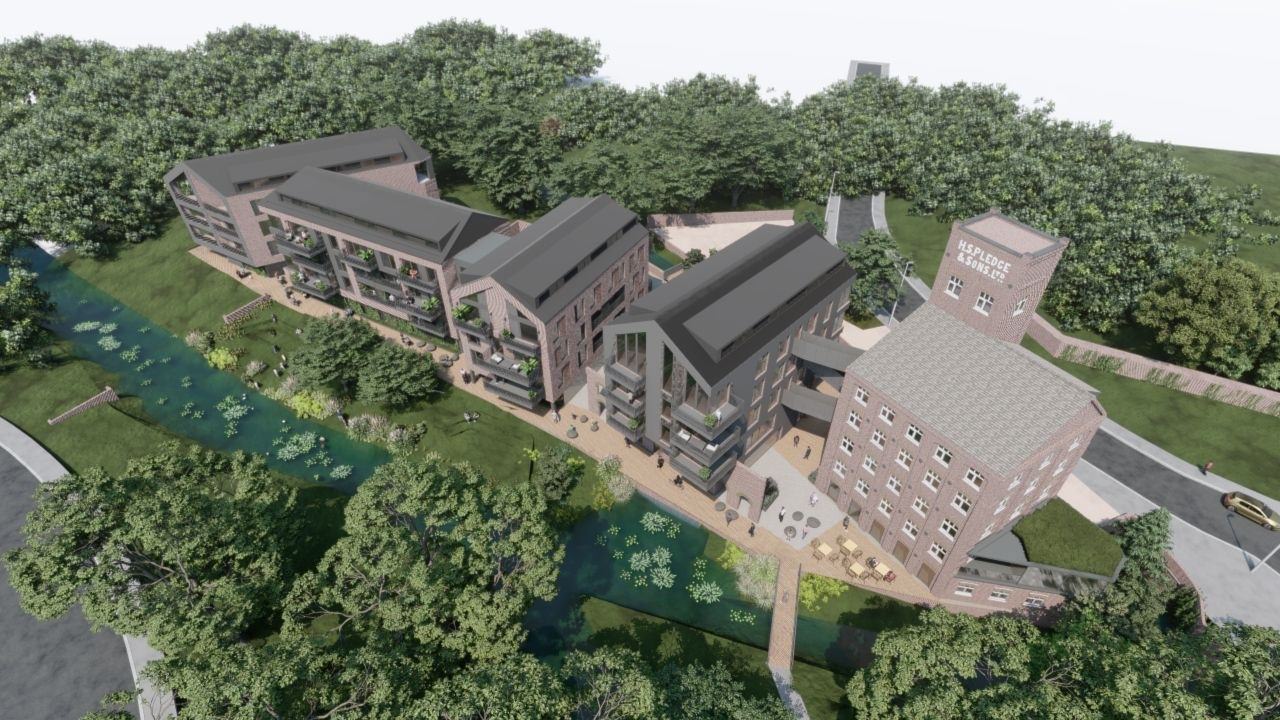
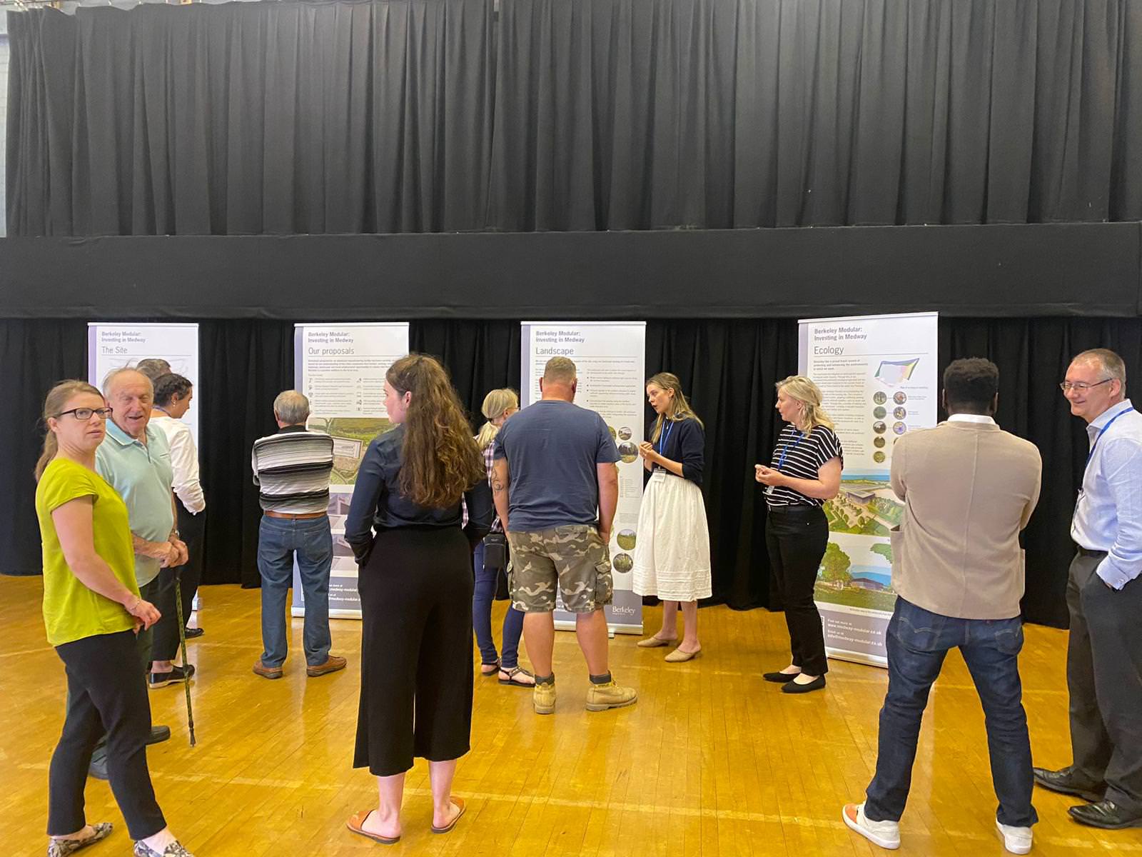
 Sedgemere Road, Abbey Wood
Sedgemere Road, Abbey Wood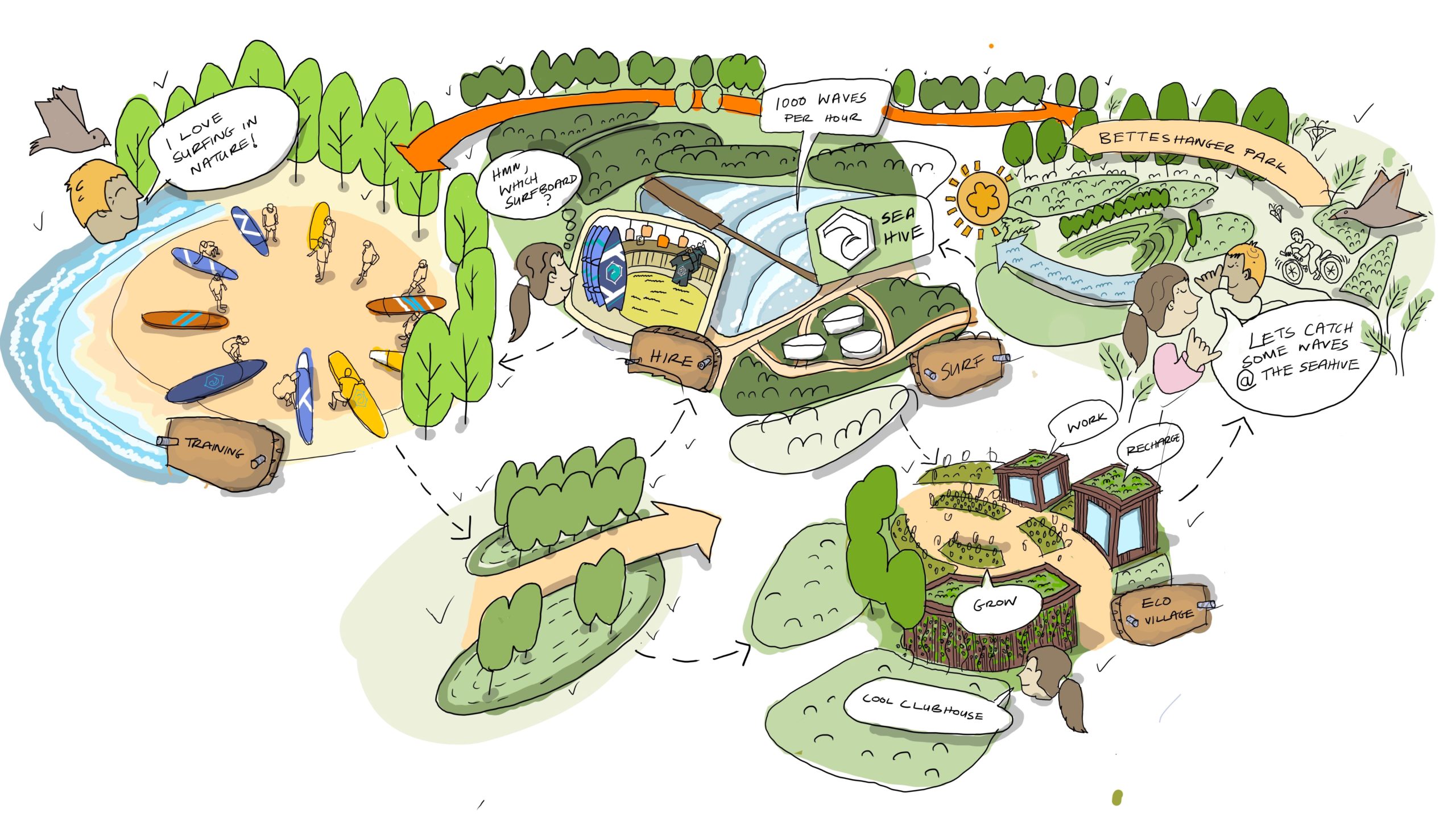 The Seahive- Betteshanger Country Park, Kent
The Seahive- Betteshanger Country Park, Kent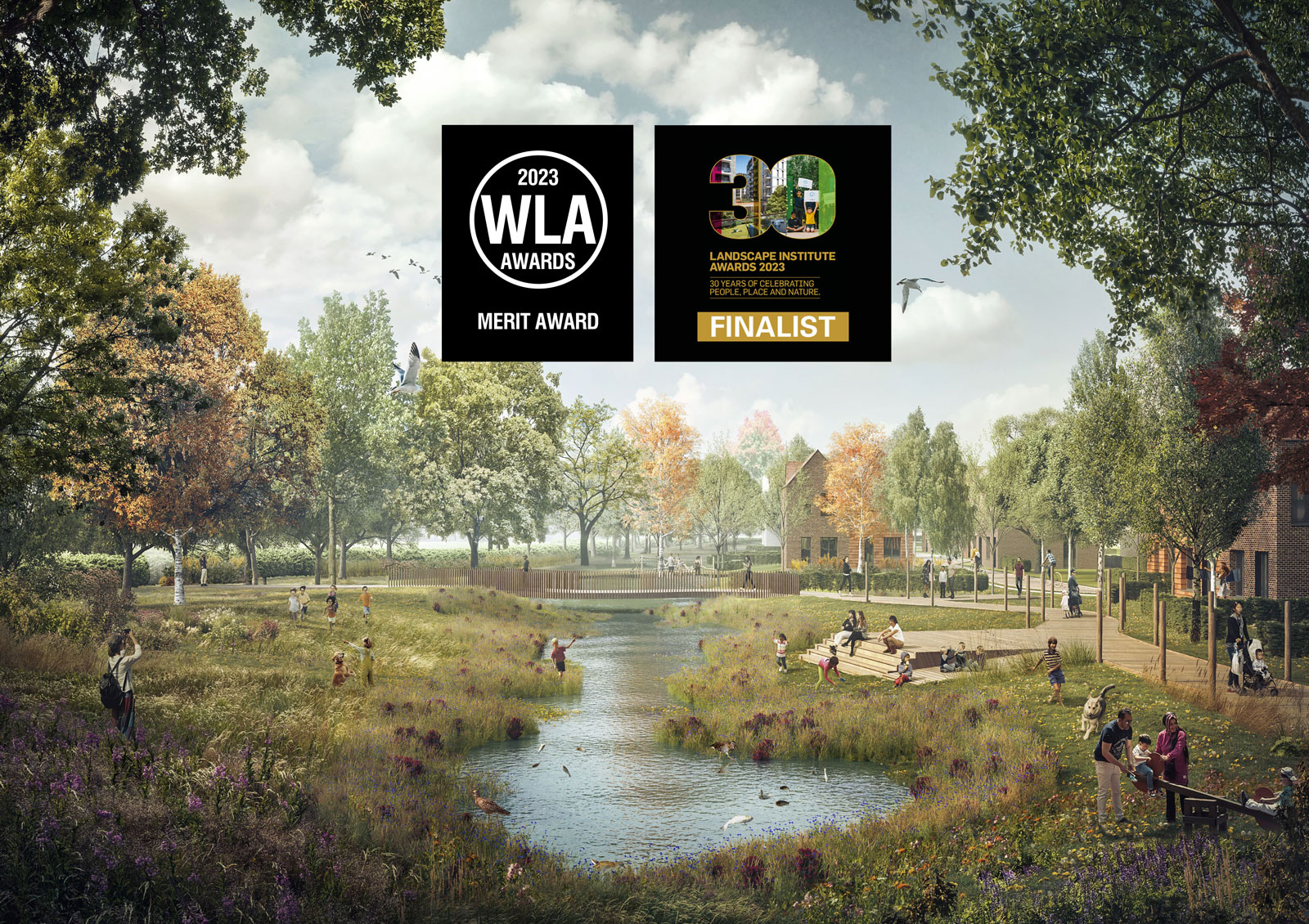 Orchard Farm, Kent – WLA Award and LI Award shortlisted
Orchard Farm, Kent – WLA Award and LI Award shortlisted Stonehaven Park, Eastern Quarry, Ebbsfleet
Stonehaven Park, Eastern Quarry, Ebbsfleet Garland Park (Former Benenden Hospital Site)
Garland Park (Former Benenden Hospital Site) Old Forge, Catlin Street, Southwark
Old Forge, Catlin Street, Southwark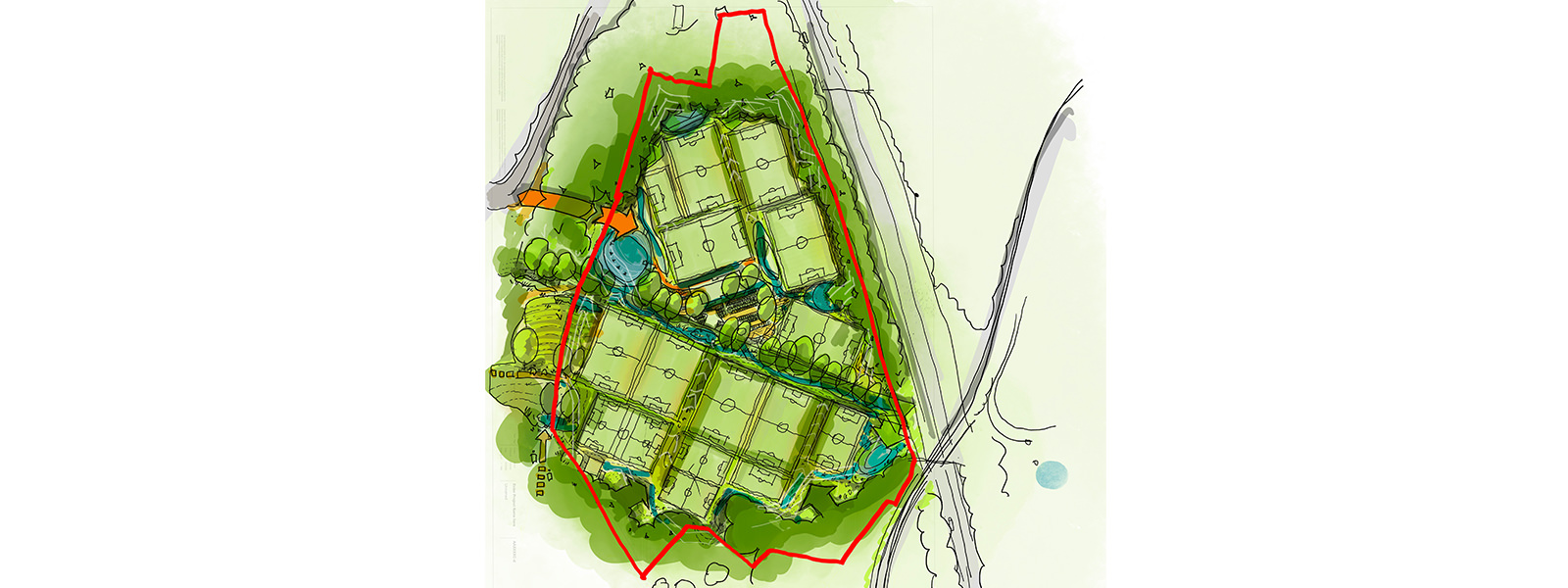 Millwall Football Club Training Ground, West Kingsdown, Sevenoaks
Millwall Football Club Training Ground, West Kingsdown, Sevenoaks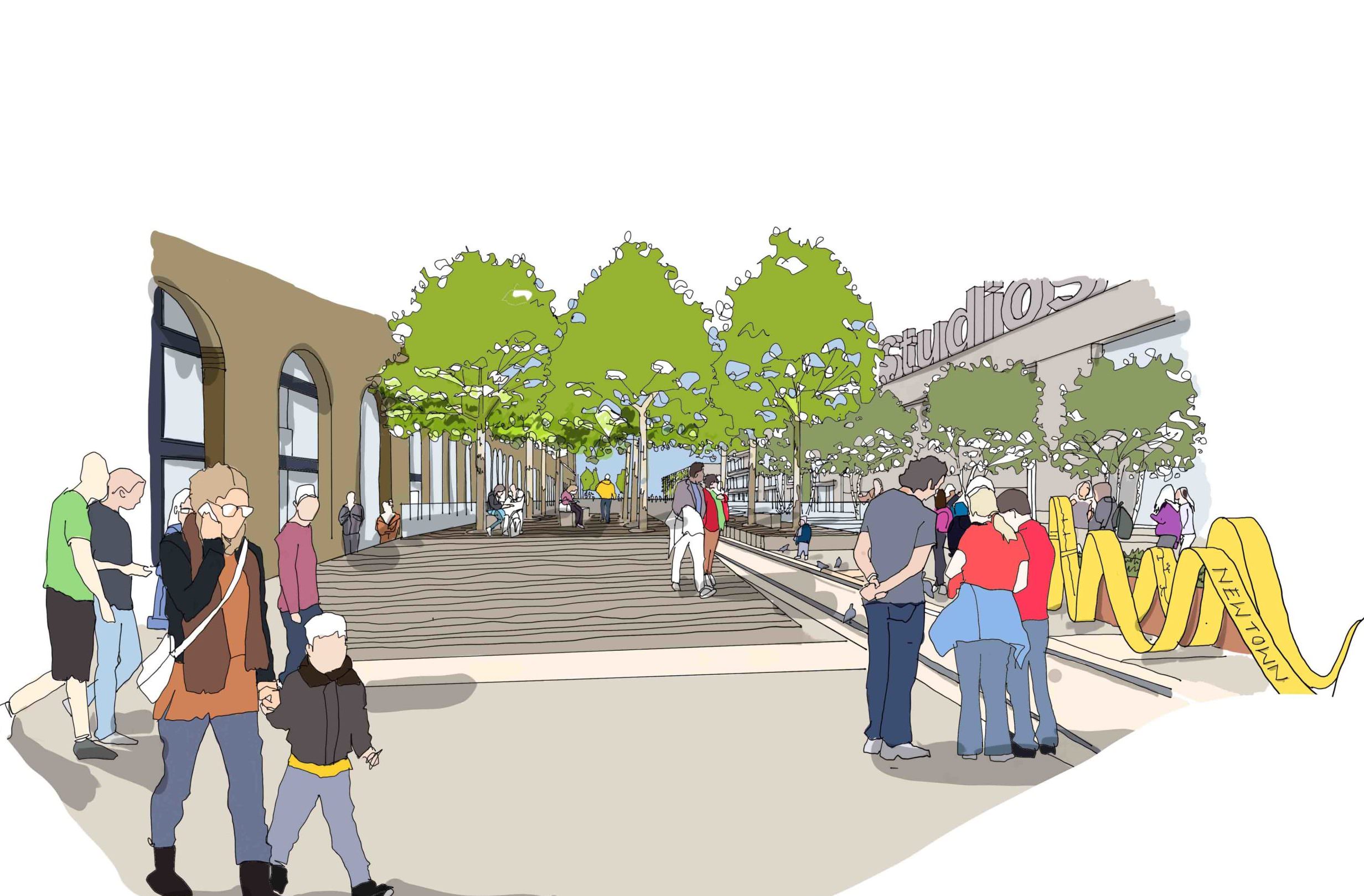 Newtown Works, Ashford, Kent
Newtown Works, Ashford, Kent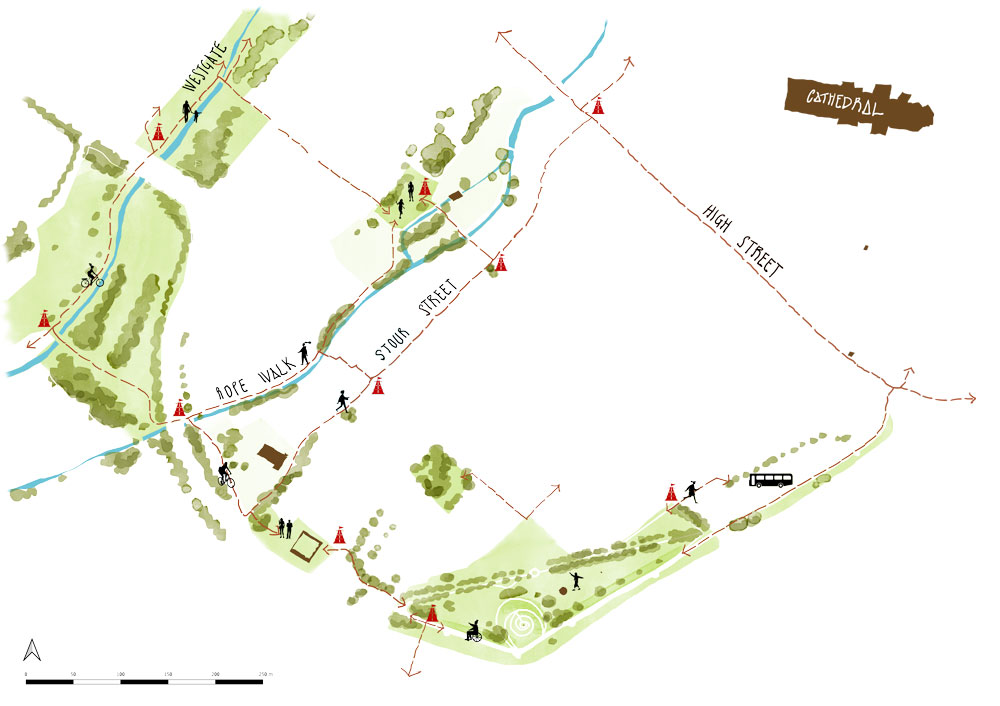 The Garden Tales of Canterbury
The Garden Tales of Canterbury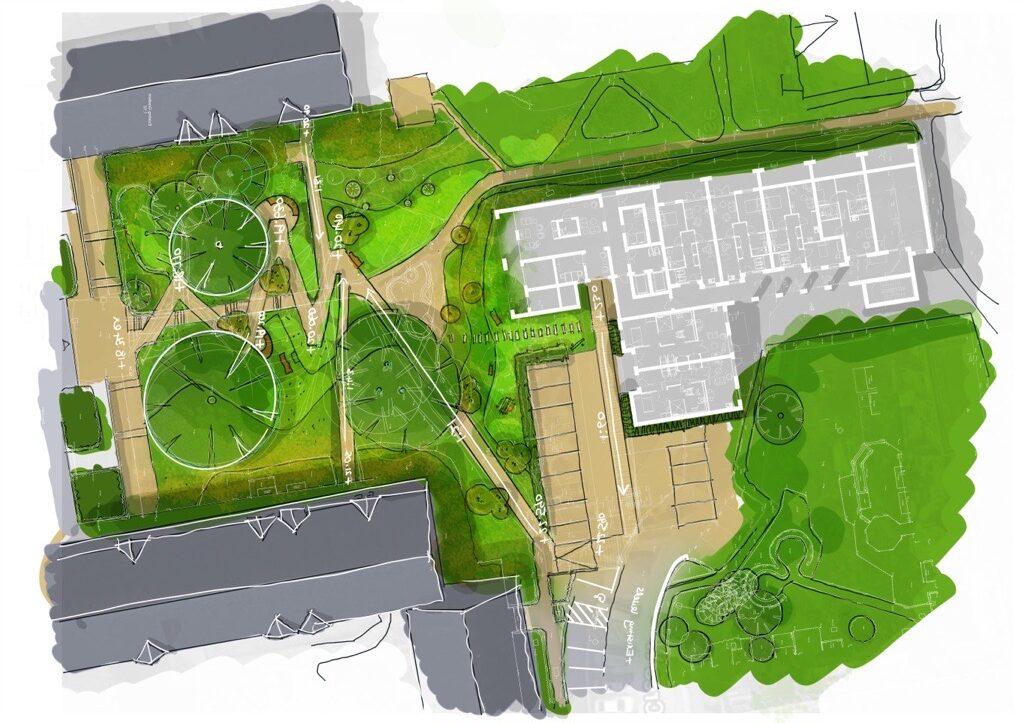 Knoll House, Brighton
Knoll House, Brighton School Lane, Newington, Kent
School Lane, Newington, Kent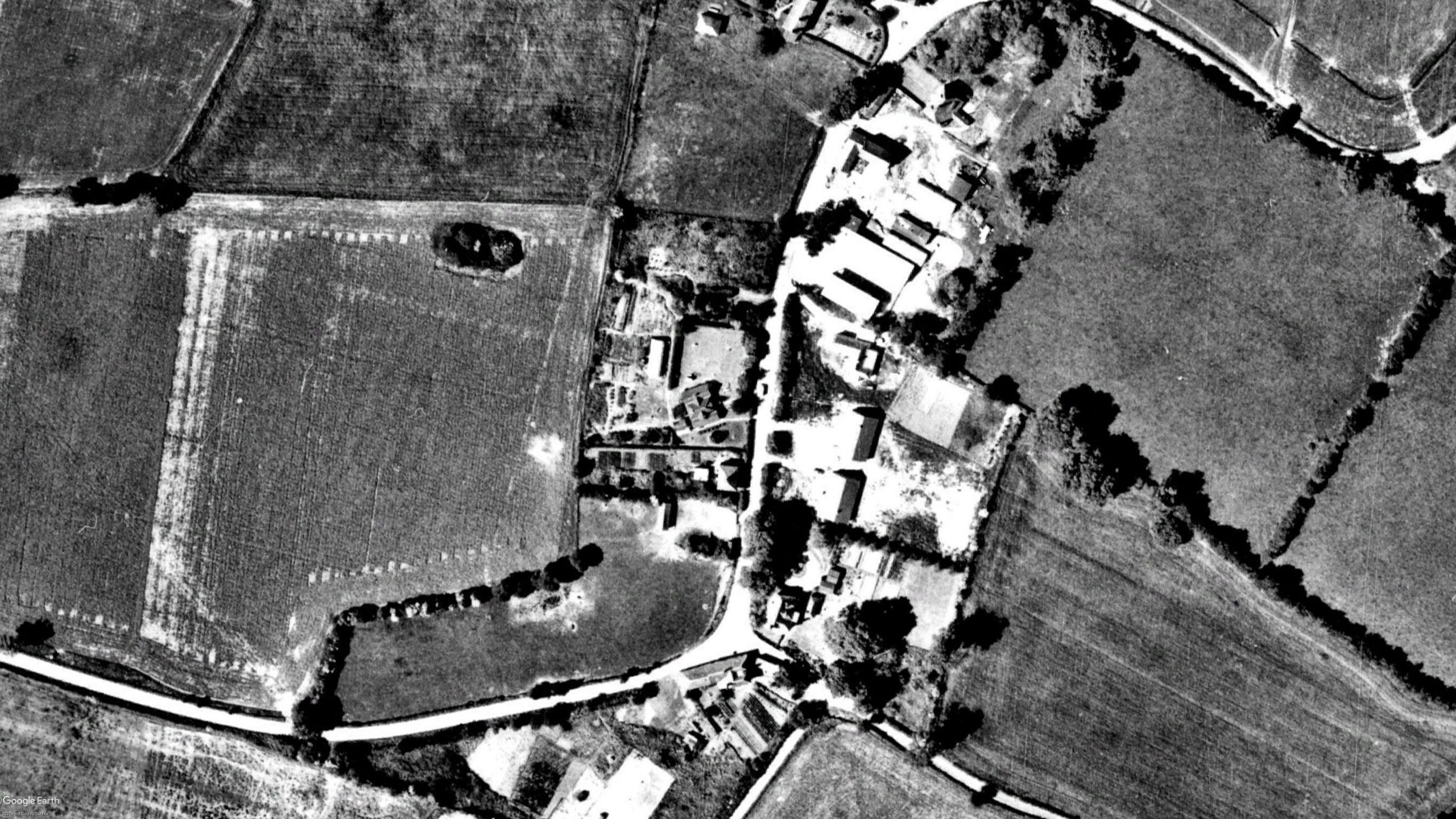 The Gables, Lenham Heath
The Gables, Lenham Heath Cheriton Parc, Folkestone
Cheriton Parc, Folkestone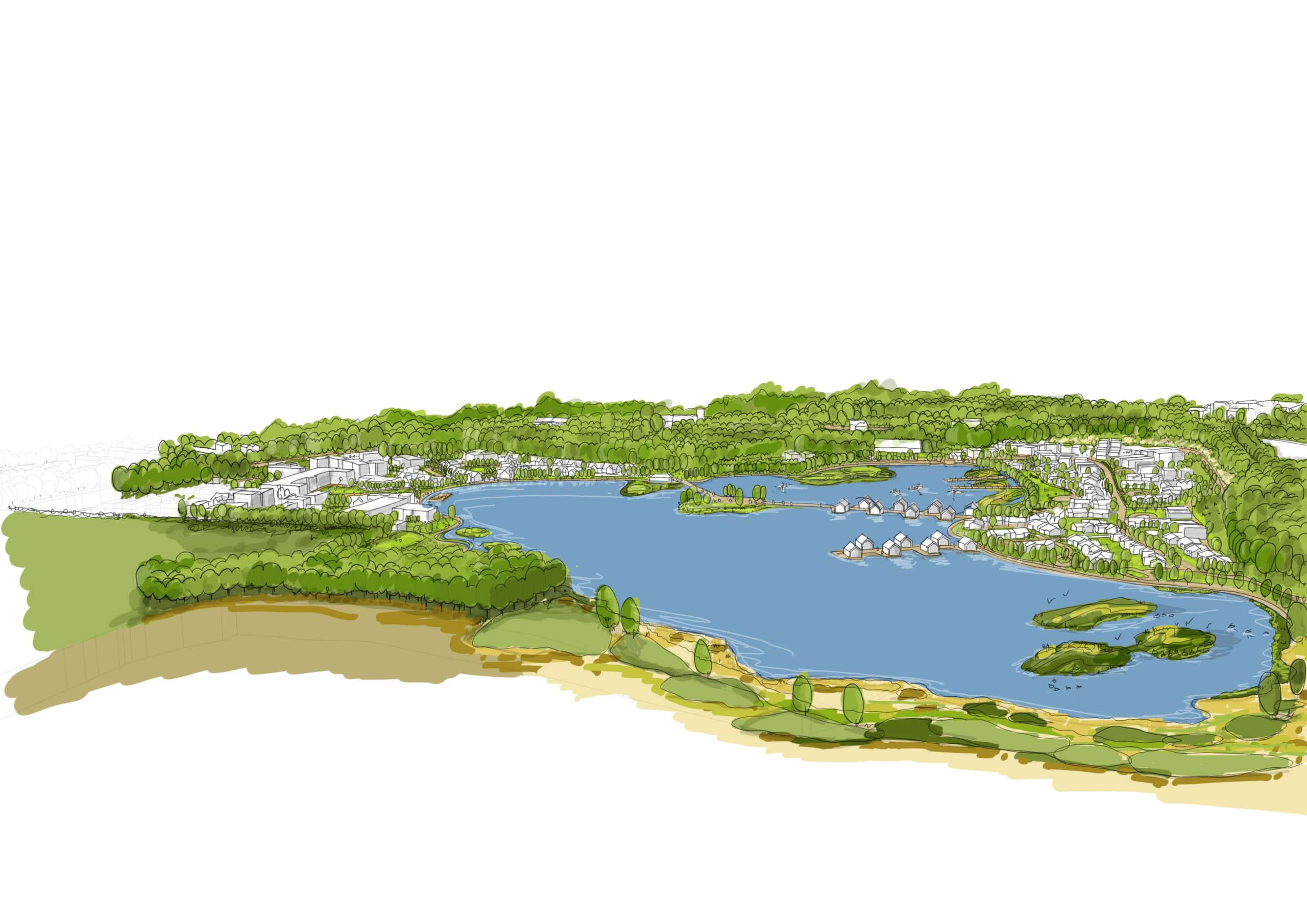 Aylesford Lakes, Aylesford, Kent
Aylesford Lakes, Aylesford, Kent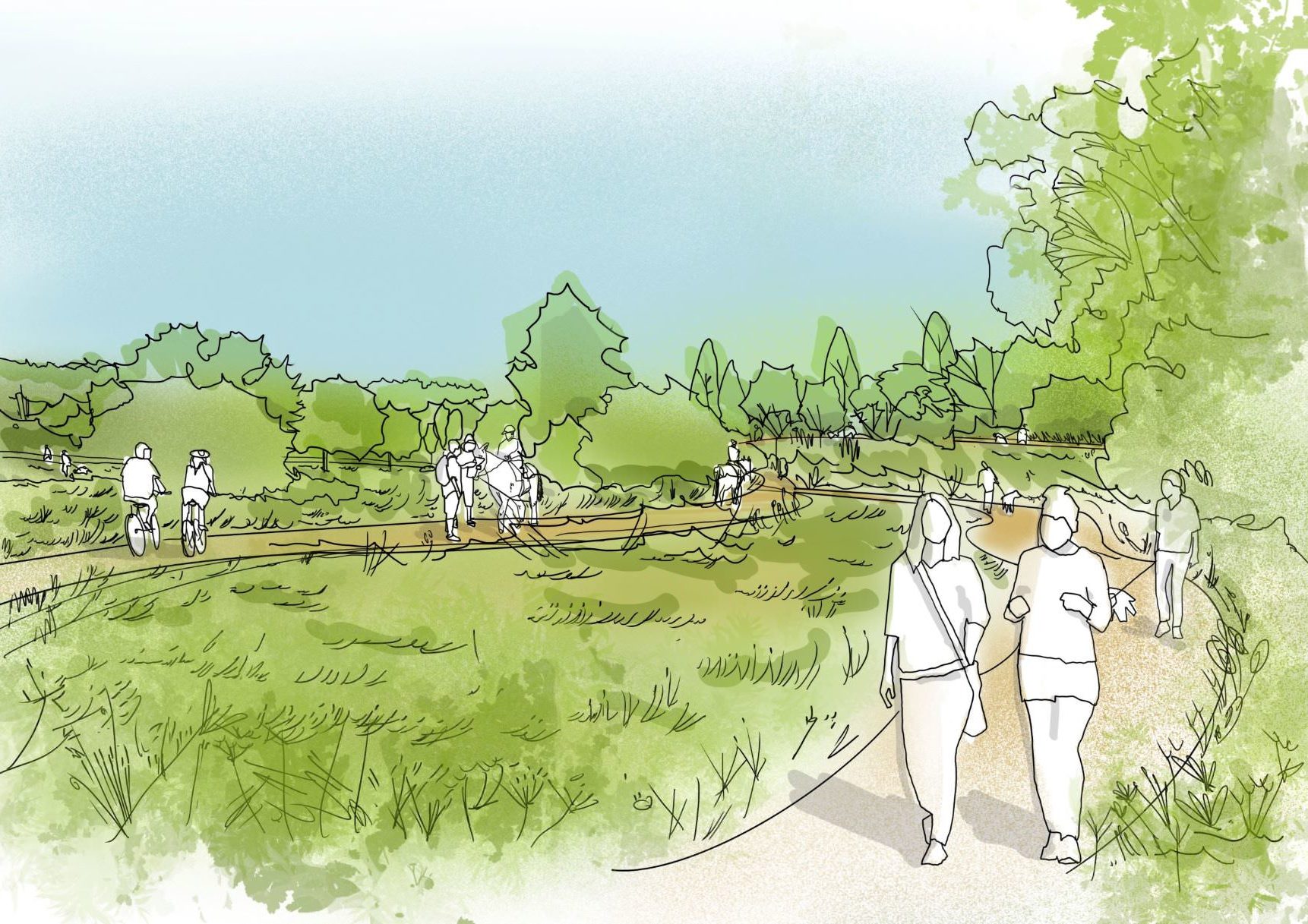 Arundel Gate, Ford Road, Arundel
Arundel Gate, Ford Road, Arundel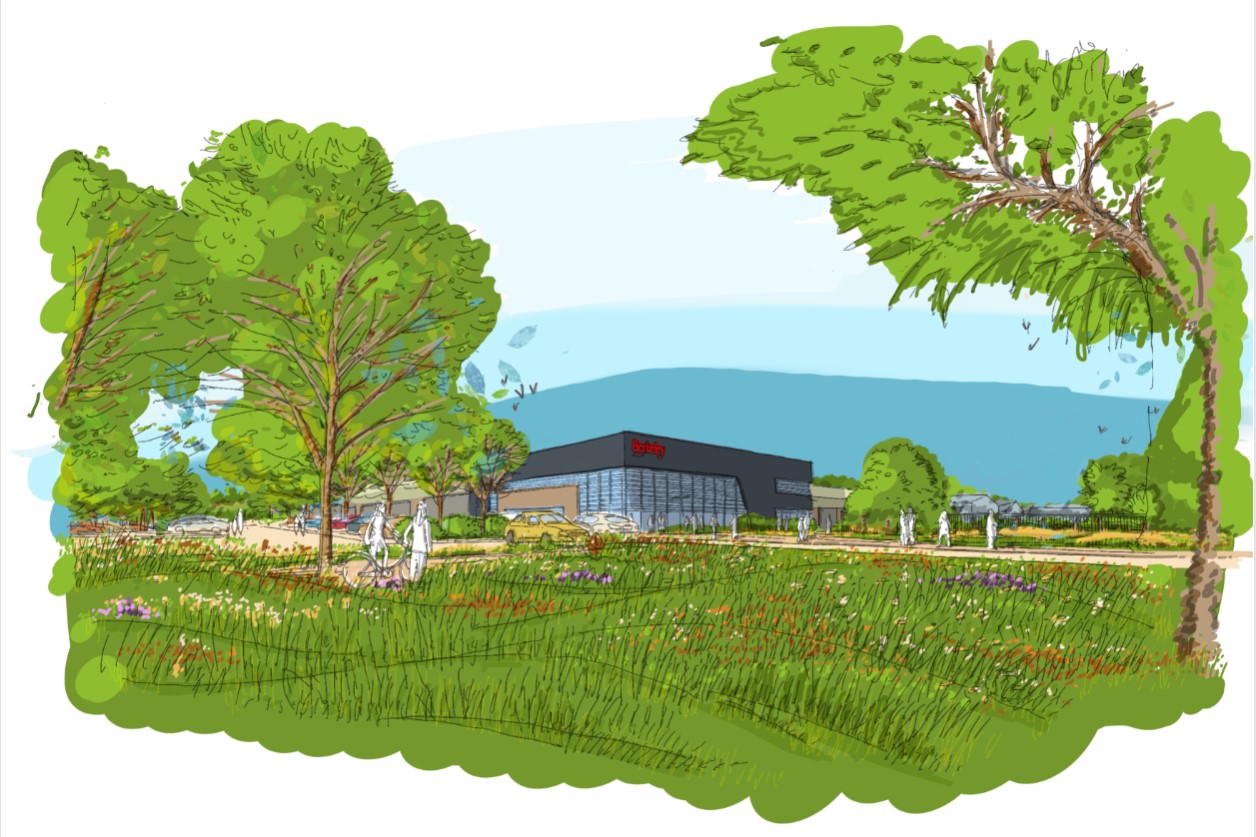 Berkeley Modular Factory, Hoo
Berkeley Modular Factory, Hoo Foxbridge, Kirdford
Foxbridge, Kirdford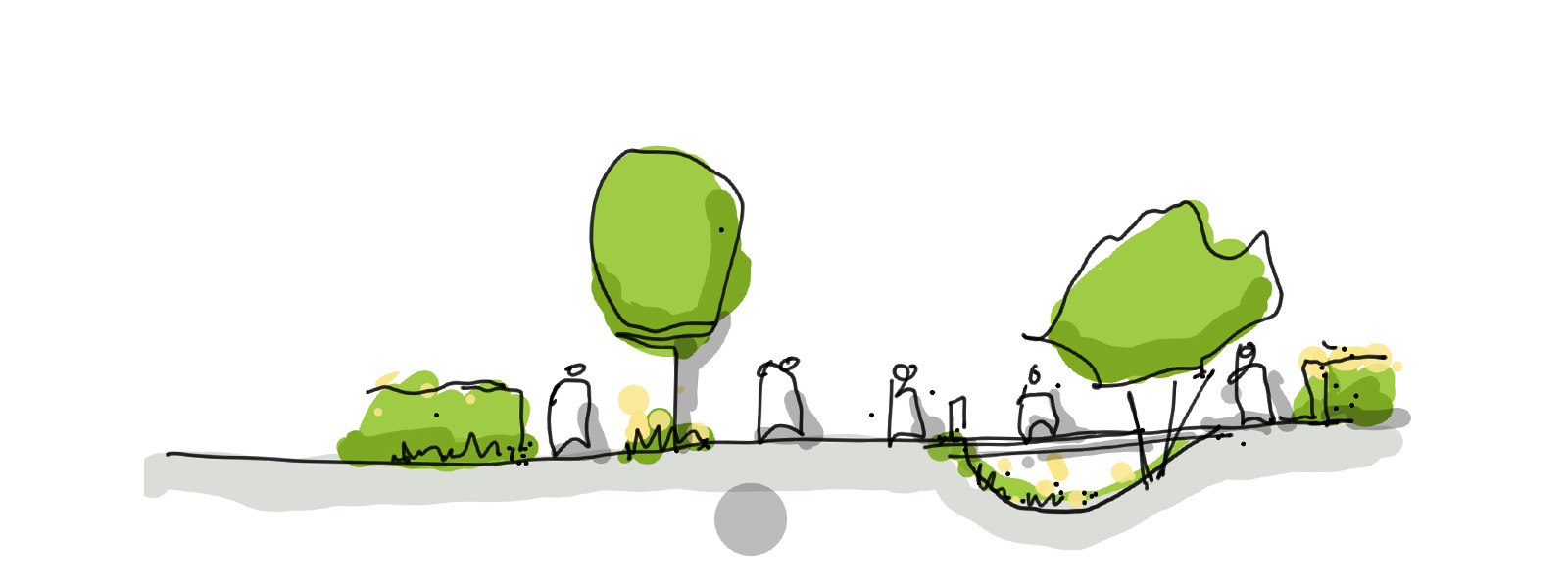 Love Lane, Faversham
Love Lane, Faversham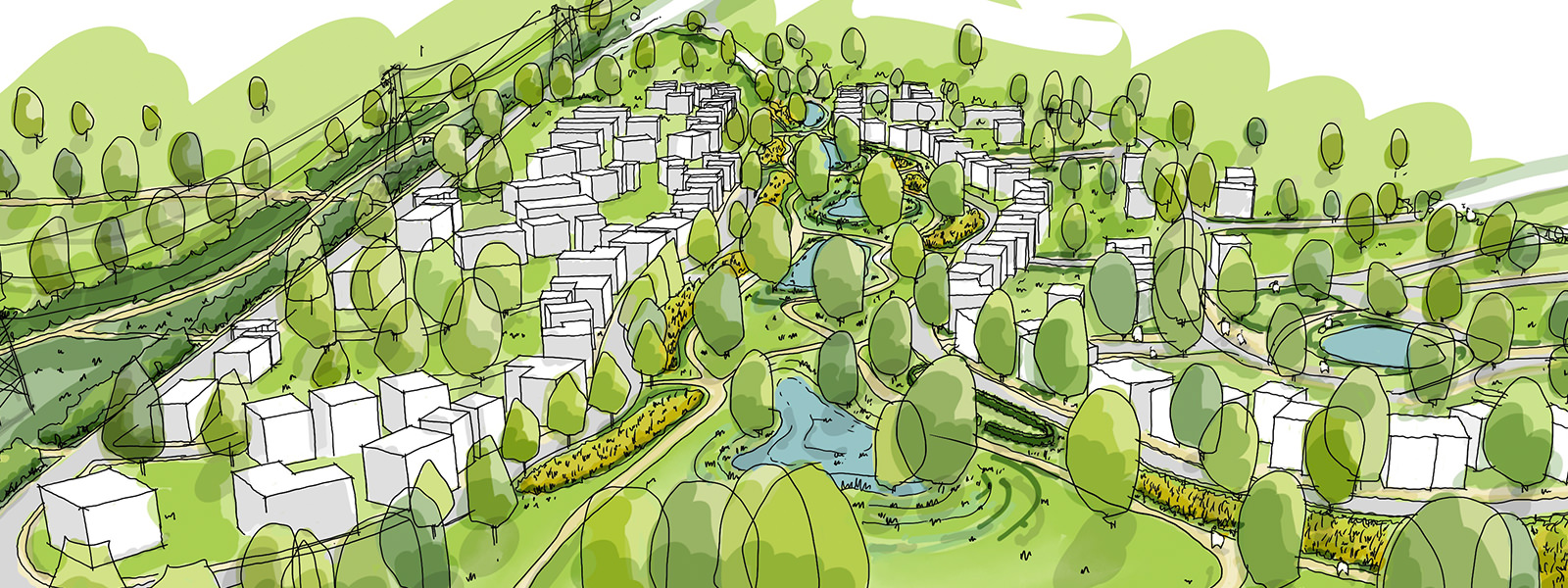 Humber’s Mill, Margate
Humber’s Mill, Margate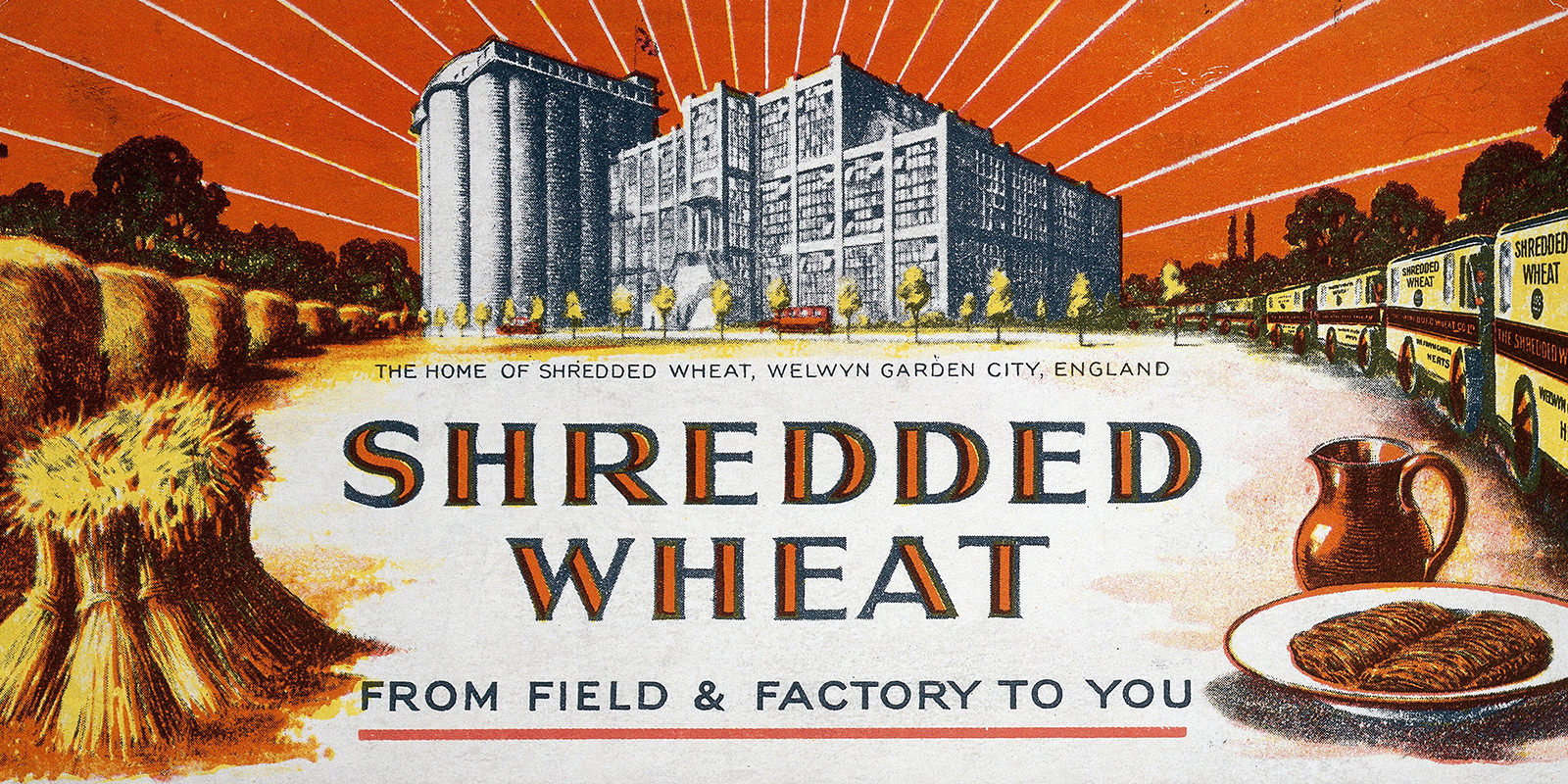 The Wheat Quarter, Welwyn Garden City
The Wheat Quarter, Welwyn Garden City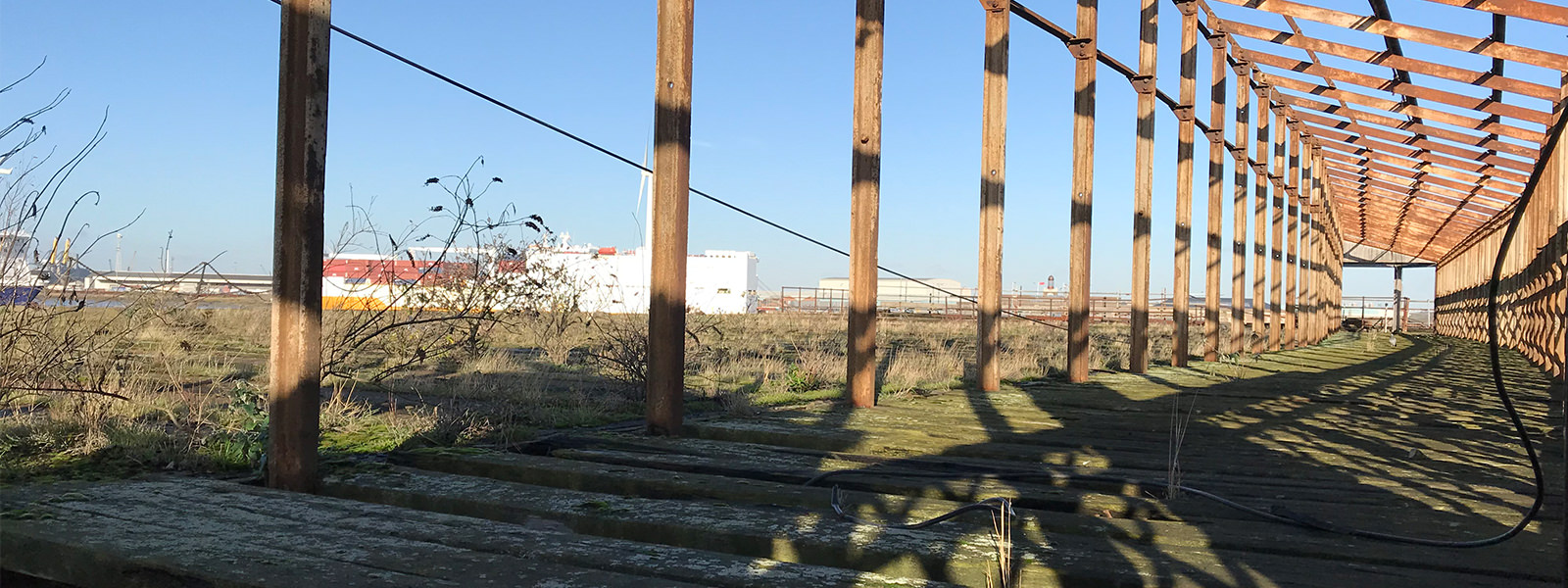 Clifton Slipways, Gravesend, Kent
Clifton Slipways, Gravesend, Kent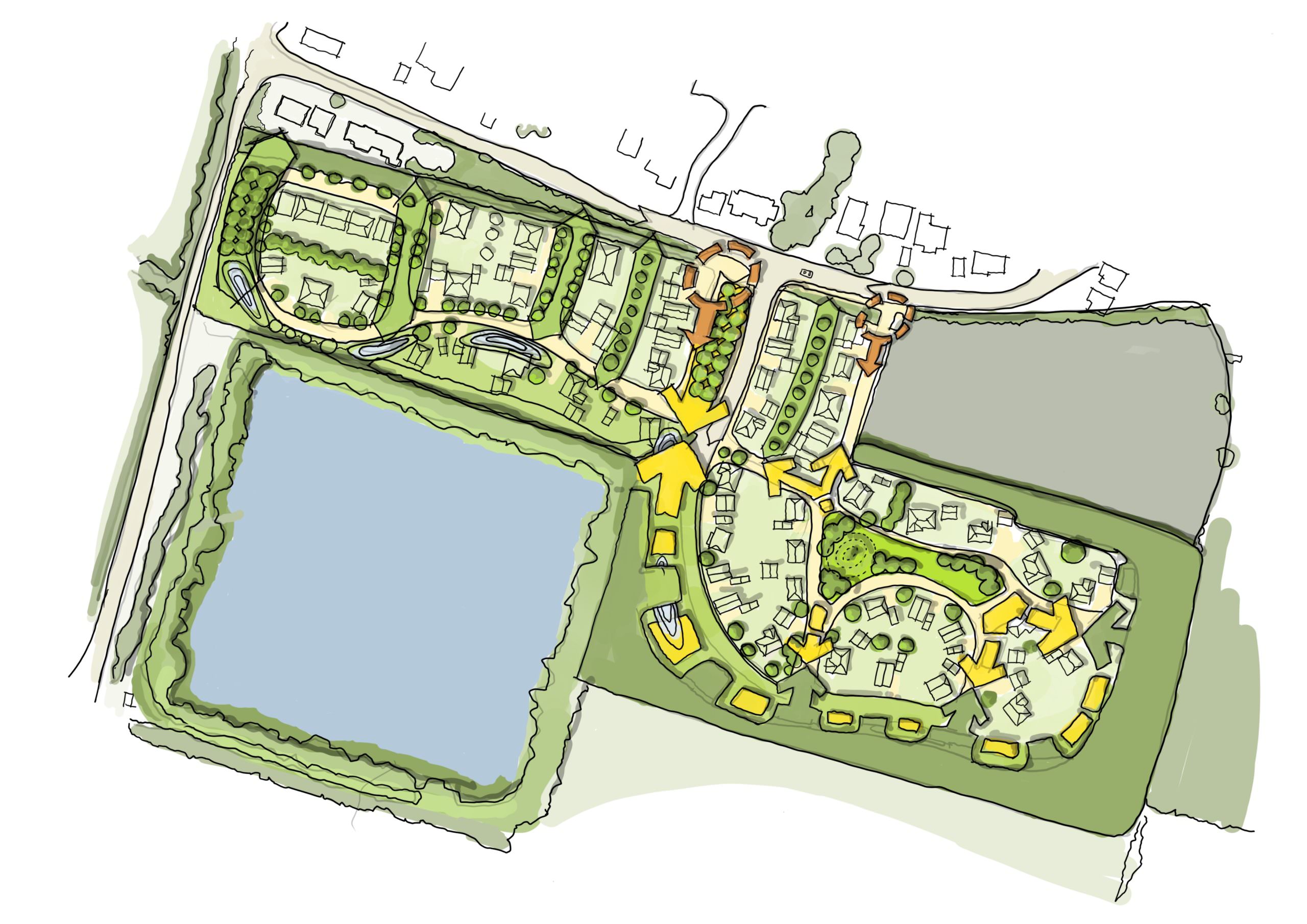 View Road, Cliffe Woods Village, Kent
View Road, Cliffe Woods Village, Kent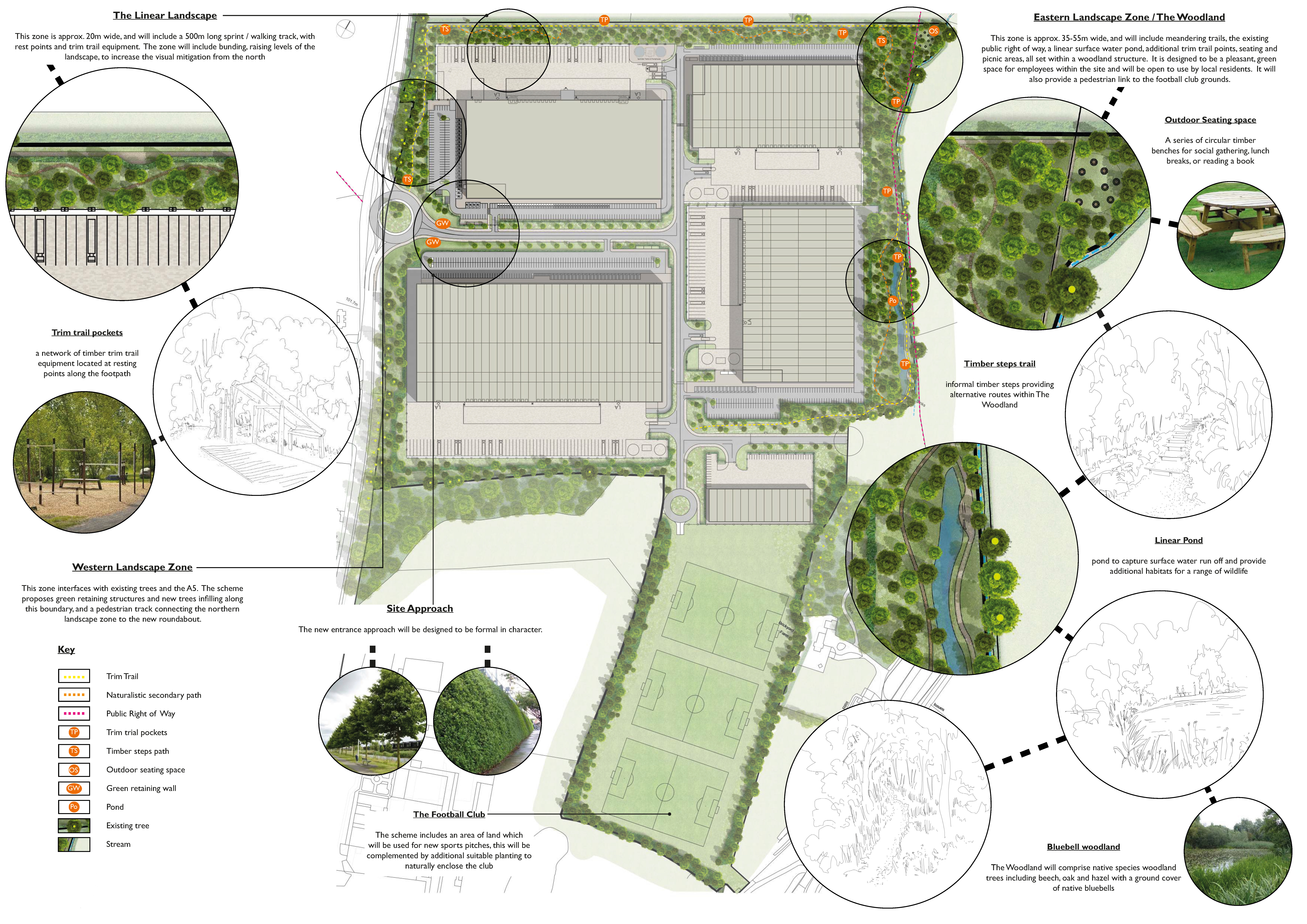 Project Boudica: DHL Strategic Site, Towcester
Project Boudica: DHL Strategic Site, Towcester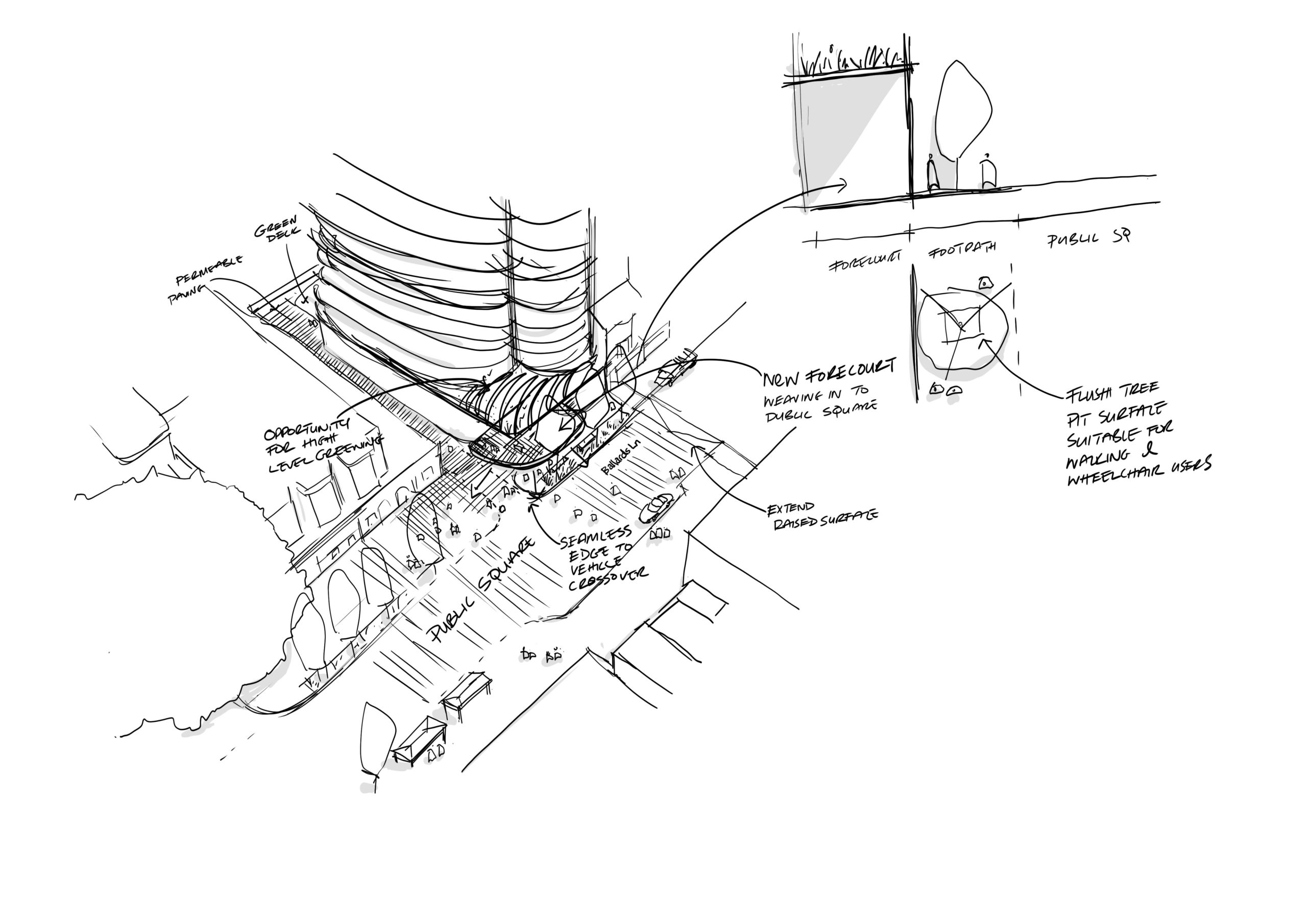 Ballards Lane, Finchley
Ballards Lane, Finchley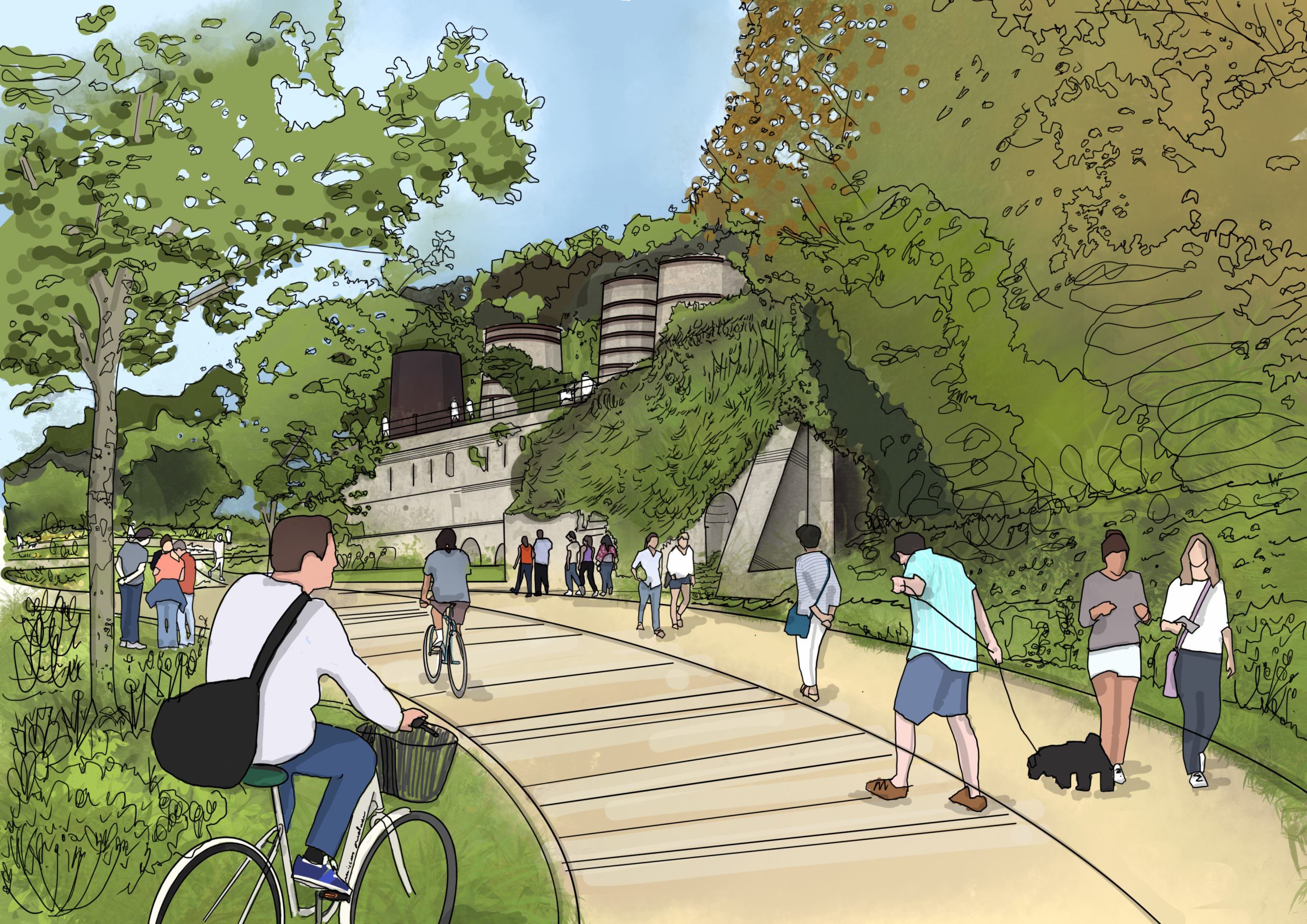 Oxted Quarry, Surrey
Oxted Quarry, Surrey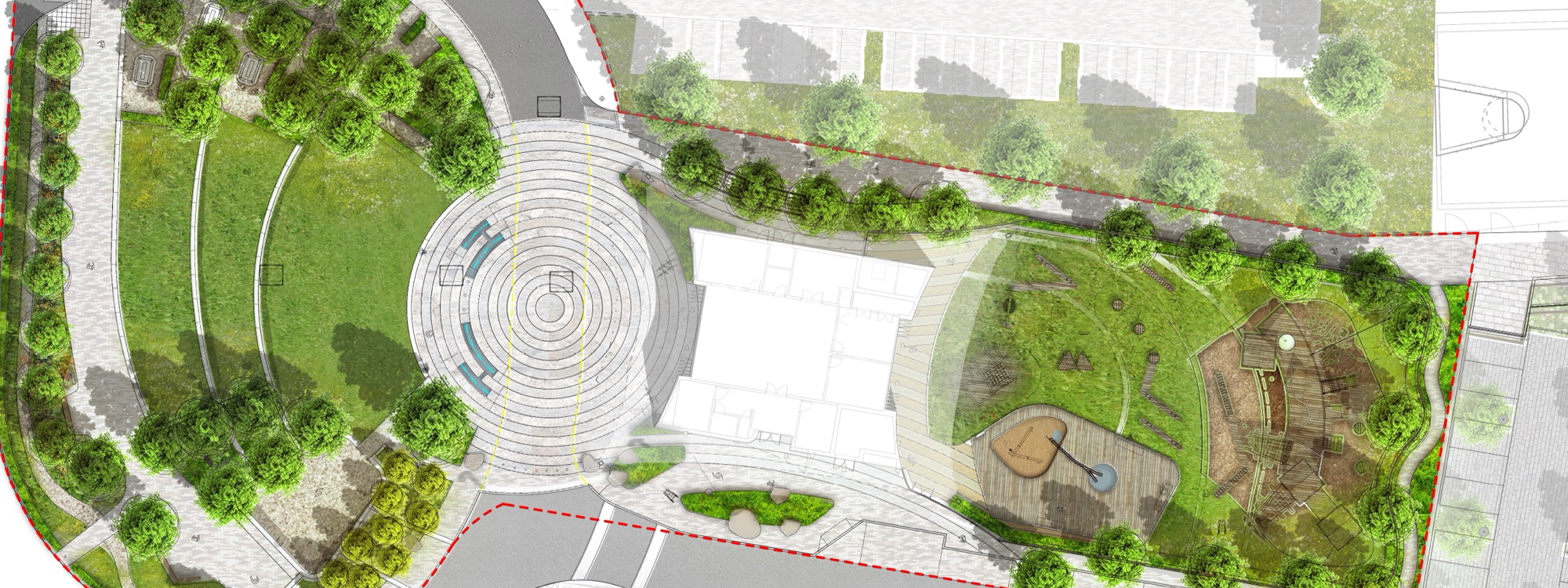 Ebbsfleet Neighbourhood Green Community Hub, Kent
Ebbsfleet Neighbourhood Green Community Hub, Kent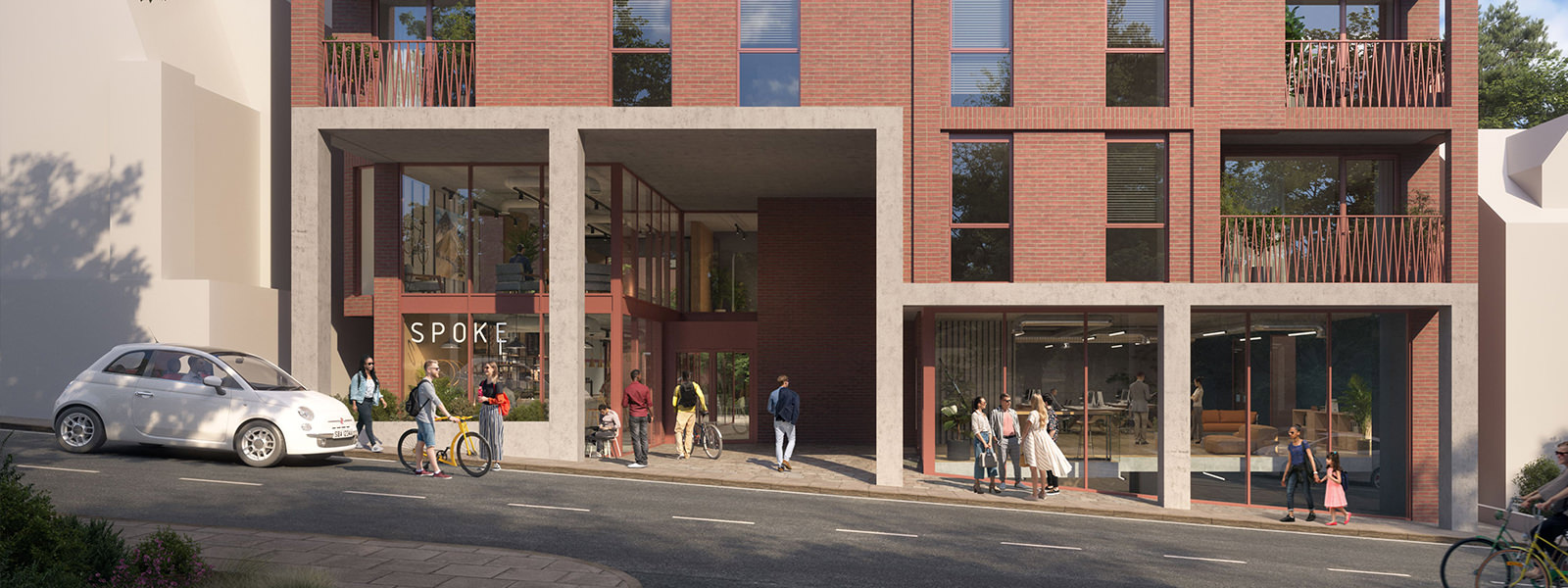 Ringers Road, Bromley, London
Ringers Road, Bromley, London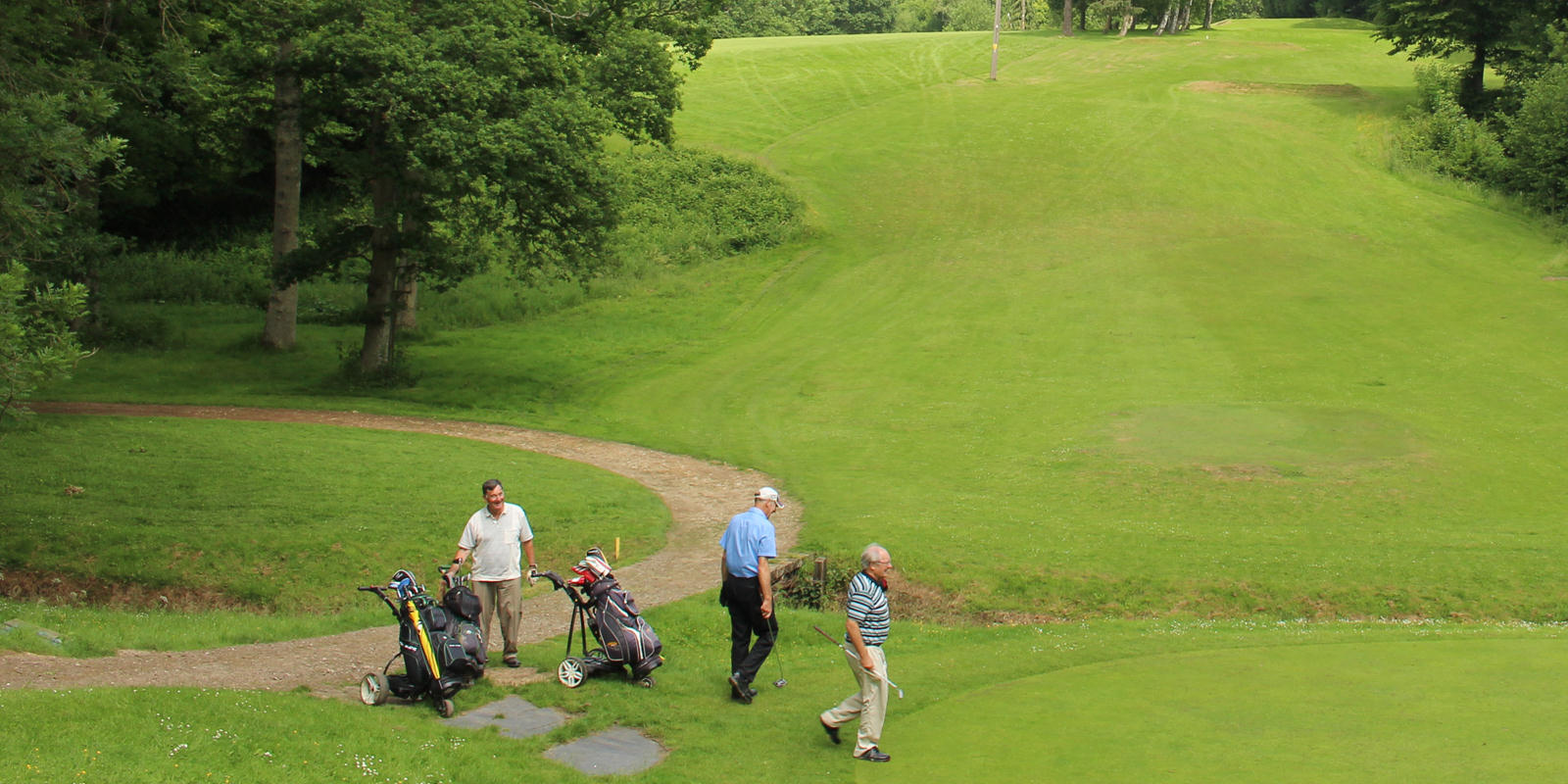 Land at Hawkhurst Golf Club, Tunbridge Wells, Kent
Land at Hawkhurst Golf Club, Tunbridge Wells, Kent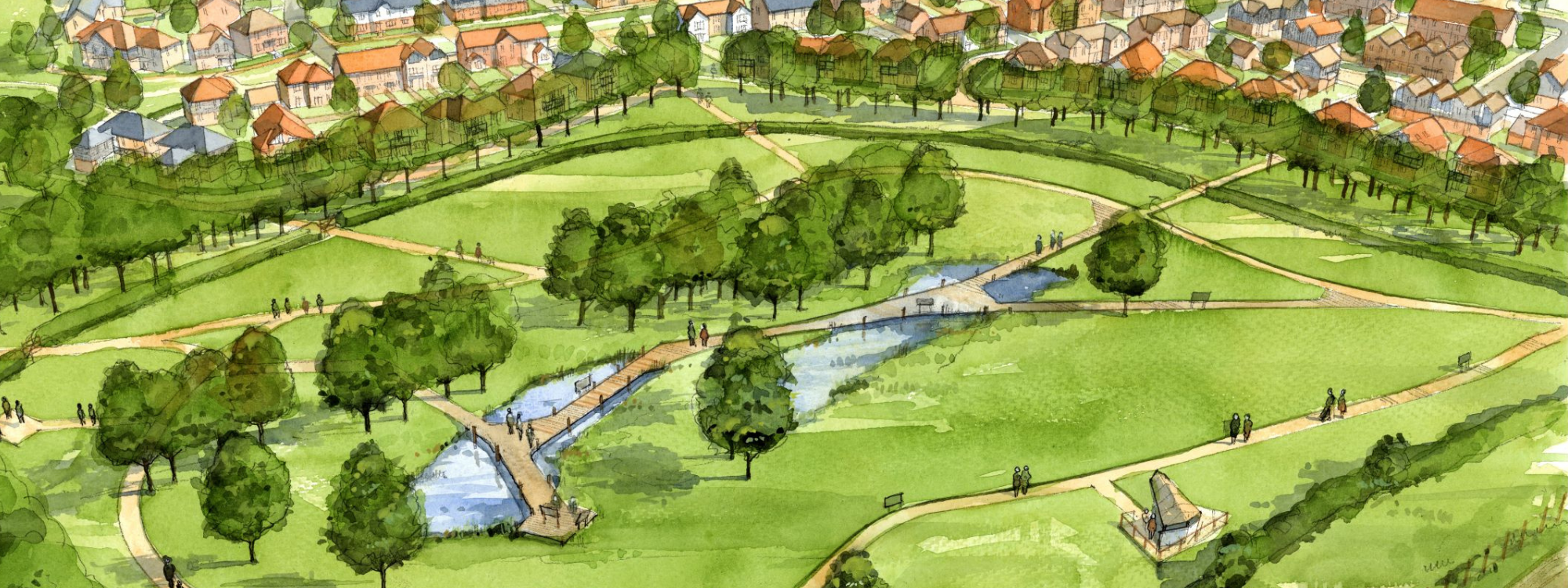 Birchington on Sea, Thanet, Kent
Birchington on Sea, Thanet, Kent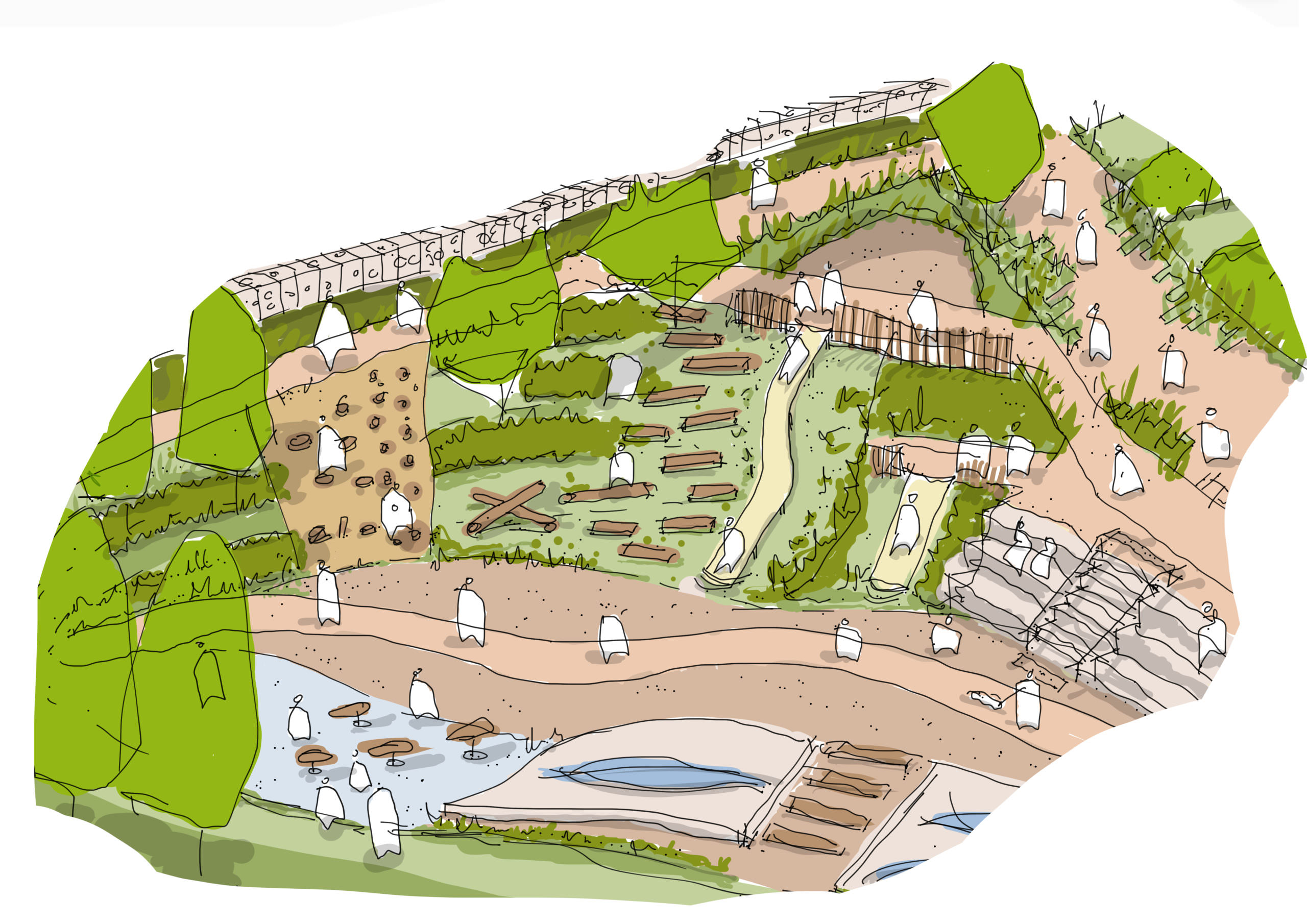 Commissioners Road, Strood, Kent
Commissioners Road, Strood, Kent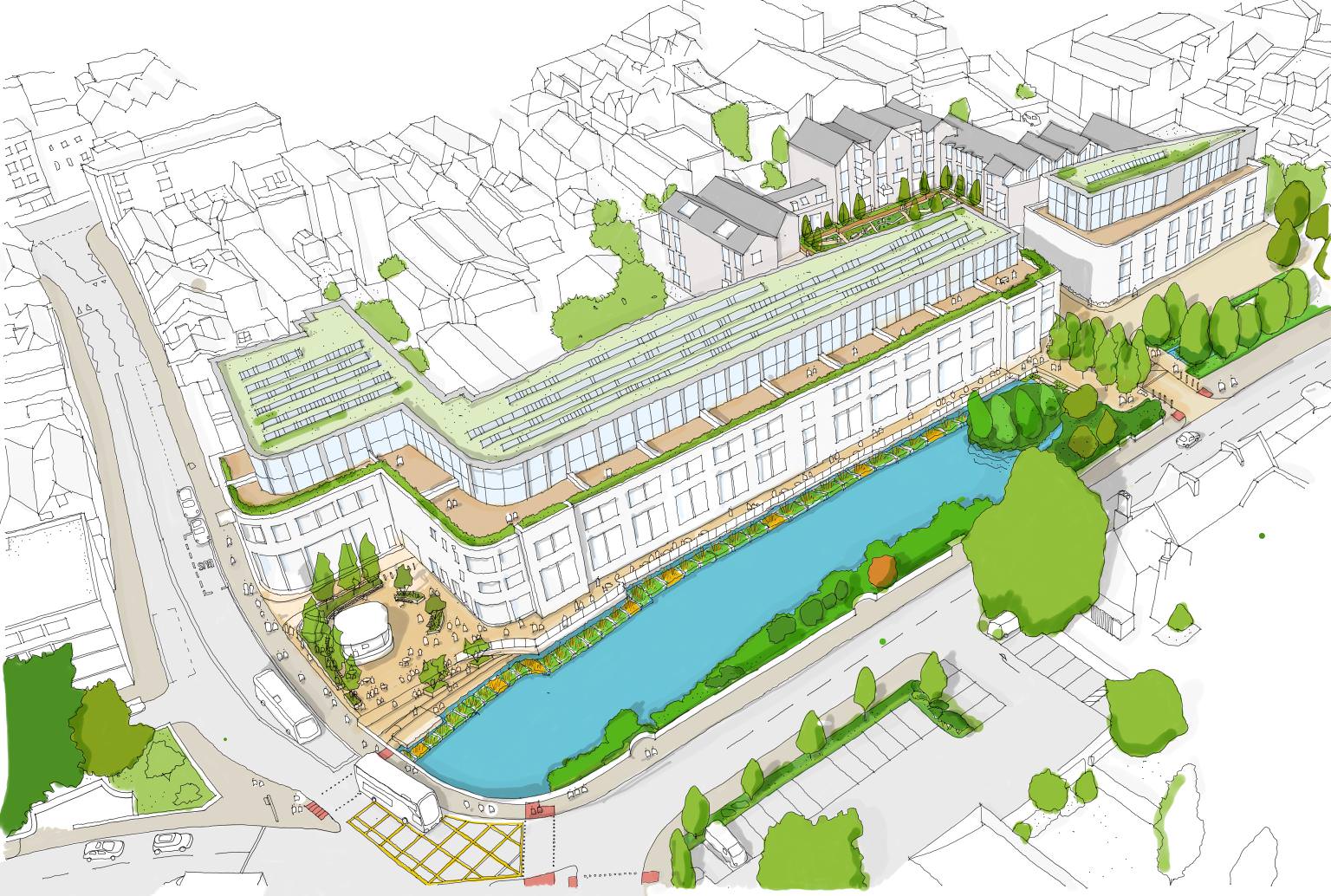 Len House, Maidstone, Kent
Len House, Maidstone, Kent