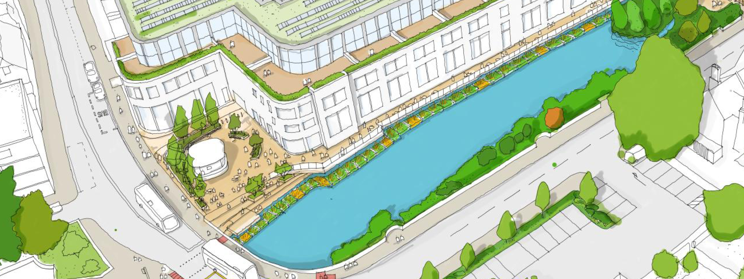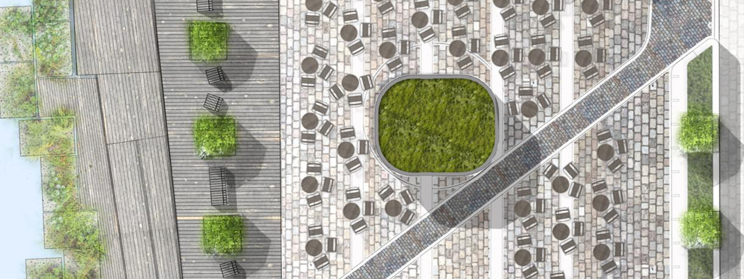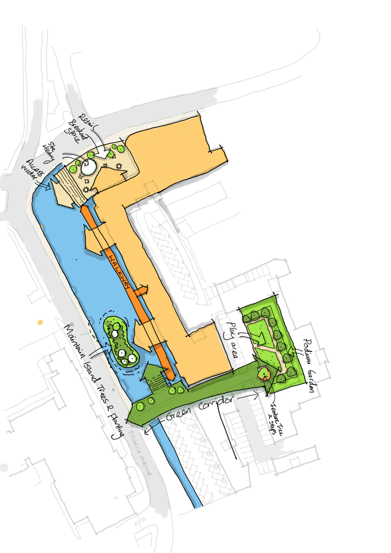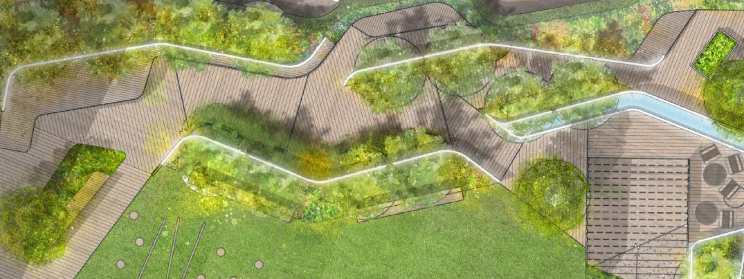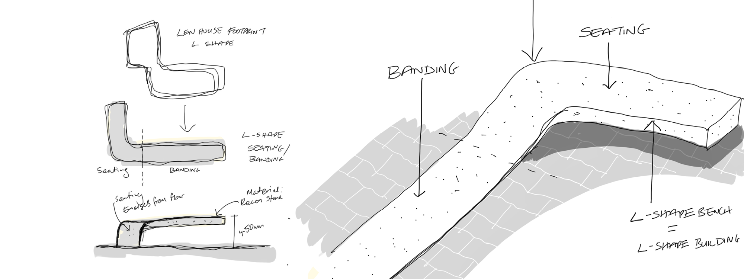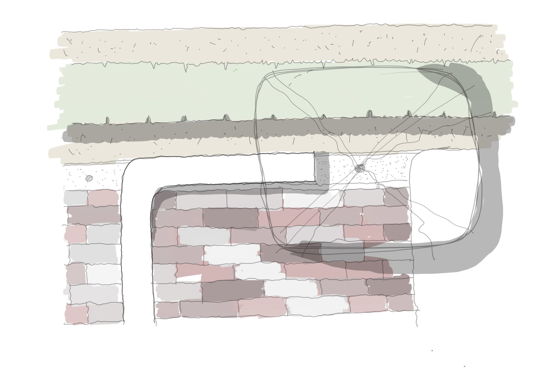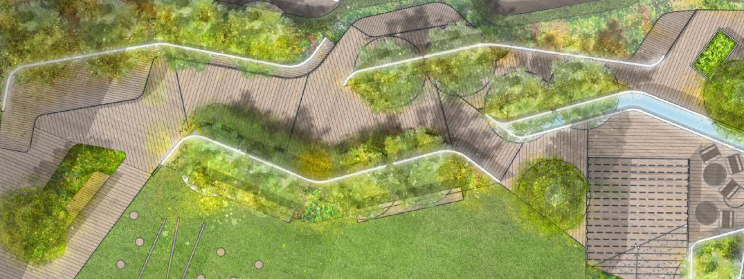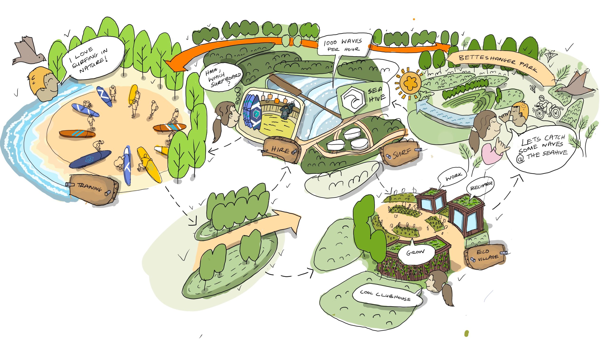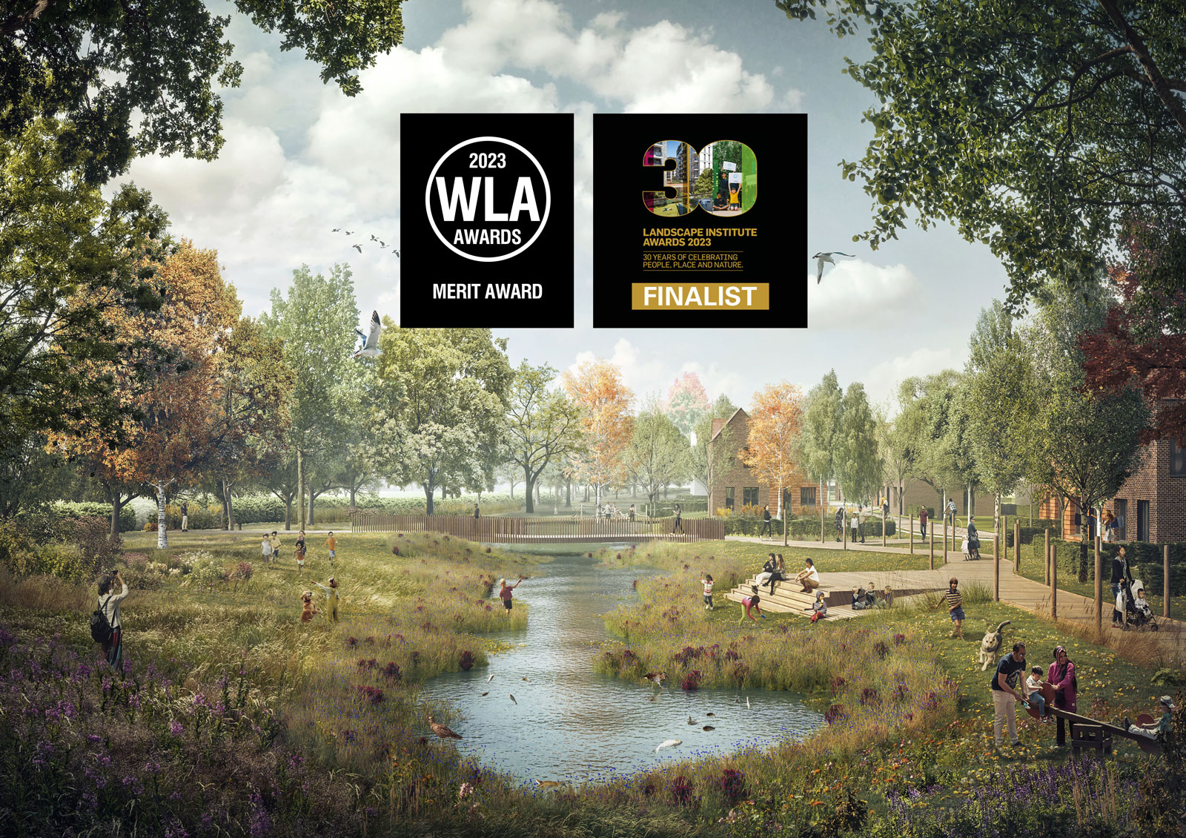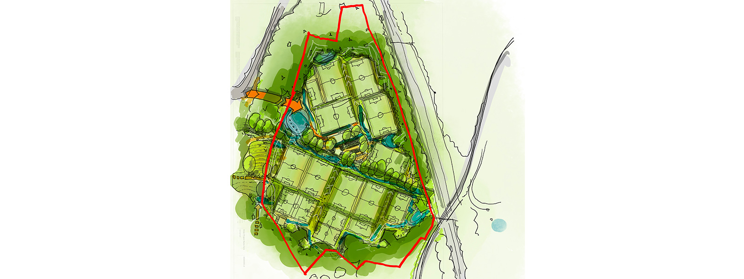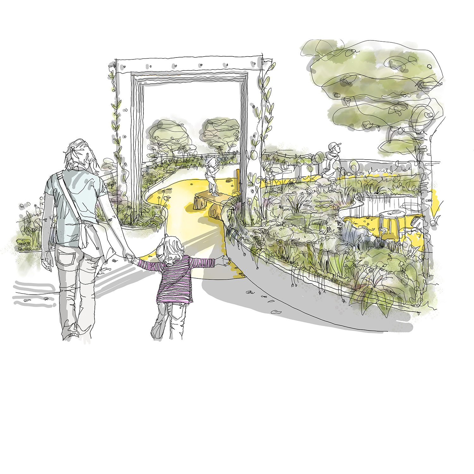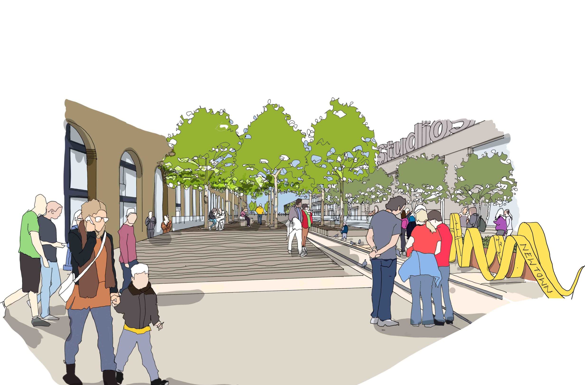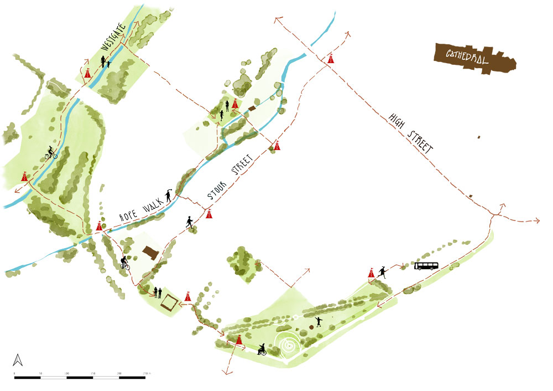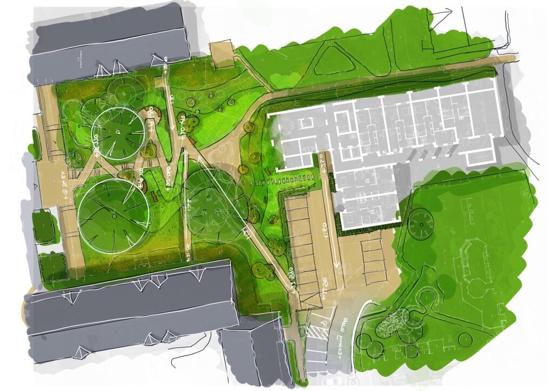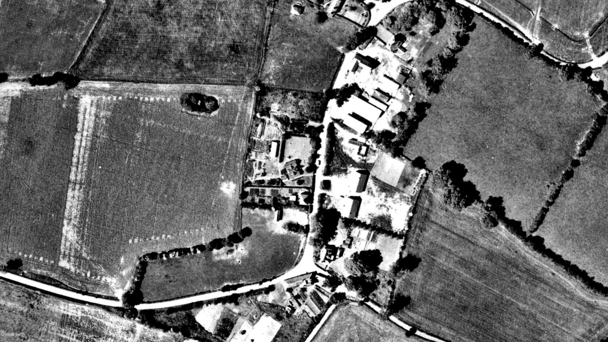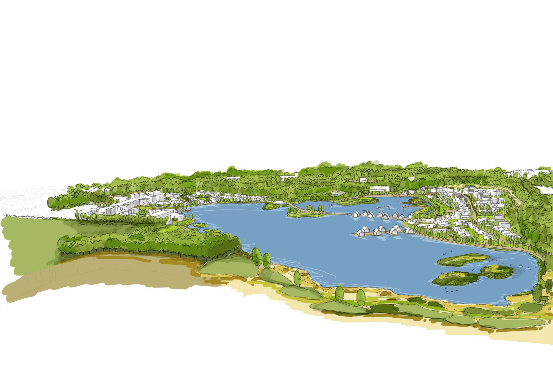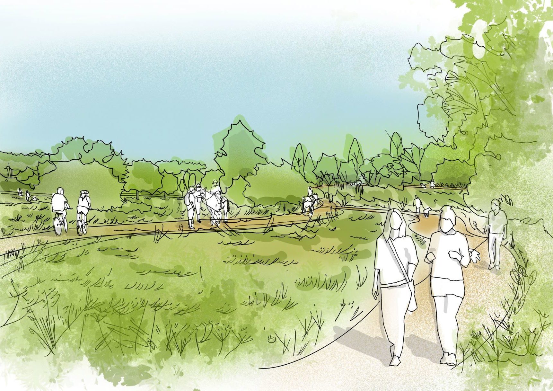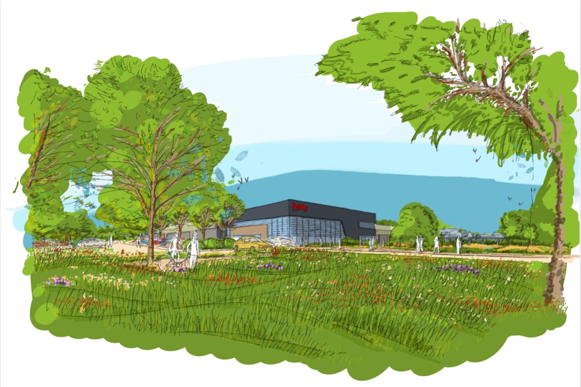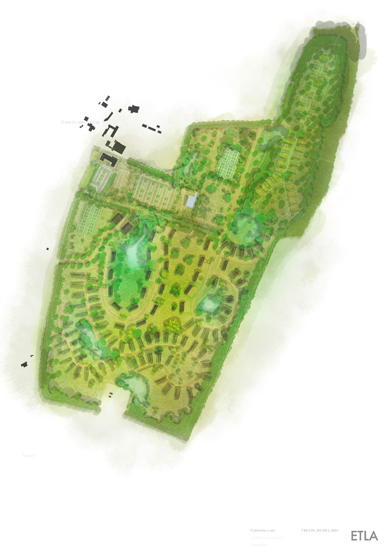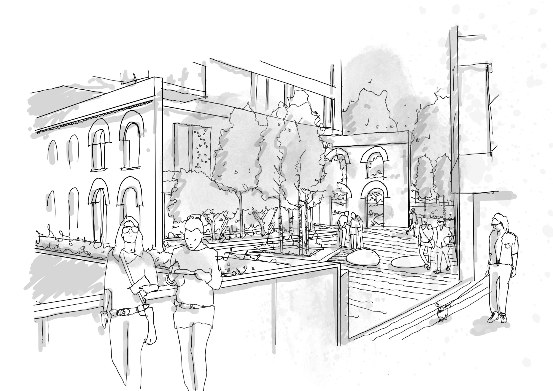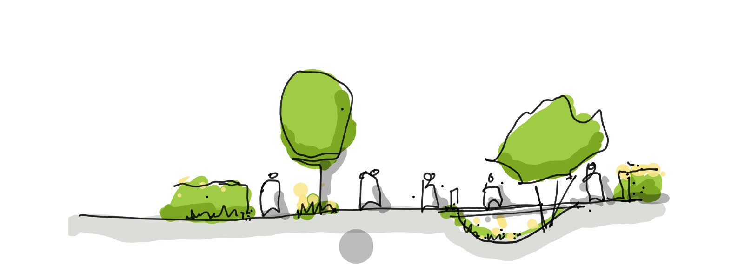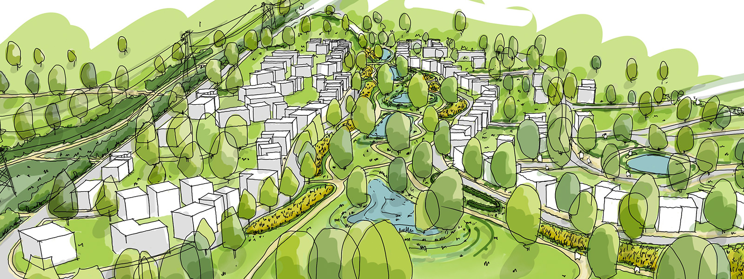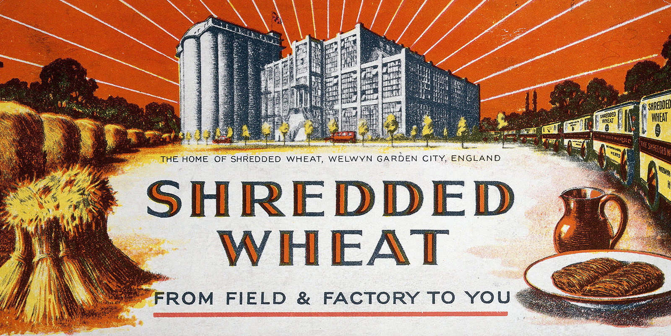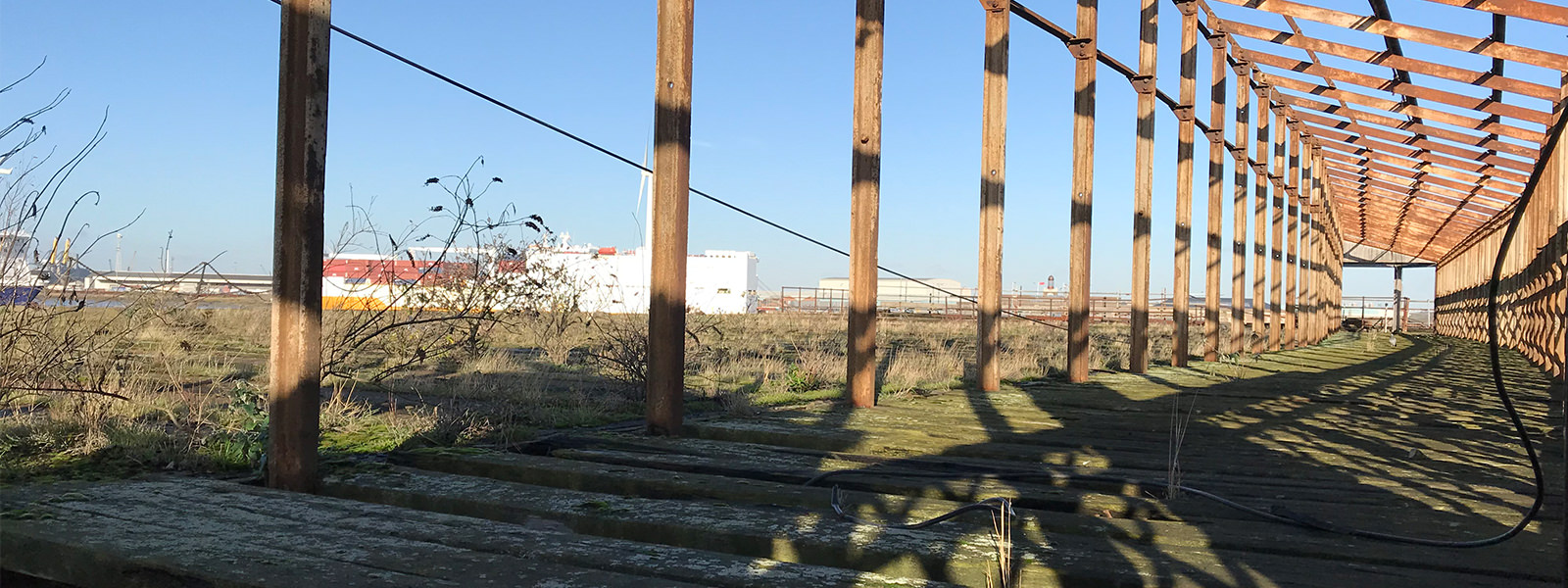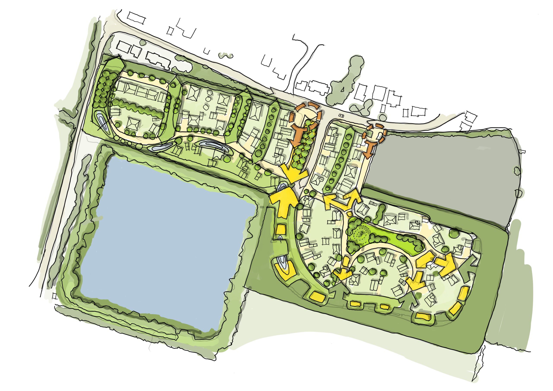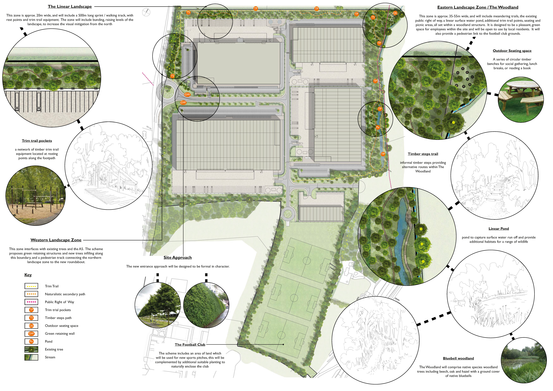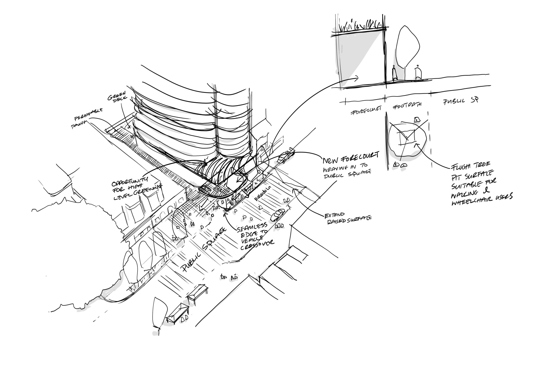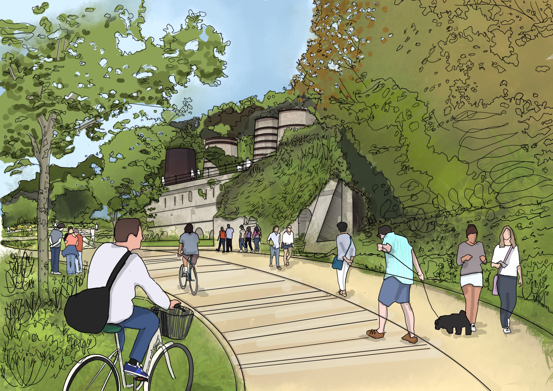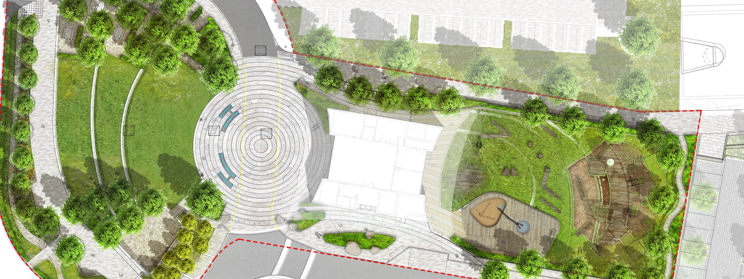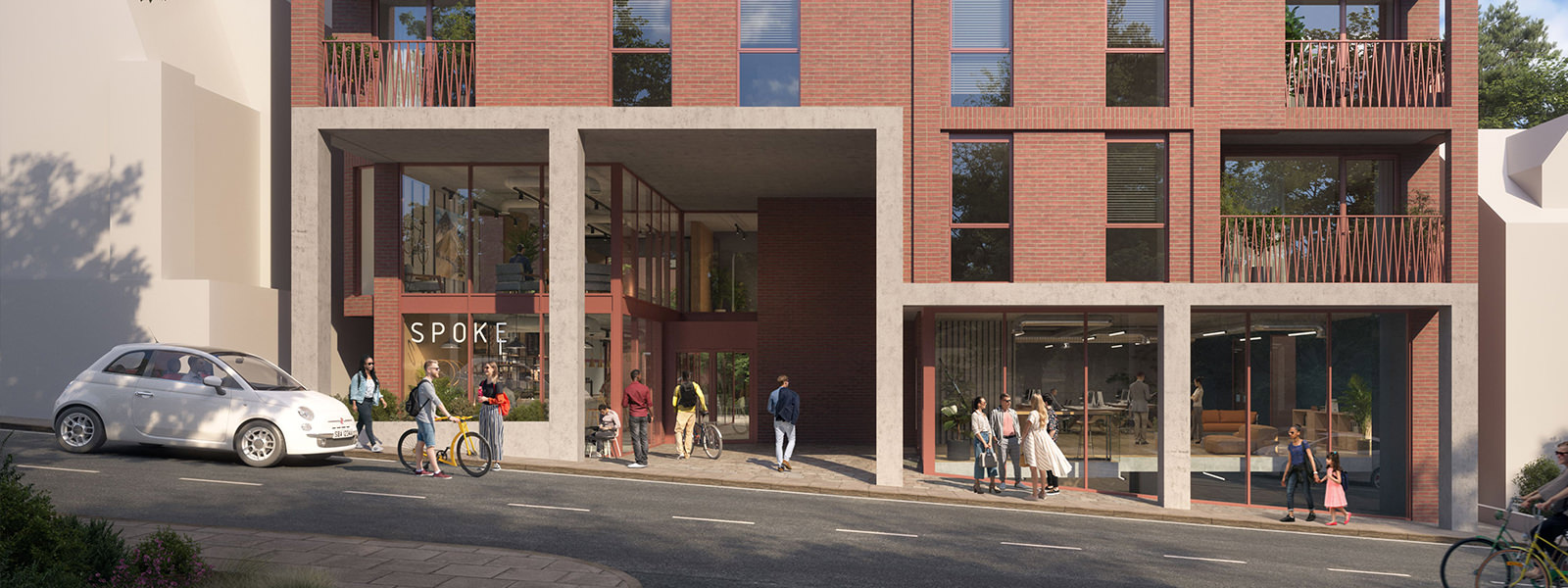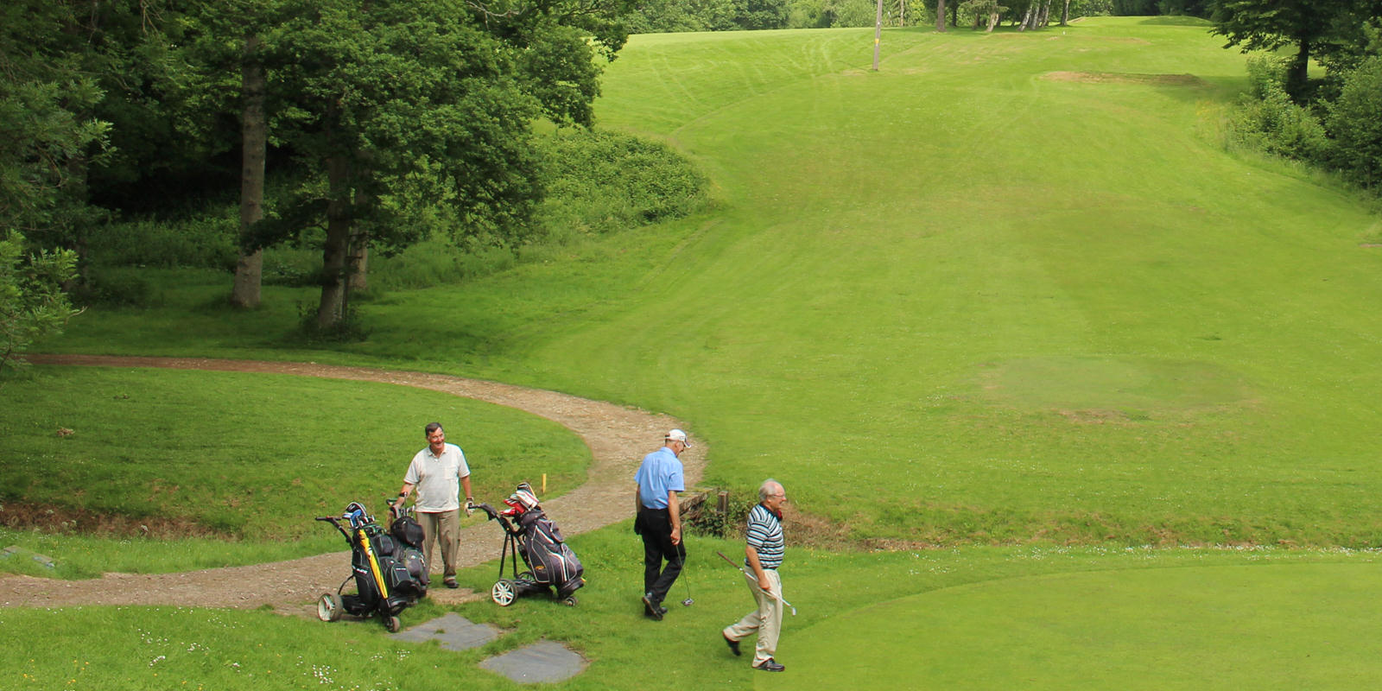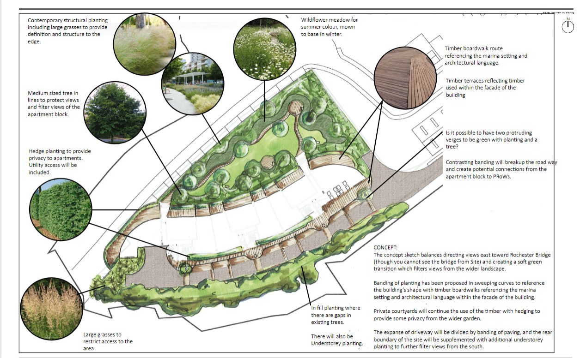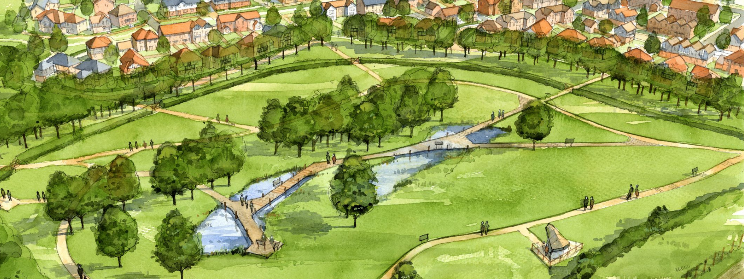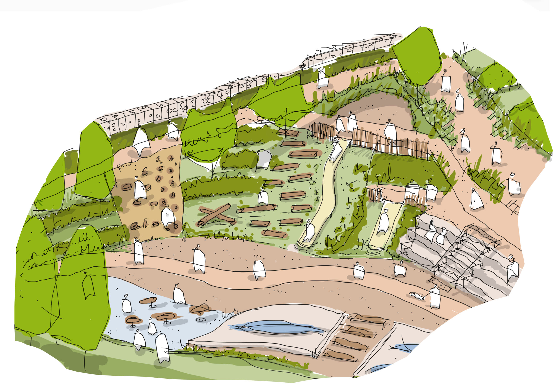This captivating project required us to carefully consider the landscape design to ensure it complemented the historic and newly proposed architecture, which included establishing a new ‘square’ off Mill Street and connecting public space to the adjacent River Len and an existing island in the Mill Pond.
Our landscape proposals within the Mill Pond aim to increase biodiversity and include floating walkways and islands with rich planting and willow trees. The development at the rear of the site provides residents with a central podium garden that includes a green entrance, a peaceful water feature and a variety of seating areas, and lush planting.
Key aspects to the design:
The square will become the vibrant heart of the development full of activity and energy. With the help of the ‘Pump Bar’ kiosk, the square will be a place where people can come together for coffee and snacks. The square’s central feature the ‘Pump Bar’, draws influence from the historic fuel pump once located here.
The southern and western edges of the square are lined with long sculptural benches that slowly emerge out of the ground. Here people can gather to watch the activity in the centre or on the Mill Pond. Box head trees were chosen to accentuate the strong architectural forms, provide greening for the square and provide a seasonal backdrop.
The river-front edge will allow physical and visual access to the Mill Pond, allowing people to reconnect with this natural resource. Along the length of the space and boardwalk, a timber deck forms the ground place with a series of wooden benches, light fixtures, and trees providing a canopy overhead. The seating selected compliments the river edge and is reminiscent of large chunks of driftwood.
At the water’s edge, there is a floating walkway and floating islands to create habitats for people, as well as native flora and fauna. The boardwalk which skirts the south façade of Len House, cantilevering out over the Mill Pond, links the site to a new entrance for the ground floor of Len House. It also has further outdoor tables and chairs that extend the forecourt seating and activity across the site to create quieter outdoor seating and dining space.
The eastern end of the site connects with the commercial parking area and newly opened culvert, creating a new tree-lined landscape feature.
An L-shaped seating concept will be placed at the eastern edge of the square. The L-shape is influenced by the overall footprint of Len House and the strong vertical banding. The aim of the seating is to subtly highlight the form of Len House and to accentuate the geometry of the house face. The seating will rise from the floor, which aims to create a seamless connection from the vertical geometry of the architecture to the landscape.

