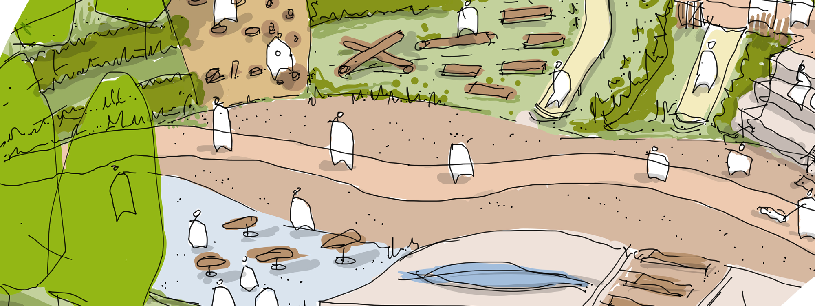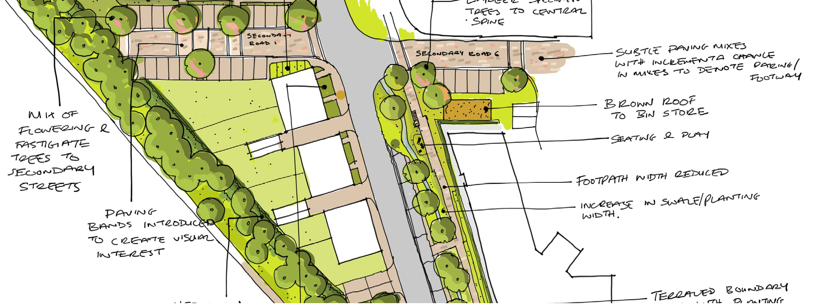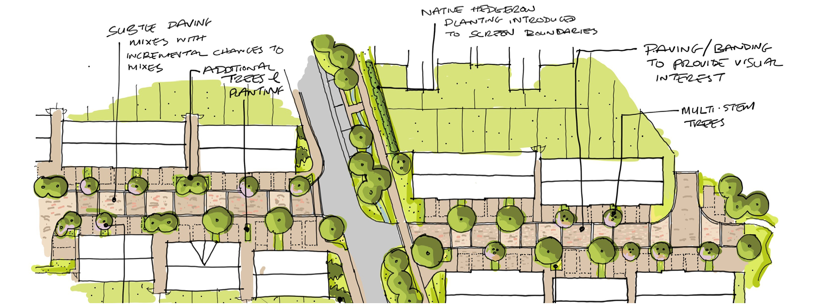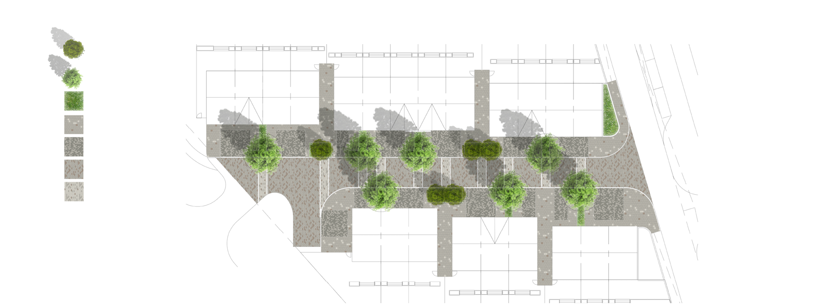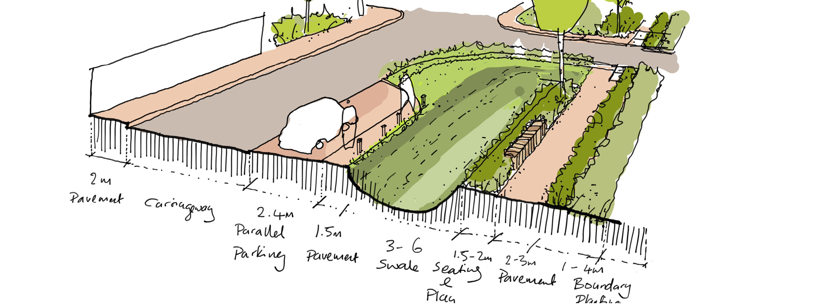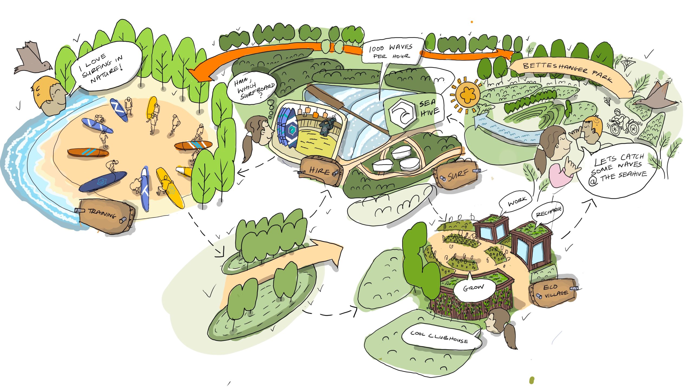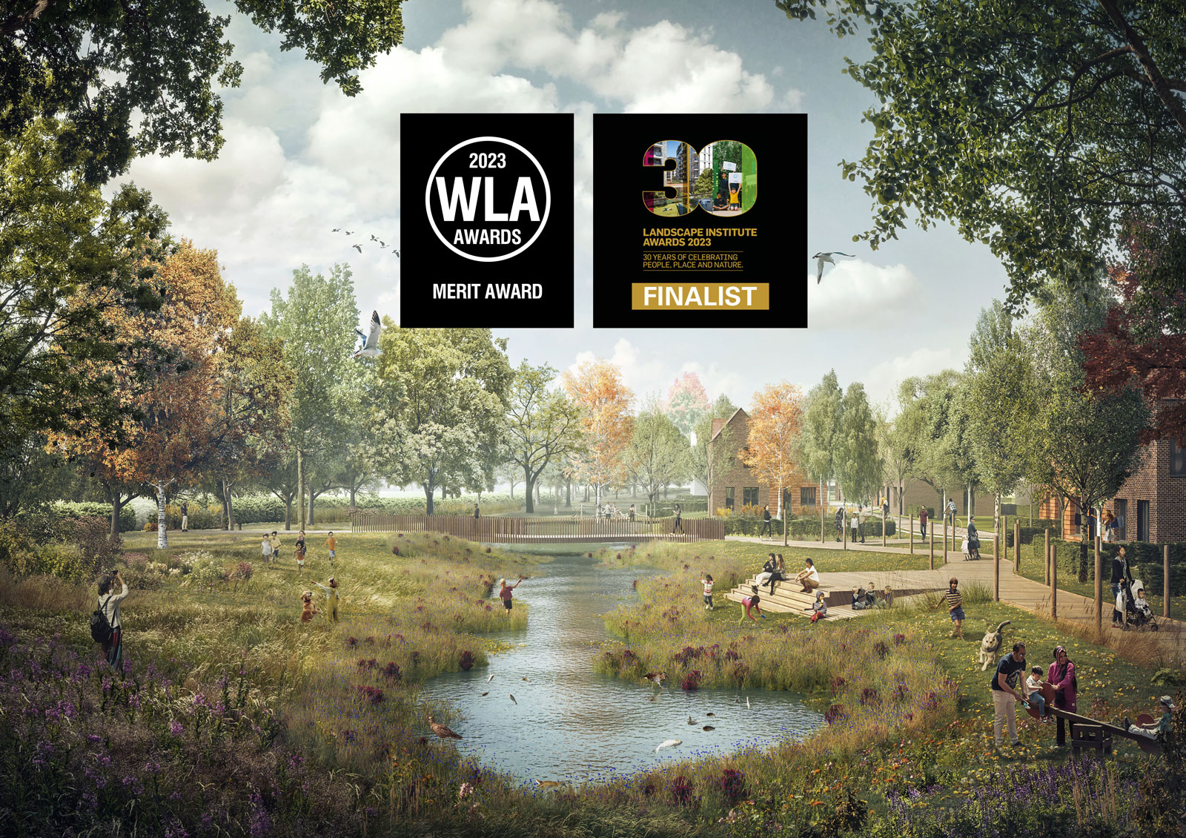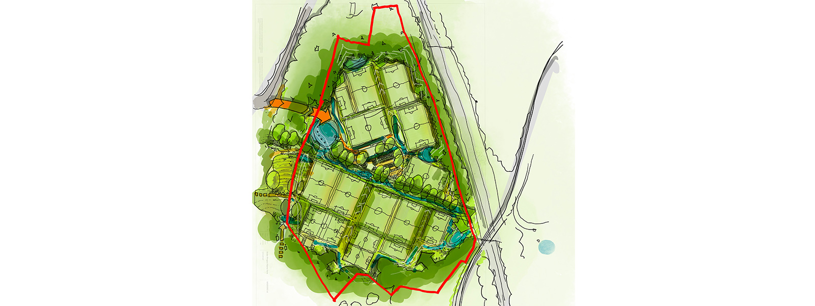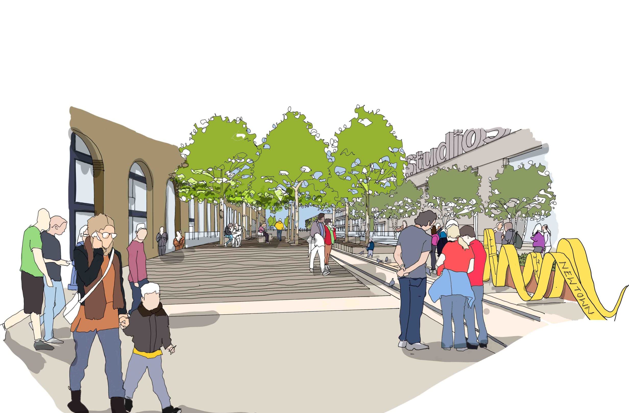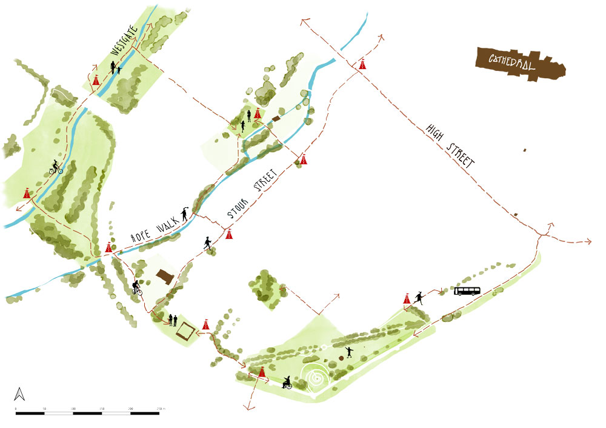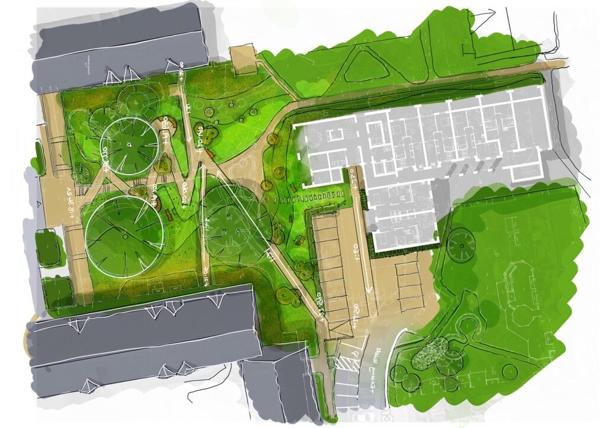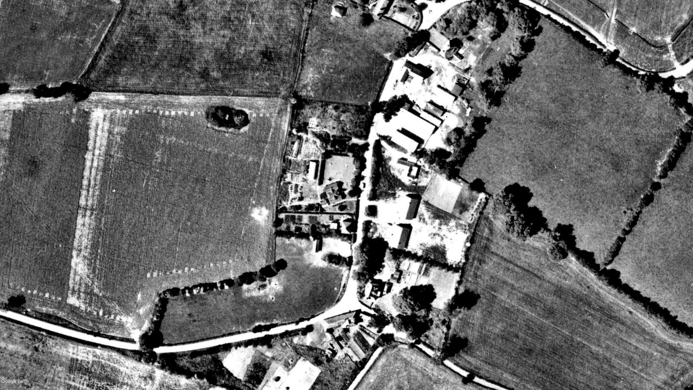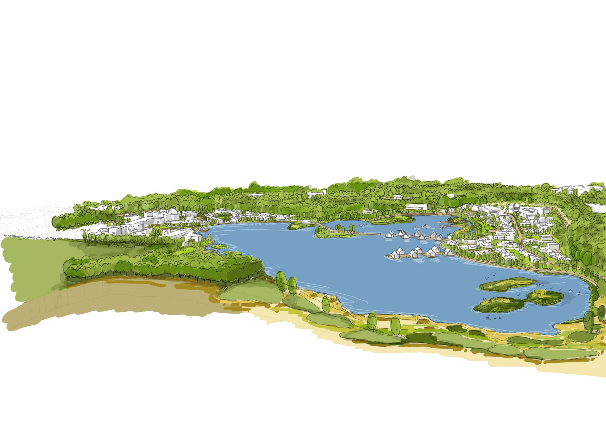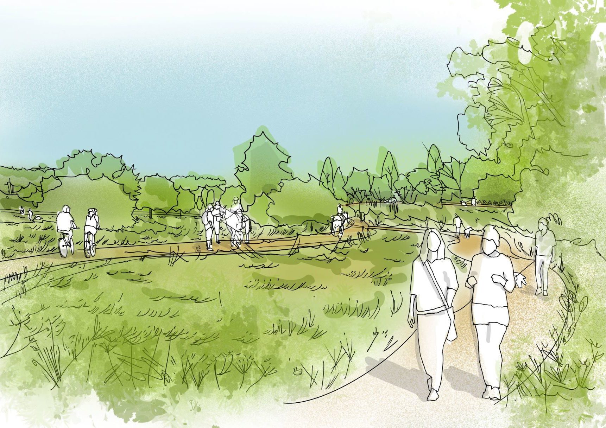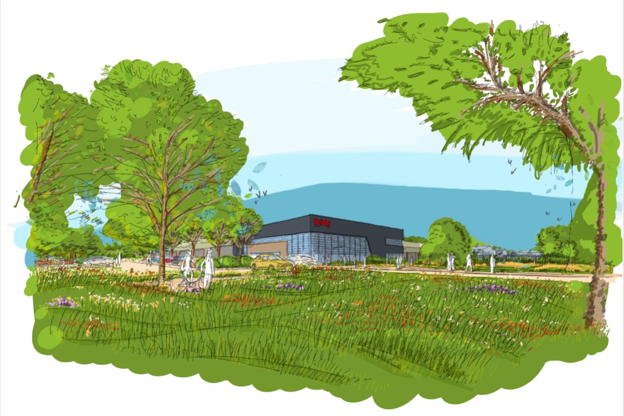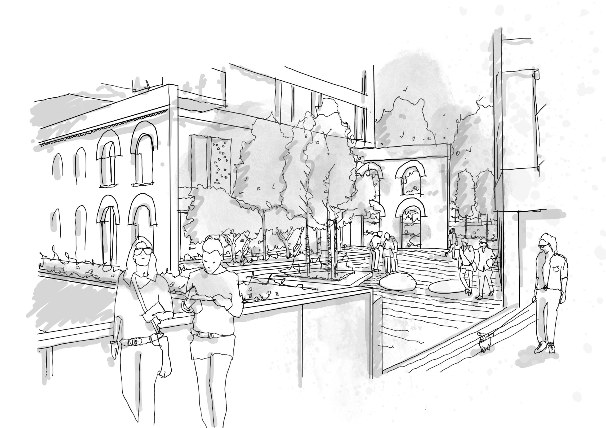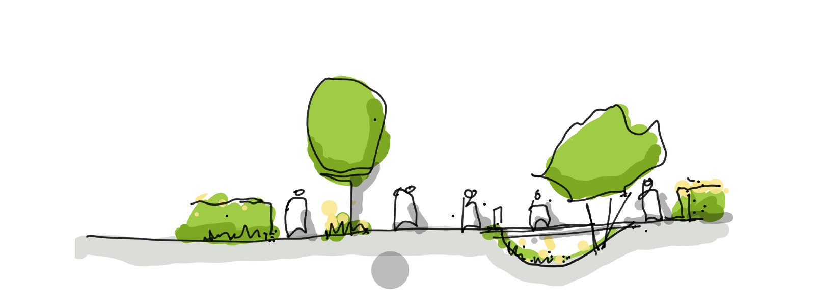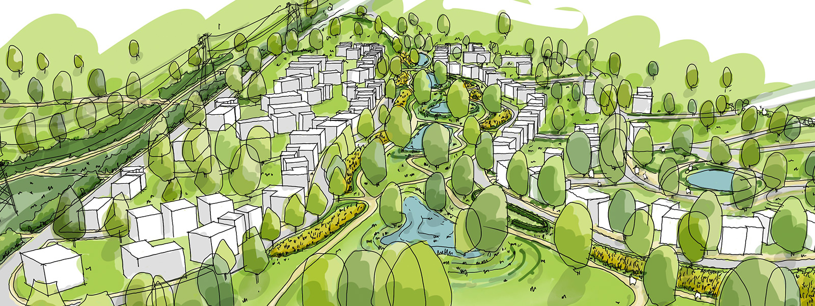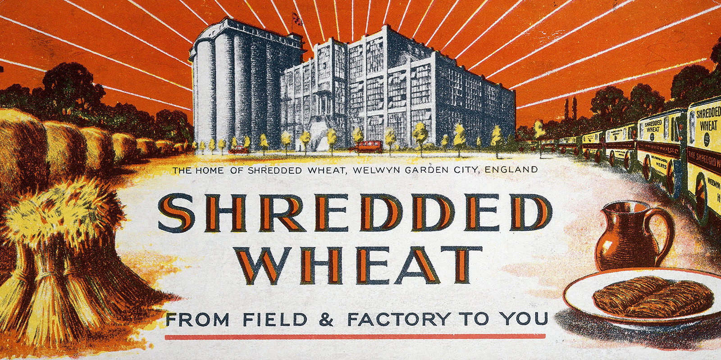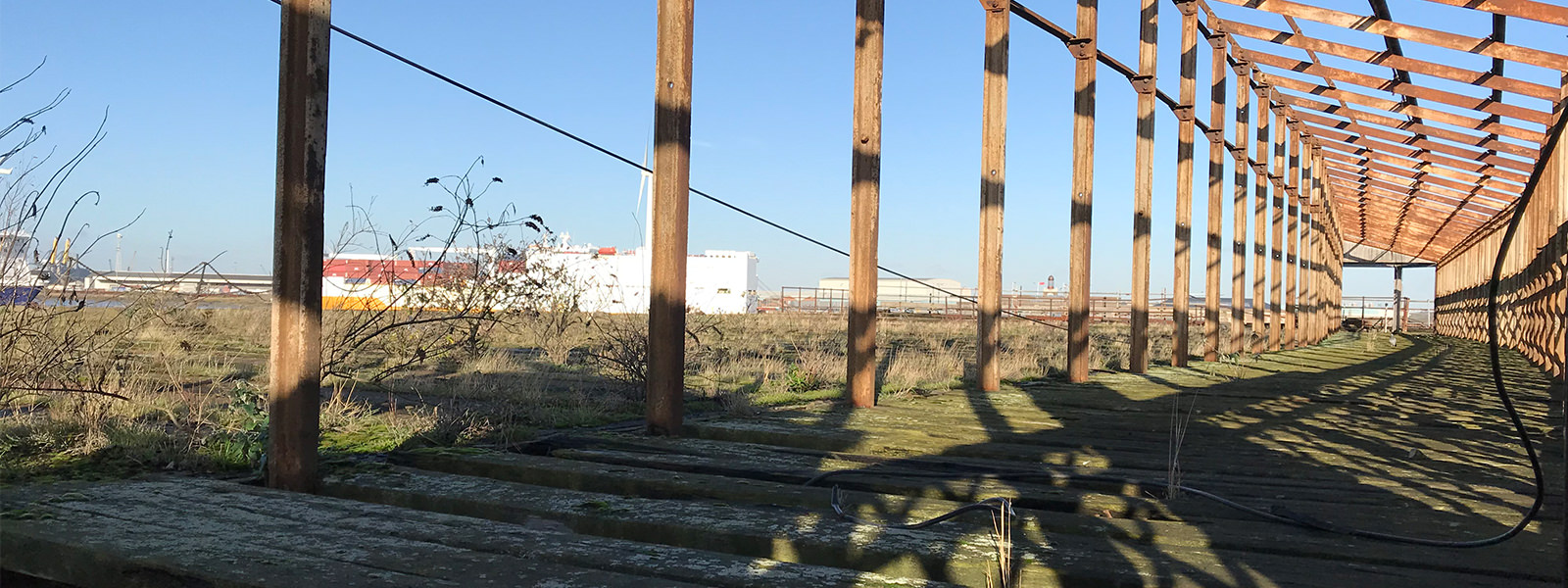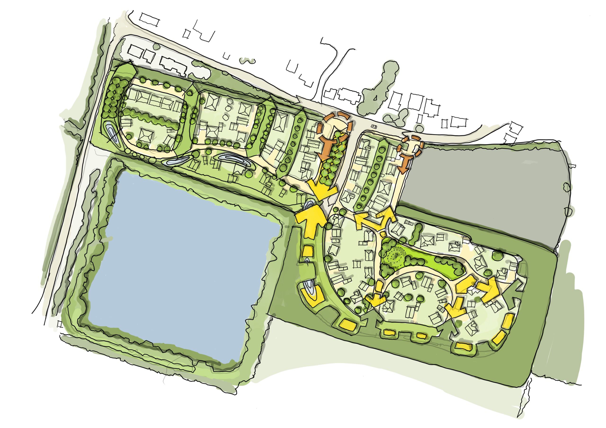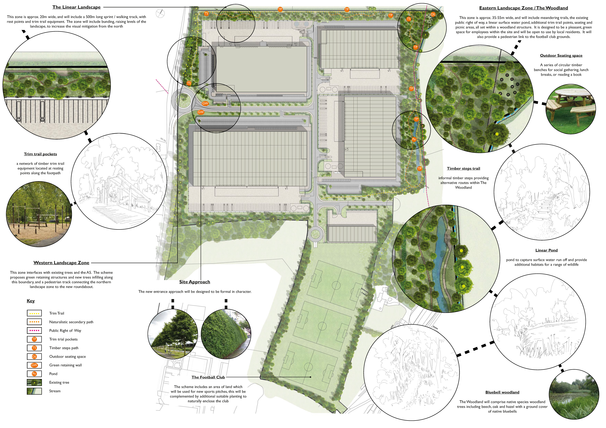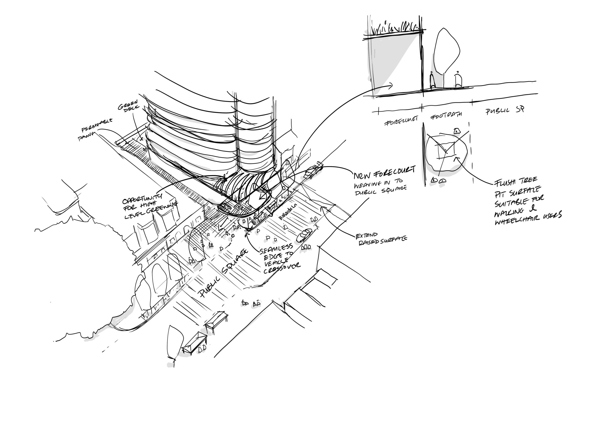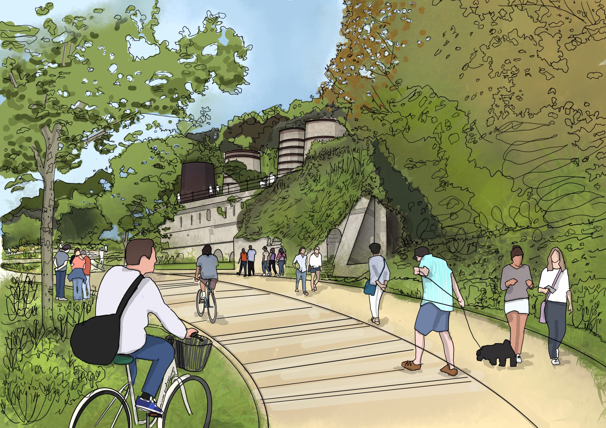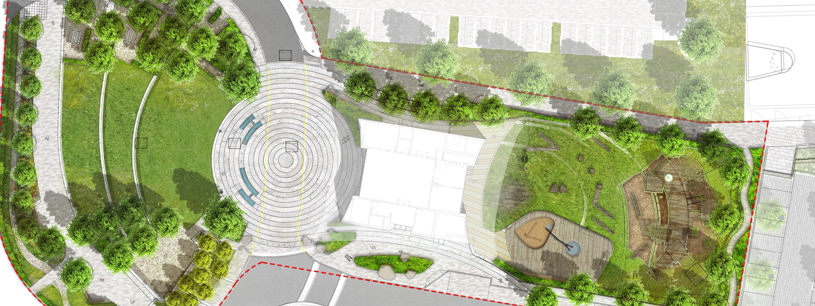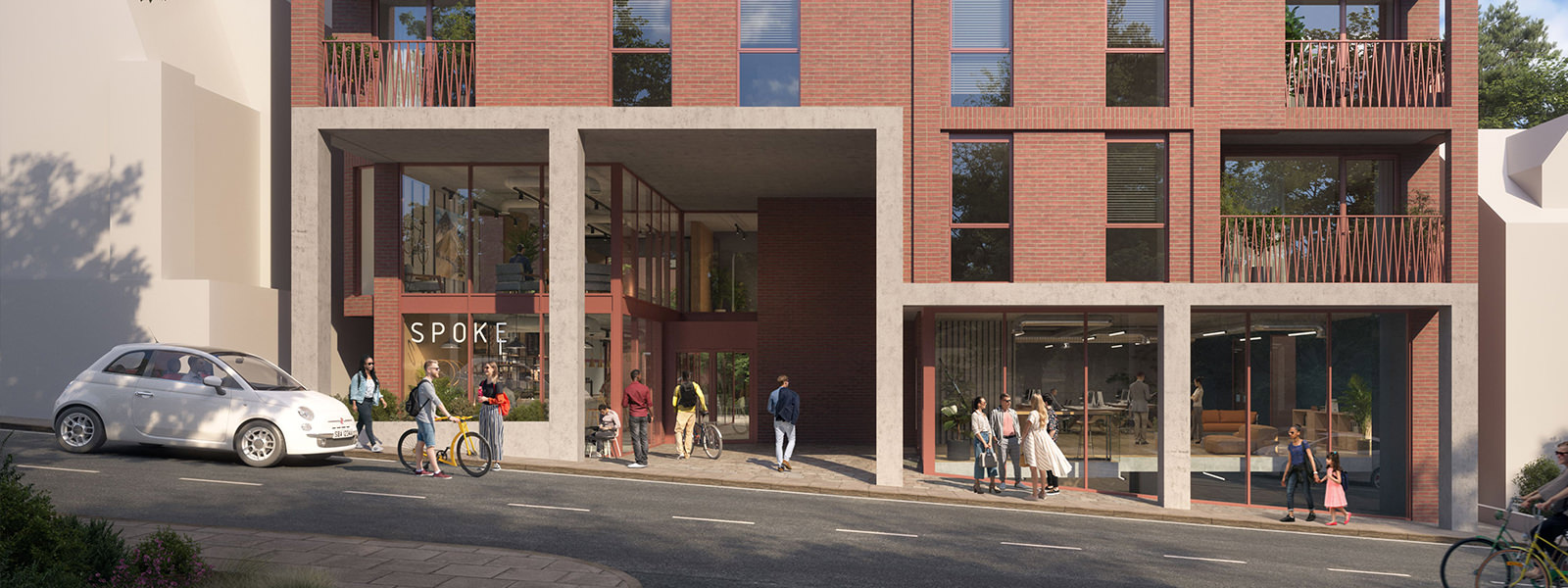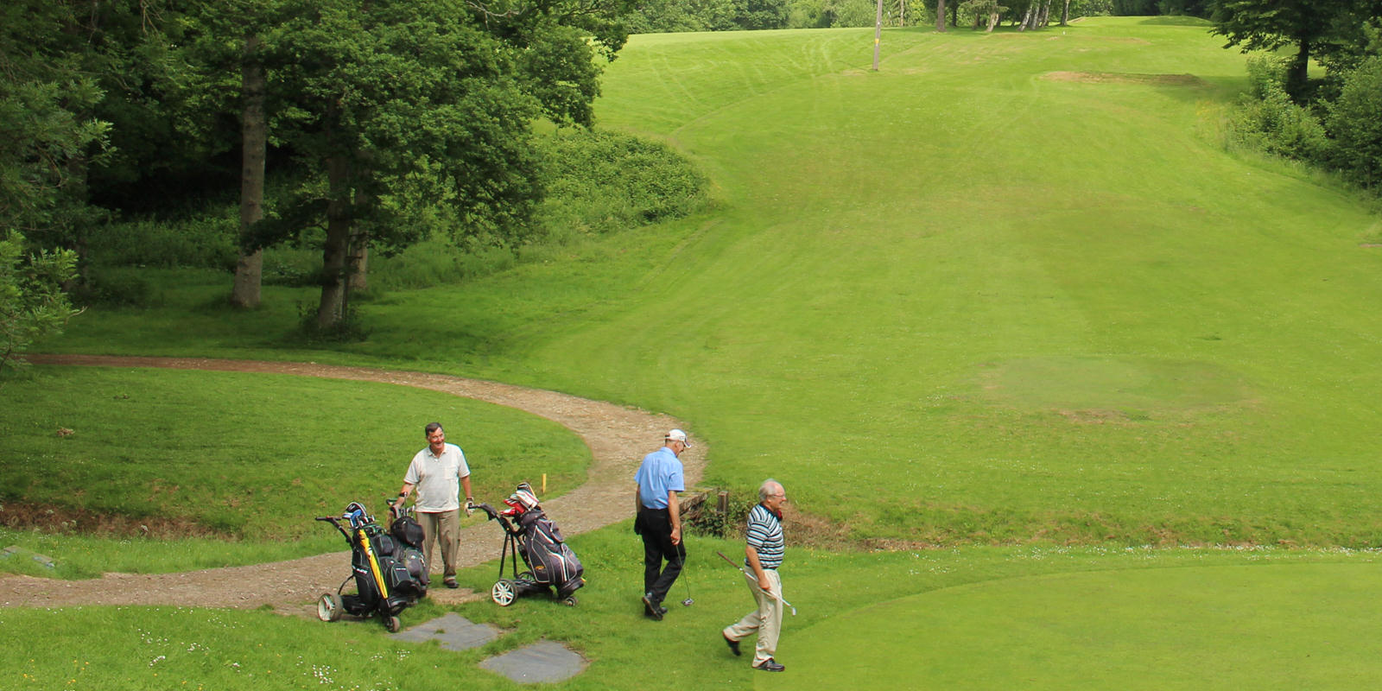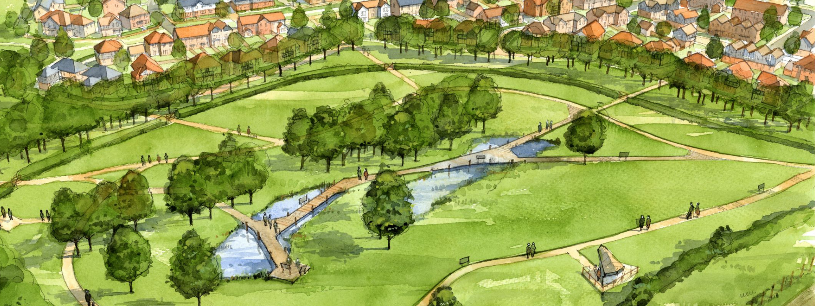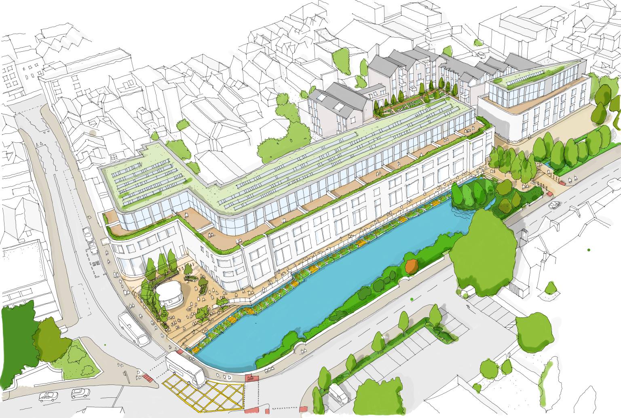This project is set within a former quarry, approximately 9.6 acres in size. It’s currently inaccessible to the public and it has steep-sided cliffs on three sides. The land at the lowest point of the quarry is between 7.5m and 19m below the level of Commissioner’s Road. To the southeast of the Site is the Medway City Estate, to the north is the Grade II* listed All Saints Church that sits at top of the 30m cliff.
Our services included developing the landscape design for the external areas located within the site boundary and the ‘Steppes’ area. Our landscape strategy ensures that the development is set within an attractive, inviting, and green landscape setting, with clear and legible pedestrian routes through the Site.
Along the other boundaries are existing residential properties on Commissioner’s Road, Banks Road, and Church Green. The Site offers incredible panoramic views over Medway from the vicinity of the Church Green and All Saints Church.
Key design aspects include:
- Central Green Street, the key desire line through the Site and the ‘backbone of the scheme, would connect diagonally from Commissioner’s Road (and the adjoining public rights of ways) through to the Recreation Ground to the west of the Site, improving connectivity locally and providing opportunities for new areas of open space along the route.
- Central Green Street would incorporate meadow planting, scattered, informally planted trees, and a swale to direct surface water runoff to the pond at the south-eastern corner of the Site.
- The landscape strategy ensures that the development is set within an attractive, inviting, and green landscape setting, with clear and legible pedestrian routes through the Site. The open space in the north-western part of the Site would comprise a series of soft terraces, providing a visual and physical connection to the Frindsbury Recreation Ground.
- The quality of the space would be informal in character and comprise a naturalistic planting design to contrast with the more formally maintained Recreation Ground. A meandering path would connect through the open space to the south-eastern part of the Recreation Ground to provide a gently sloping route, providing an alternative, more accessible option.
- Tree planting would comprise broadleaved trees such as oaks and limes to complement the existing planting present locally and in the vicinity of the Parish Church of All Saints.
Read our blog on the importance of play-friendly design and sustainability.

