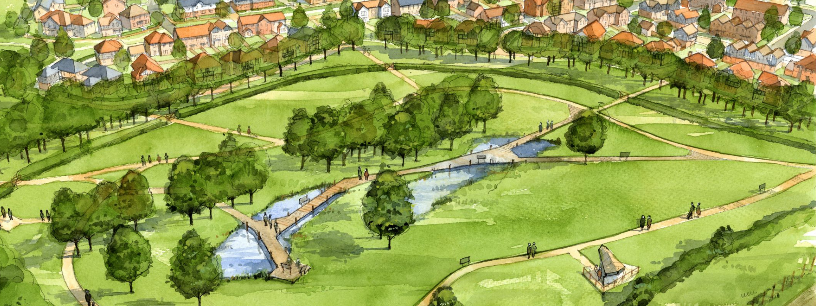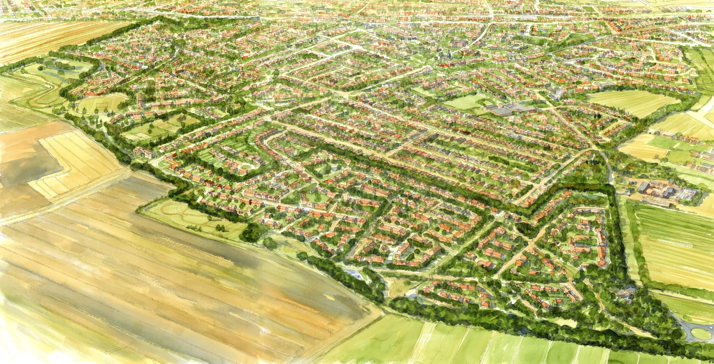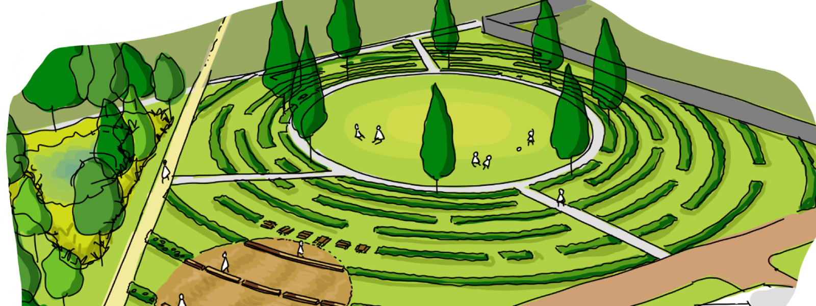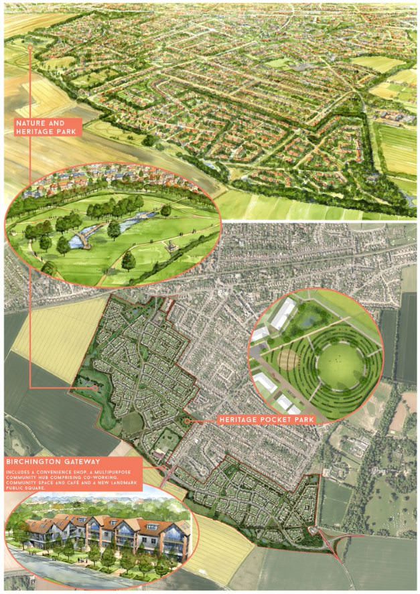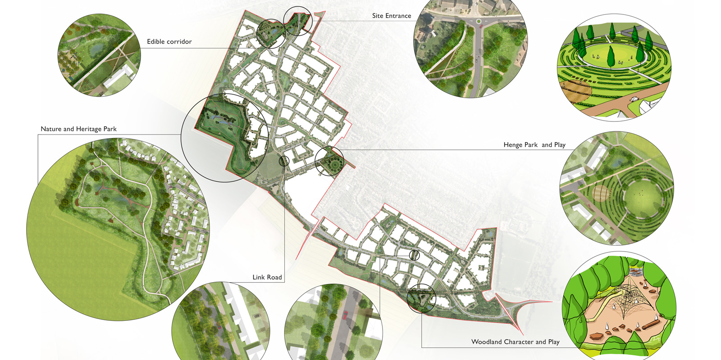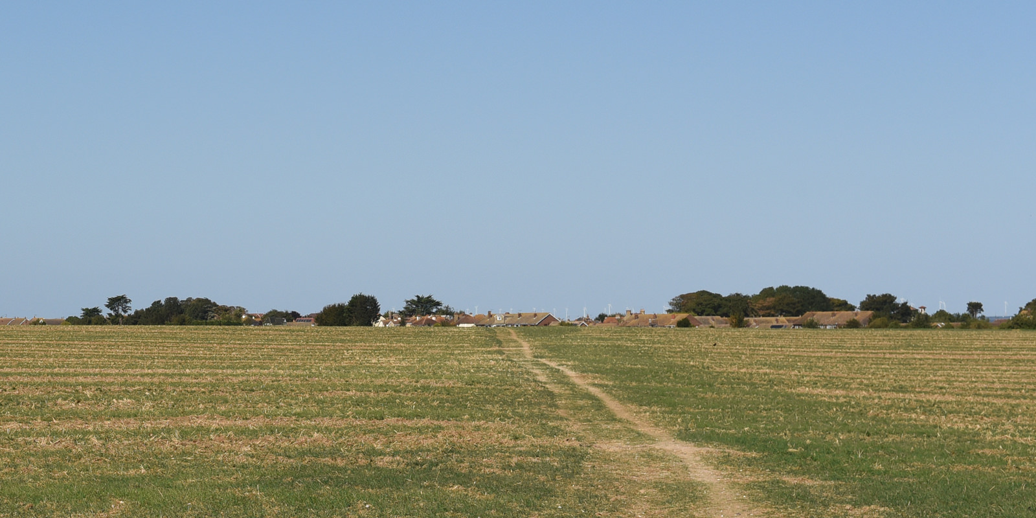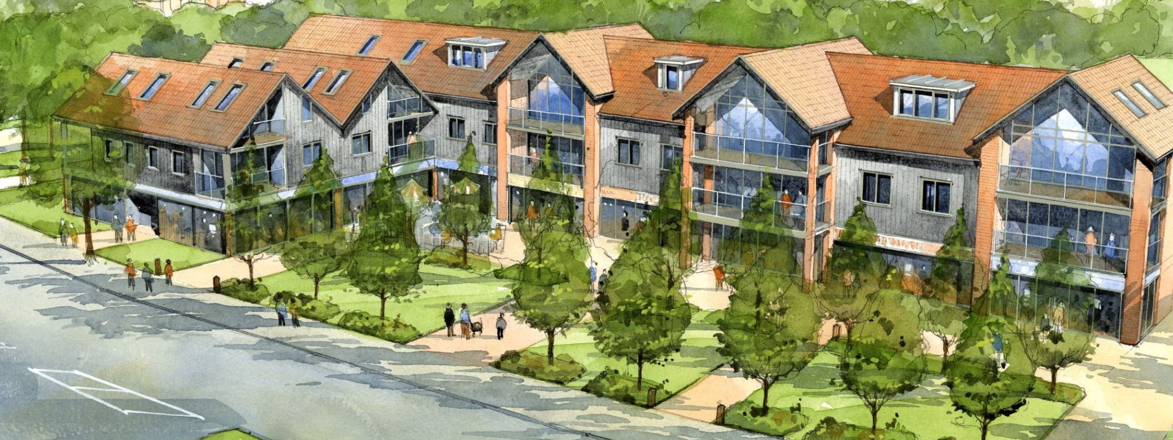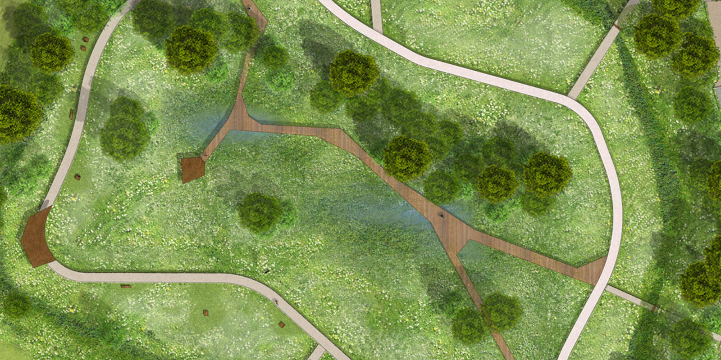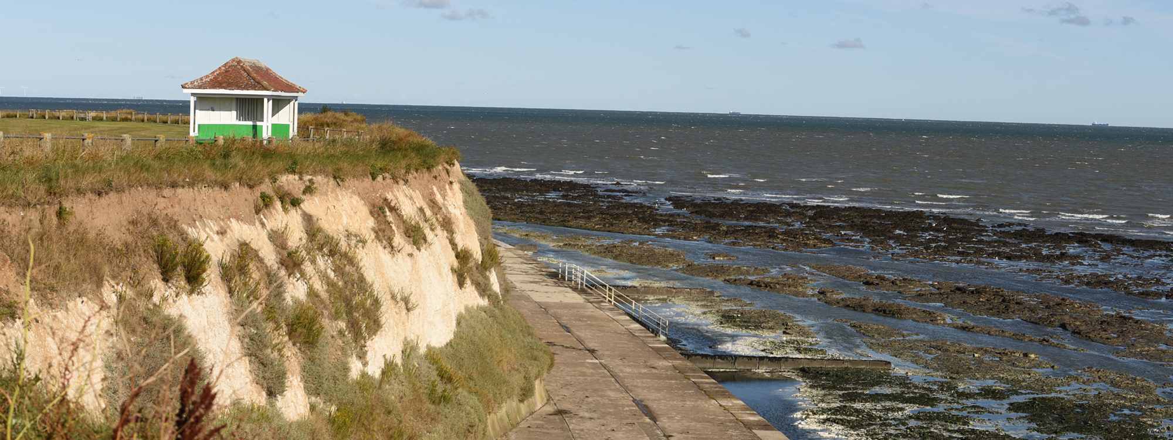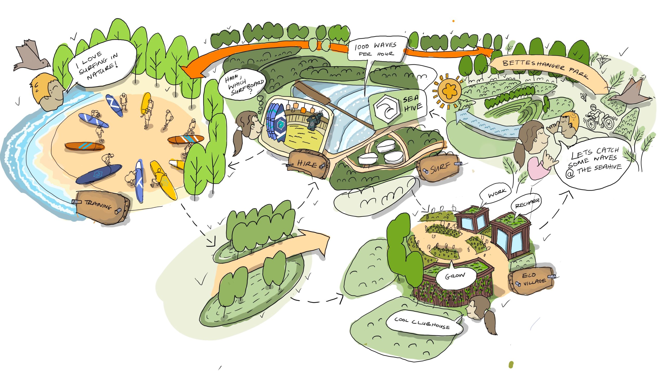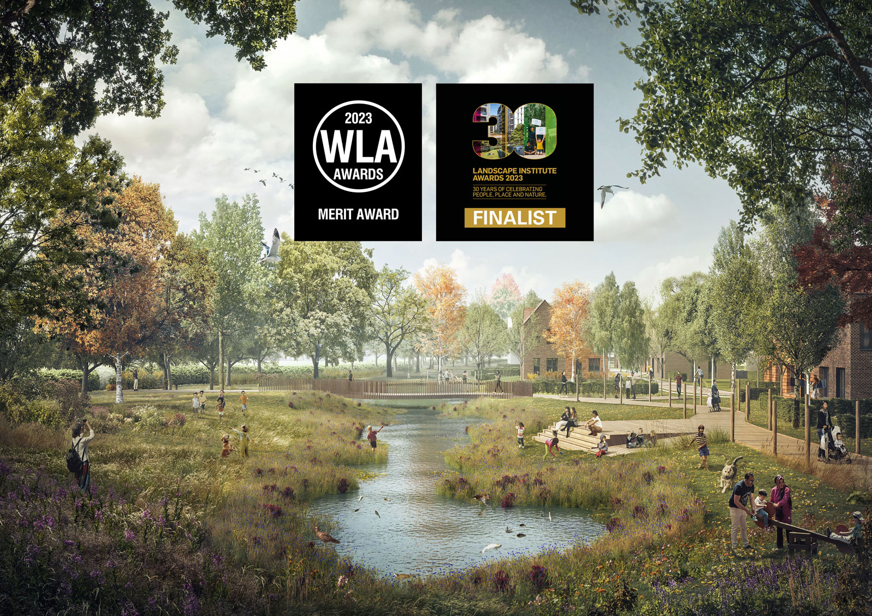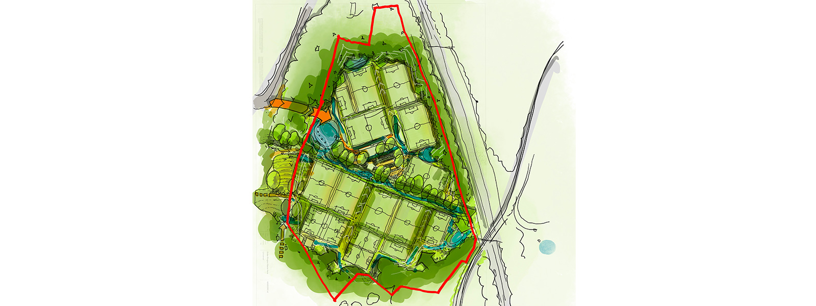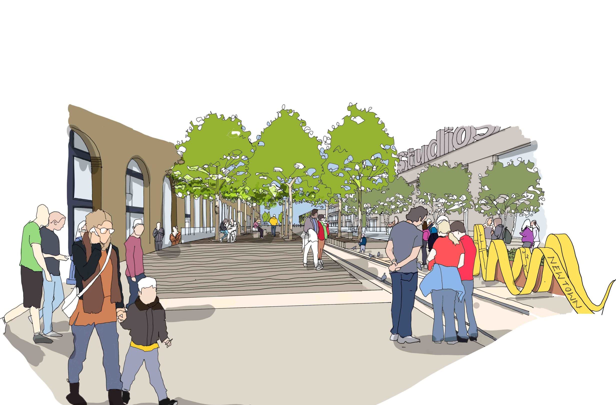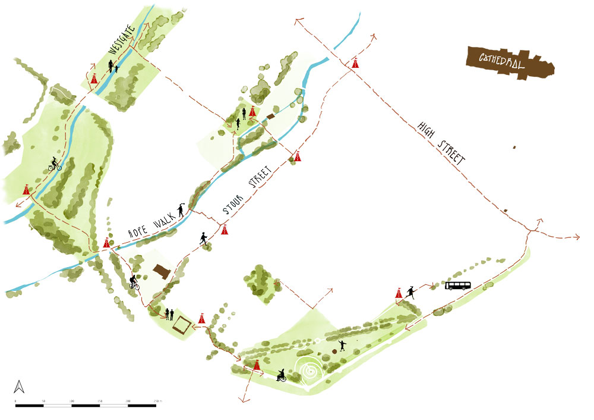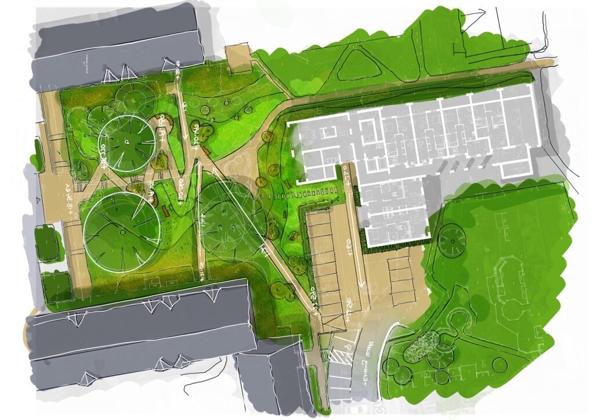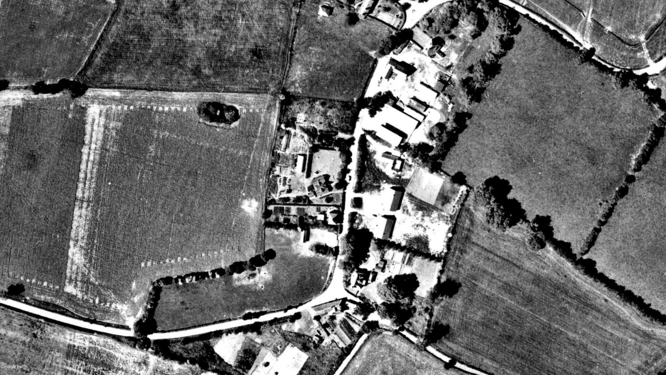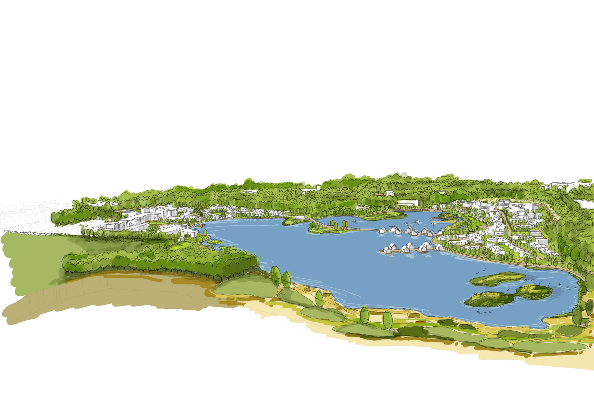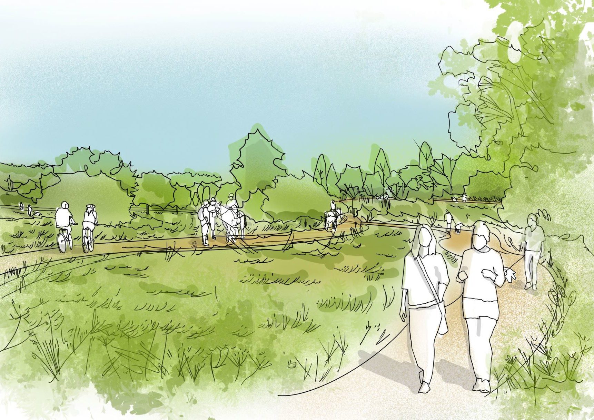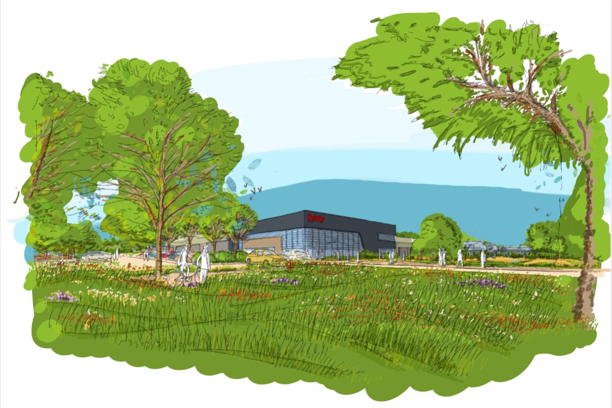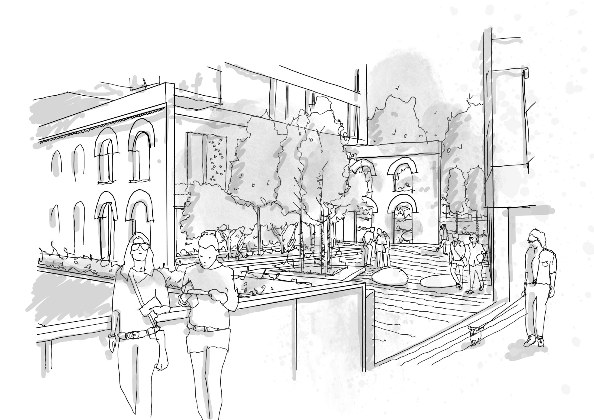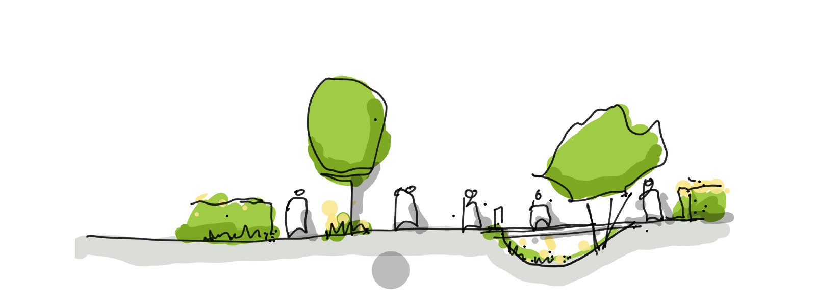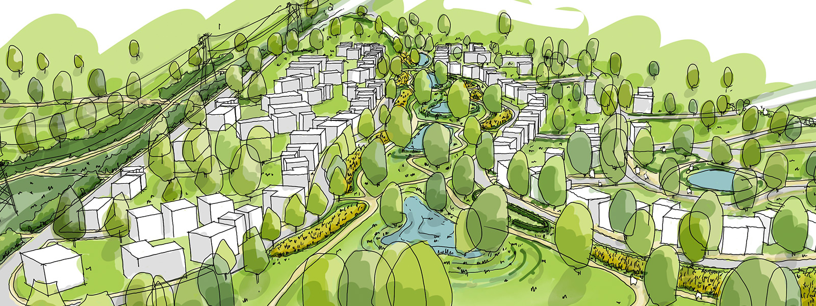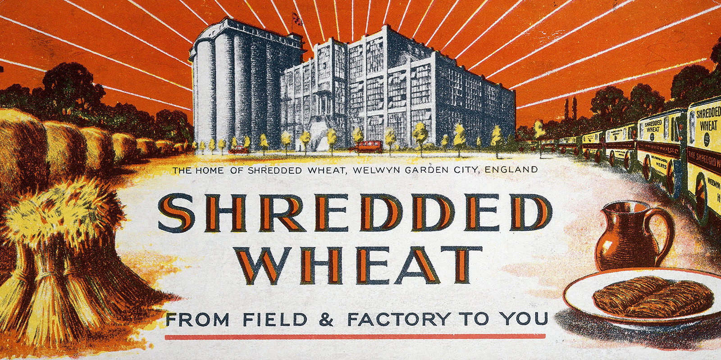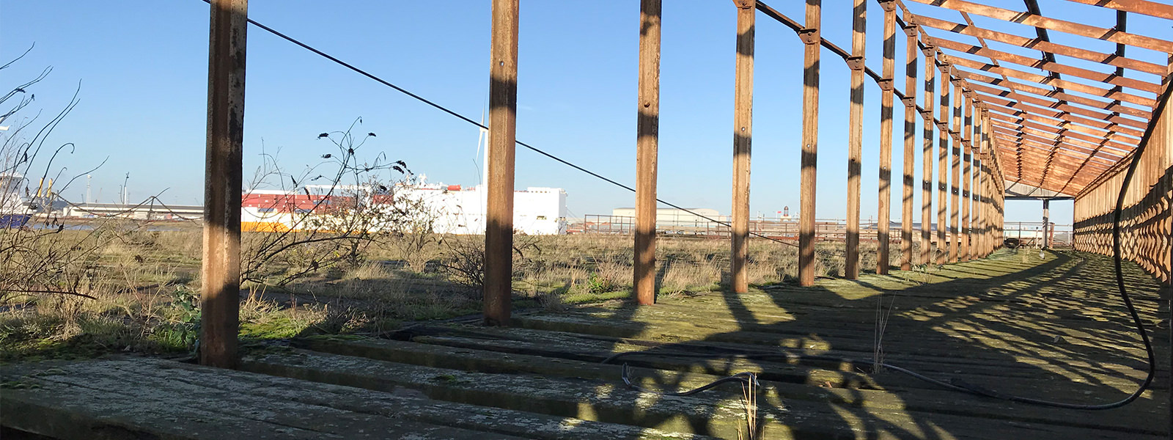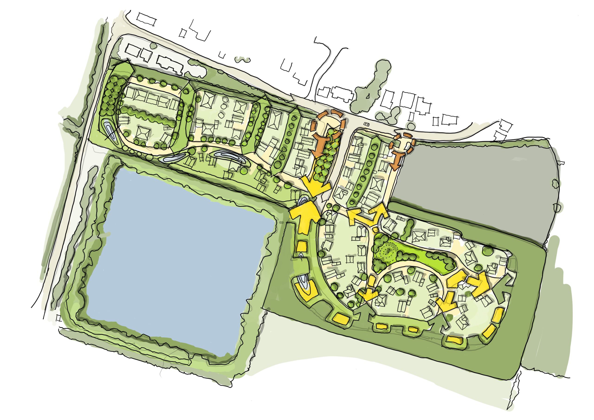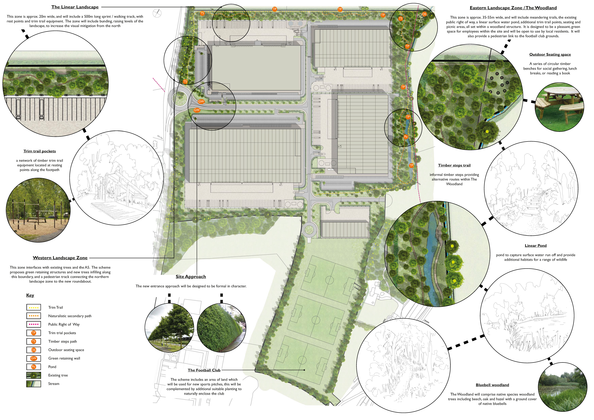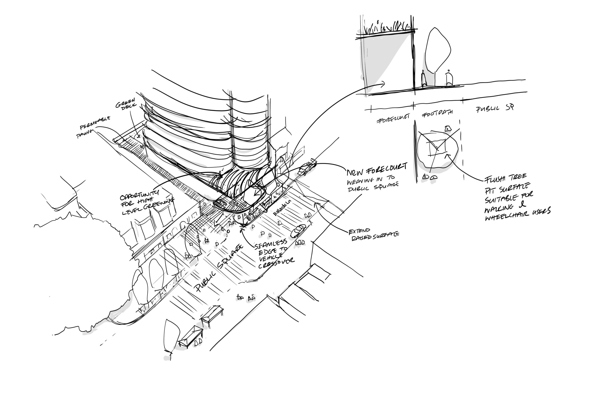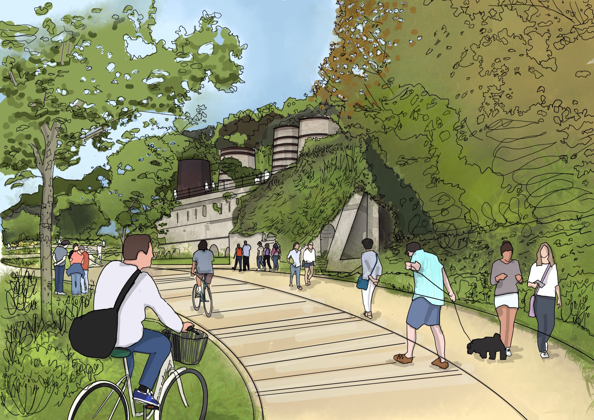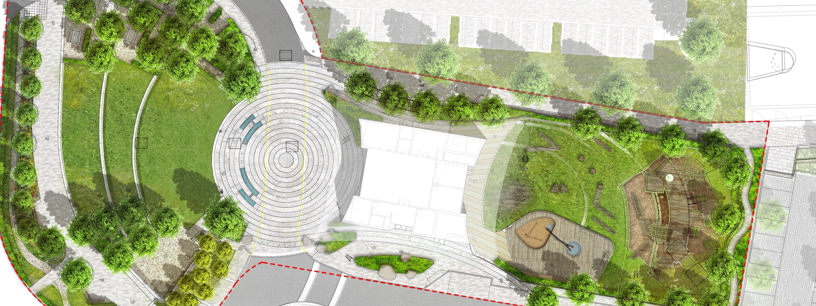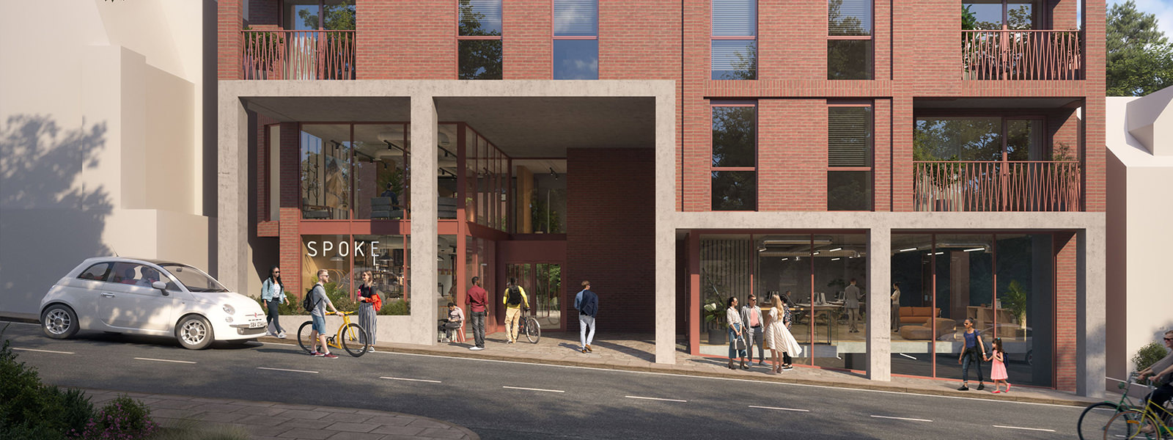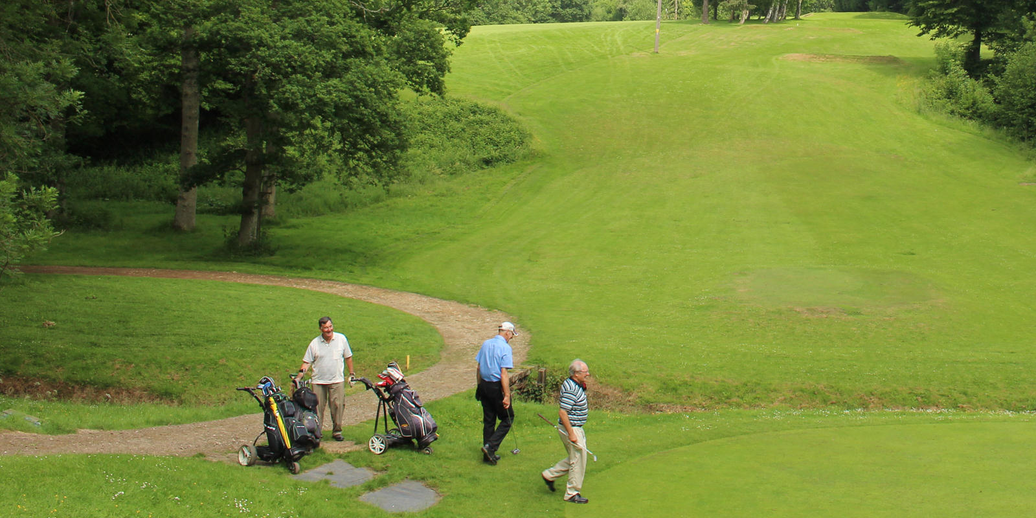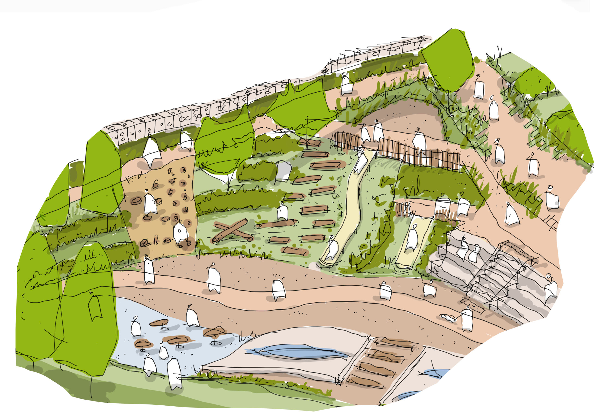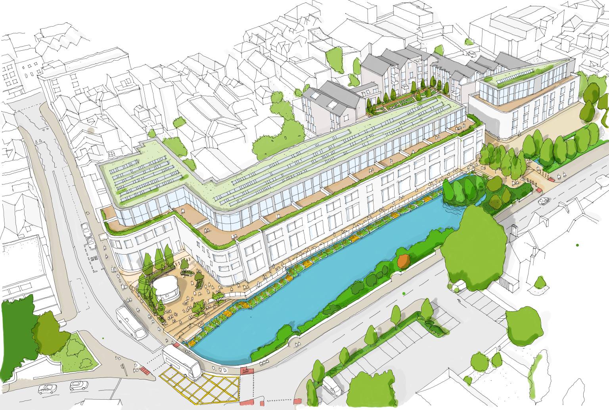A high-quality mixed-use urban extension comprising an intensely considered green infrastructure, up to 1,650 new homes, a two-form entry primary school, and a multipurpose community hub. This scheme was not about ‘layering’ landscape onto a scheme at the end of the process, it was about the environment being at centre of all design decisions and led by biodiversity aims. Our placemaking vision for this scheme was based upon the principles of sustainability, health, wellbeing, aesthetic sensitivity and a deep respect for local nature and heritage and the needs of the local community both now and in the future. The scheme provides new cycle and pedestrian routes east-west, from ‘Quex to Coast’.
We were involved from the early stages of Local Plan promotion, and appointed to do the Landscape and Visual Impact Assessment (LVIA) as a part of the Environmental Impact Assessment as well as create the landscape strategy. Through the lens of the LVIA, we highlighted local sensitivities including views of local landmarks, archaeology, Public Rights of Ways (PRoW), local ecology and the boundary to existing properties. We worked collaboratively with the community and stakeholders through interactive and hands-on workshops to design an inclusive, vibrant neighbourhood with a distinct identity that respects the character of the existing village whilst also offering a brand-new space for humans and nature to thrive. The Site comprises approximately 27.1ha of open space, which transitions from the wooded character of the southeast (Quex Park) to the coastal character in the northwest. As a result of the changing character, the proposal has a wide range of open space including the following:
- Network of trails and paths
- Woodlands
- Community orchards
- Seasonal wetland basins
- Play
- Sports green
- Nature and heritage park
- Edible corridor
- Grassland
- The Henge pocket park

